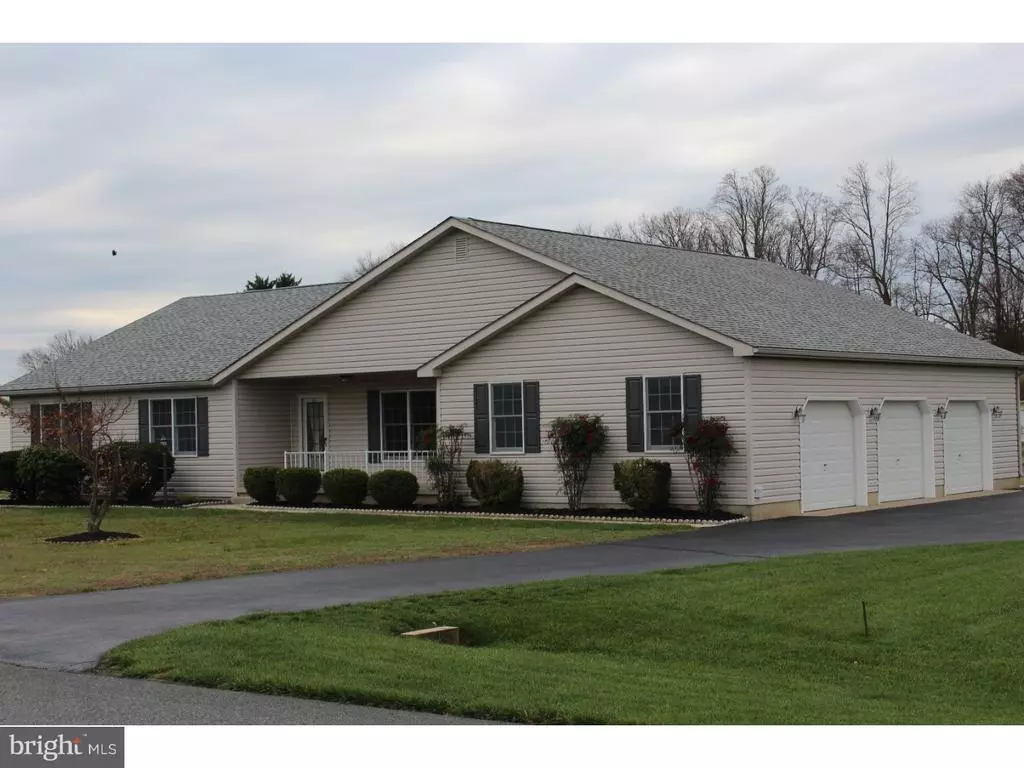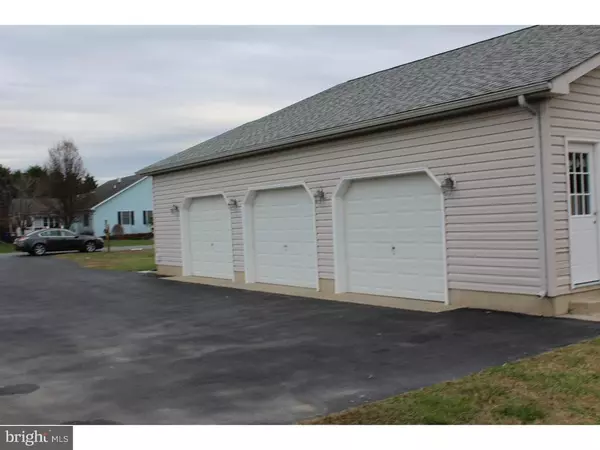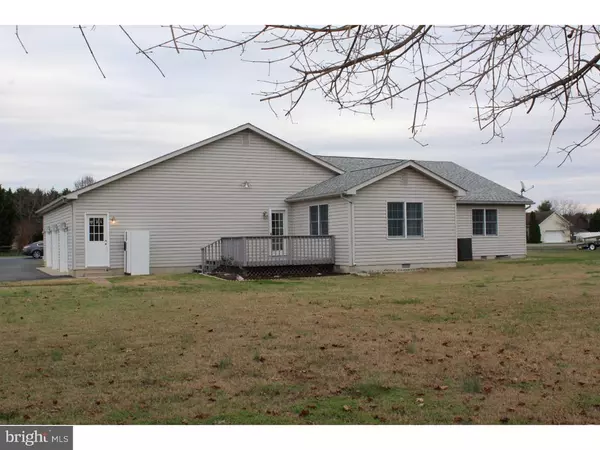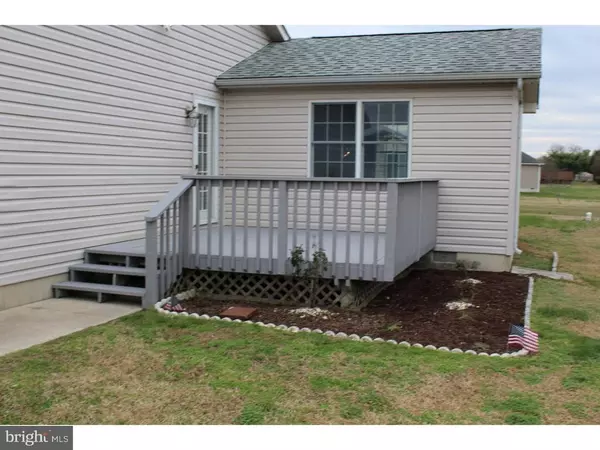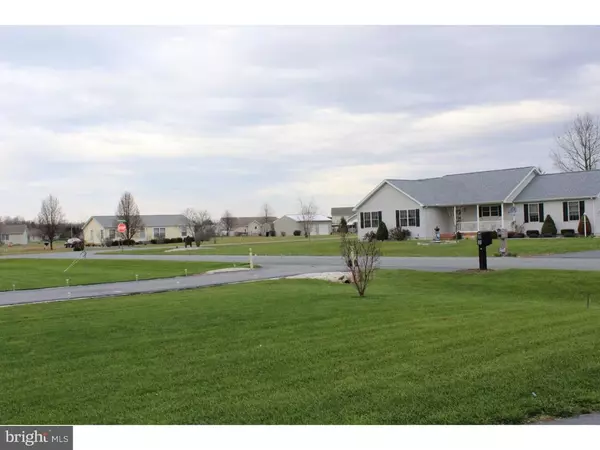$235,000
$250,000
6.0%For more information regarding the value of a property, please contact us for a free consultation.
102 LANE VIEW DR Harrington, DE 19952
3 Beds
3 Baths
2,224 SqFt
Key Details
Sold Price $235,000
Property Type Single Family Home
Sub Type Detached
Listing Status Sold
Purchase Type For Sale
Square Footage 2,224 sqft
Price per Sqft $105
Subdivision Scenic Acres
MLS Listing ID 1002753702
Sold Date 03/01/16
Style Ranch/Rambler
Bedrooms 3
Full Baths 3
HOA Y/N N
Abv Grd Liv Area 2,224
Originating Board TREND
Year Built 1994
Annual Tax Amount $1,289
Tax Year 2015
Lot Size 0.573 Acres
Acres 0.57
Lot Dimensions 125X200
Property Description
Check out this sprawling ranch home! Home features over 2200 Sq Ft. that has been completely remodeled and quick occupancy is possible. The open floor plan is great for entertaining and parties. Home was just painted from top to bottom, new carpet and flooring, all new stainless steel appliances, and much more. Massive three car garage with two garage door openers and epoxy painted floor. The kitchen is huge and has a ton of cabinets plus a built in desk. Everyone gets their own bathroom with 3 full baths (2 off bedrooms and 1 in hall). There is also a full laundry room and master bedroom walk in closet. There is a sunroom off the back and a deck that over looks the large backyard. Home comes with a 12x20 shed as well. This is a great home in a quiet neighborhood! Seller is a licensed Delaware Realtor.
Location
State DE
County Kent
Area Lake Forest (30804)
Zoning AR
Rooms
Other Rooms Living Room, Primary Bedroom, Bedroom 2, Kitchen, Family Room, Bedroom 1, Laundry, Other
Interior
Interior Features Primary Bath(s), Kitchen - Island, Ceiling Fan(s), Kitchen - Eat-In
Hot Water Electric
Heating Heat Pump - Electric BackUp
Cooling Wall Unit
Flooring Fully Carpeted, Vinyl
Equipment Oven - Self Cleaning, Dishwasher
Fireplace N
Appliance Oven - Self Cleaning, Dishwasher
Laundry Main Floor
Exterior
Parking Features Inside Access, Garage Door Opener
Garage Spaces 6.0
Water Access N
Roof Type Pitched
Accessibility None
Attached Garage 3
Total Parking Spaces 6
Garage Y
Building
Story 1
Sewer On Site Septic
Water Well
Architectural Style Ranch/Rambler
Level or Stories 1
Additional Building Above Grade
New Construction N
Schools
School District Lake Forest
Others
Senior Community No
Tax ID MN-00-17104-01-1100-000
Ownership Fee Simple
Read Less
Want to know what your home might be worth? Contact us for a FREE valuation!

Our team is ready to help you sell your home for the highest possible price ASAP

Bought with Erin Marie Baker • Olson Realty

