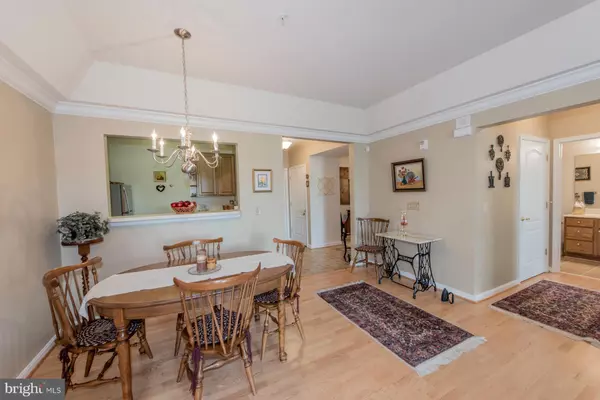$275,000
$275,000
For more information regarding the value of a property, please contact us for a free consultation.
6150 SHADYWOOD RD #204 Elkridge, MD 21075
2 Beds
2 Baths
1,200 SqFt
Key Details
Sold Price $275,000
Property Type Condo
Sub Type Condo/Co-op
Listing Status Sold
Purchase Type For Sale
Square Footage 1,200 sqft
Price per Sqft $229
Subdivision Maplecrest
MLS Listing ID 1002745168
Sold Date 03/30/16
Style Colonial
Bedrooms 2
Full Baths 2
Condo Fees $416/mo
HOA Y/N N
Abv Grd Liv Area 1,200
Originating Board MRIS
Year Built 2006
Annual Tax Amount $3,642
Tax Year 2015
Property Description
Immaculate Elkridge Condo offers rich details&open living spaces throughout. Perfect for entertaining guests, the Liv/Din Rms heightened by tray ceilings sit adj. to pass-thru window from a spacious KIT allowing for ease& convenience. Owners Suite appointed w/a sep.Sitting Rm graced by statuesque pillars&beautiful tray ceilings w/crown molding detail. Endless amenities abound in this 55+Community
Location
State MD
County Howard
Rooms
Other Rooms Living Room, Dining Room, Primary Bedroom, Sitting Room, Bedroom 2, Kitchen, Foyer, Study, Laundry
Main Level Bedrooms 2
Interior
Interior Features Breakfast Area, Kitchen - Country, Crown Moldings, Entry Level Bedroom, Primary Bath(s), Window Treatments, Floor Plan - Open
Hot Water Natural Gas
Heating Forced Air
Cooling Ceiling Fan(s), Central A/C
Equipment Washer/Dryer Hookups Only, Dishwasher, Disposal, Dryer, Exhaust Fan, Icemaker, Microwave, Oven - Self Cleaning, Oven/Range - Electric, Refrigerator, Stove, Washer, Washer - Front Loading
Fireplace N
Window Features Double Pane,Screens,Insulated
Appliance Washer/Dryer Hookups Only, Dishwasher, Disposal, Dryer, Exhaust Fan, Icemaker, Microwave, Oven - Self Cleaning, Oven/Range - Electric, Refrigerator, Stove, Washer, Washer - Front Loading
Heat Source Natural Gas
Exterior
Exterior Feature Balcony
Garage Garage Door Opener
Garage Spaces 1.0
Community Features Other
Amenities Available Common Grounds, Community Center, Pool - Outdoor, Tennis Courts
Waterfront N
Water Access N
View Trees/Woods
Roof Type Asphalt
Accessibility 32\"+ wide Doors, 36\"+ wide Halls, 48\"+ Halls, Other
Porch Balcony
Parking Type Off Street, Attached Garage
Attached Garage 1
Total Parking Spaces 1
Garage Y
Building
Story 1
Unit Features Garden 1 - 4 Floors
Sewer Public Sewer
Water Public
Architectural Style Colonial
Level or Stories 1
Additional Building Above Grade
Structure Type 9'+ Ceilings,Tray Ceilings
New Construction N
Others
HOA Fee Include Snow Removal,Trash,Lawn Maintenance
Senior Community Yes
Age Restriction 55
Tax ID 1401305417
Ownership Condominium
Security Features 24 hour security,Electric Alarm,Fire Detection System,Main Entrance Lock,Sprinkler System - Indoor
Special Listing Condition Standard
Read Less
Want to know what your home might be worth? Contact us for a FREE valuation!

Our team is ready to help you sell your home for the highest possible price ASAP

Bought with Judith A Caton • RE/MAX Advantage Realty






