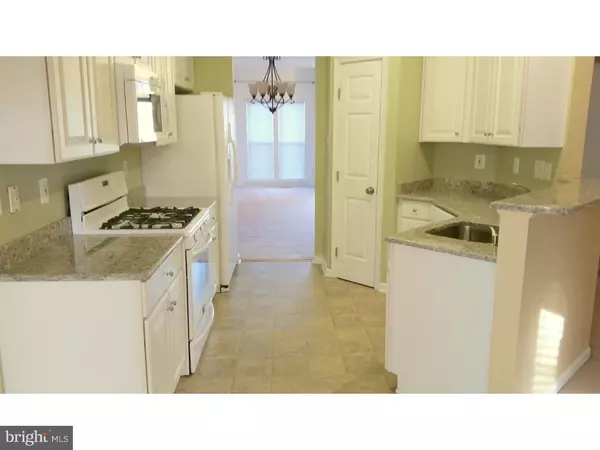$295,000
$299,900
1.6%For more information regarding the value of a property, please contact us for a free consultation.
4488 HONEYSUCKLE LN Doylestown, PA 18902
3 Beds
3 Baths
1,918 SqFt
Key Details
Sold Price $295,000
Property Type Townhouse
Sub Type Interior Row/Townhouse
Listing Status Sold
Purchase Type For Sale
Square Footage 1,918 sqft
Price per Sqft $153
Subdivision Summermeadow
MLS Listing ID 1002725996
Sold Date 12/28/15
Style Colonial
Bedrooms 3
Full Baths 2
Half Baths 1
HOA Fees $102/mo
HOA Y/N Y
Abv Grd Liv Area 1,918
Originating Board TREND
Year Built 1999
Annual Tax Amount $5,379
Tax Year 2015
Lot Size 2,521 Sqft
Acres 0.06
Lot Dimensions 24X105
Property Description
This is a Beauty! Fabulous Town Home in Desirable Summer Meadow Community and Award winning Central Bucks Schools! No need to bring out your tools or paint brush here! Features First floor, Living Rm & Dining Rm Combo with Open floor plan that offers neutral carpeting and painting throughout. Lovely Kitchen with New Granite Counter Tops and Stainless under mount Sink with Faucet, New Garbage Disposal and New Dishwasher. Plus Newer Gas Stove, Built-in Microwave and Refrigerator. Breakfast Room with slider to rear Trex Deck, where you can enjoy the Beautiful view of the seasons with the woods in your rear yard. Cuddle up in the Family Room with the Gas Fireplace. Second floor with spacious Bedrooms and Hall Bathroom. Master Suite includes walk-in closet and Full Bathroom with Jacuzzi Tub, Stall Shower and Double Vanity Sink. Upper level Laundry Room includes Newer Washer and Dryer for added convenience. Finished Basement perfect for a Playroom or Entertainment Rm. In addition a Bonus Room for all your storage. Gas heat, Central Air and one Car Garage with inside access. Low Association fees to top it all off. Line up your Movers now as it's ready to occupy!
Location
State PA
County Bucks
Area Plumstead Twp (10134)
Zoning R3
Rooms
Other Rooms Living Room, Dining Room, Primary Bedroom, Bedroom 2, Kitchen, Family Room, Bedroom 1, Laundry, Other, Attic
Basement Full, Fully Finished
Interior
Interior Features Primary Bath(s), Kitchen - Island, Butlers Pantry, Sprinkler System, Stall Shower, Dining Area
Hot Water Natural Gas
Heating Gas, Forced Air
Cooling Central A/C
Flooring Fully Carpeted, Vinyl
Fireplaces Number 1
Fireplaces Type Gas/Propane
Equipment Oven - Self Cleaning, Dishwasher, Disposal, Built-In Microwave
Fireplace Y
Appliance Oven - Self Cleaning, Dishwasher, Disposal, Built-In Microwave
Heat Source Natural Gas
Laundry Upper Floor
Exterior
Exterior Feature Deck(s)
Garage Inside Access, Garage Door Opener
Garage Spaces 3.0
Utilities Available Cable TV
Waterfront N
Water Access N
Roof Type Shingle
Accessibility None
Porch Deck(s)
Parking Type Attached Garage, Other
Attached Garage 1
Total Parking Spaces 3
Garage Y
Building
Lot Description Rear Yard
Story 2
Sewer Public Sewer
Water Public
Architectural Style Colonial
Level or Stories 2
Additional Building Above Grade
Structure Type 9'+ Ceilings
New Construction N
Schools
Elementary Schools Gayman
Middle Schools Tohickon
High Schools Central Bucks High School East
School District Central Bucks
Others
HOA Fee Include Common Area Maintenance,Lawn Maintenance,Snow Removal,Trash
Tax ID 34-039-139
Ownership Fee Simple
Acceptable Financing Conventional, VA, FHA 203(b)
Listing Terms Conventional, VA, FHA 203(b)
Financing Conventional,VA,FHA 203(b)
Read Less
Want to know what your home might be worth? Contact us for a FREE valuation!

Our team is ready to help you sell your home for the highest possible price ASAP

Bought with Jeffrey T Petzak • Long & Foster Real Estate, Inc.






