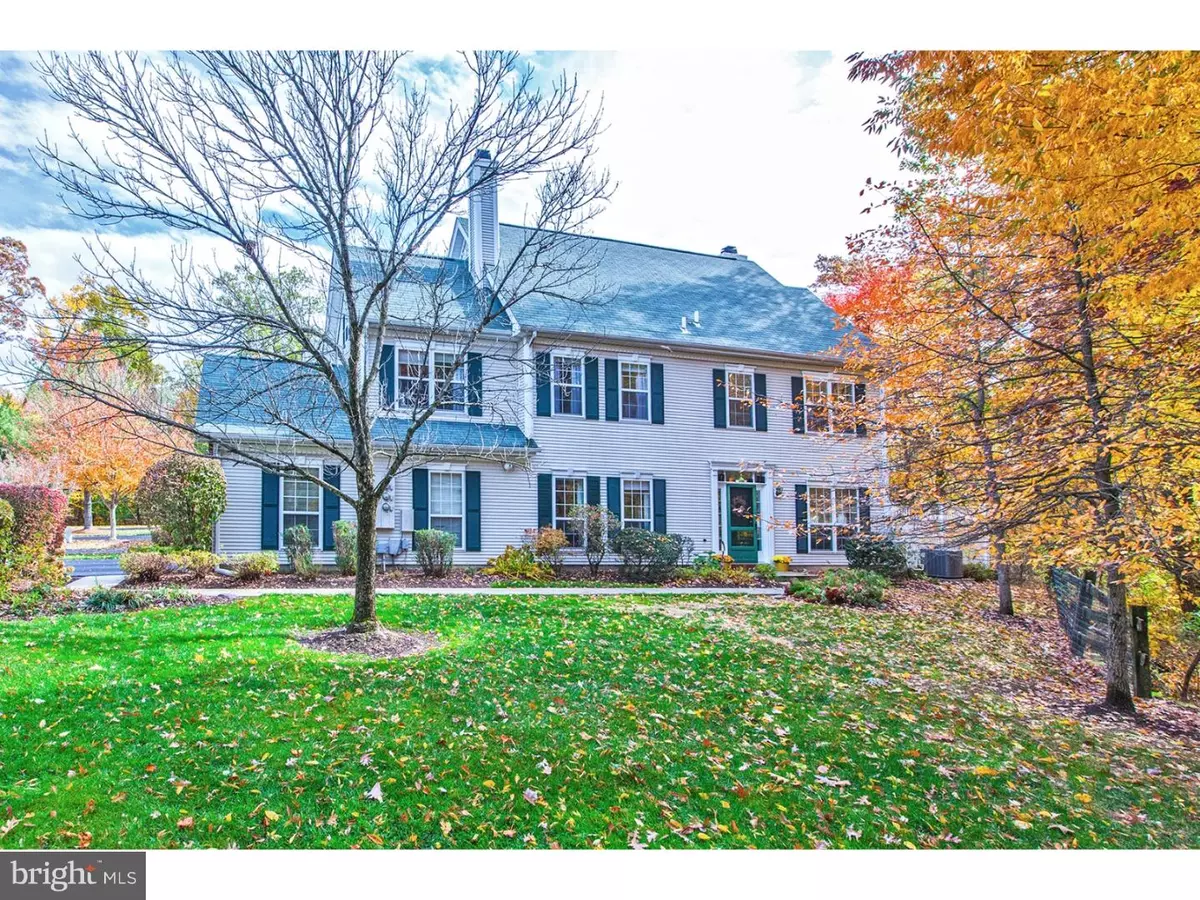$390,000
$386,500
0.9%For more information regarding the value of a property, please contact us for a free consultation.
109 PEBBLE CREEK CT Pennington, NJ 08534
3 Beds
3 Baths
Key Details
Sold Price $390,000
Property Type Townhouse
Sub Type Interior Row/Townhouse
Listing Status Sold
Purchase Type For Sale
Subdivision Brandon Farms
MLS Listing ID 1002728644
Sold Date 01/08/16
Style Colonial
Bedrooms 3
Full Baths 2
Half Baths 1
HOA Fees $280/mo
HOA Y/N N
Originating Board TREND
Year Built 1994
Annual Tax Amount $9,558
Tax Year 2015
Lot Dimensions 00 X 00 COMMON
Property Description
Move right in! Many upgrades and new improvements in this wonderful end unit backing to preserved woods and located on a cul-de-sac in a convenient Brandon Farms neighborhood. New hardwood floors, new hall bath, new granite counter tops & backsplash. Kitchen floor is a laminate tile with cork backing. HVAC new in 2011 & 2013. A lovely new paver patio is spacious and private. Be first to see!!
Location
State NJ
County Mercer
Area Hopewell Twp (21106)
Zoning R-5
Direction Northwest
Rooms
Other Rooms Living Room, Dining Room, Primary Bedroom, Bedroom 2, Kitchen, Family Room, Bedroom 1, Attic
Interior
Interior Features Kitchen - Island, Ceiling Fan(s), Stall Shower, Kitchen - Eat-In
Hot Water Natural Gas
Heating Gas, Forced Air
Cooling Central A/C
Flooring Wood, Tile/Brick
Fireplaces Number 1
Fireplace Y
Window Features Bay/Bow
Heat Source Natural Gas
Laundry Main Floor
Exterior
Exterior Feature Patio(s)
Garage Spaces 2.0
Amenities Available Swimming Pool, Tennis Courts, Club House
Water Access N
Roof Type Shingle
Accessibility None
Porch Patio(s)
Attached Garage 2
Total Parking Spaces 2
Garage Y
Building
Lot Description Rear Yard
Story 2
Foundation Brick/Mortar
Sewer Public Sewer
Water Public
Architectural Style Colonial
Level or Stories 2
Structure Type 9'+ Ceilings
New Construction N
Schools
Elementary Schools Stony Brook
Middle Schools Timberlane
High Schools Central
School District Hopewell Valley Regional Schools
Others
HOA Fee Include Pool(s),Common Area Maintenance,Ext Bldg Maint,Snow Removal,Management
Senior Community No
Tax ID 06-00078 19-00013-C29
Ownership Condominium
Acceptable Financing Conventional
Listing Terms Conventional
Financing Conventional
Read Less
Want to know what your home might be worth? Contact us for a FREE valuation!

Our team is ready to help you sell your home for the highest possible price ASAP

Bought with Lianying Zhang • Realmart Realty, LLC





