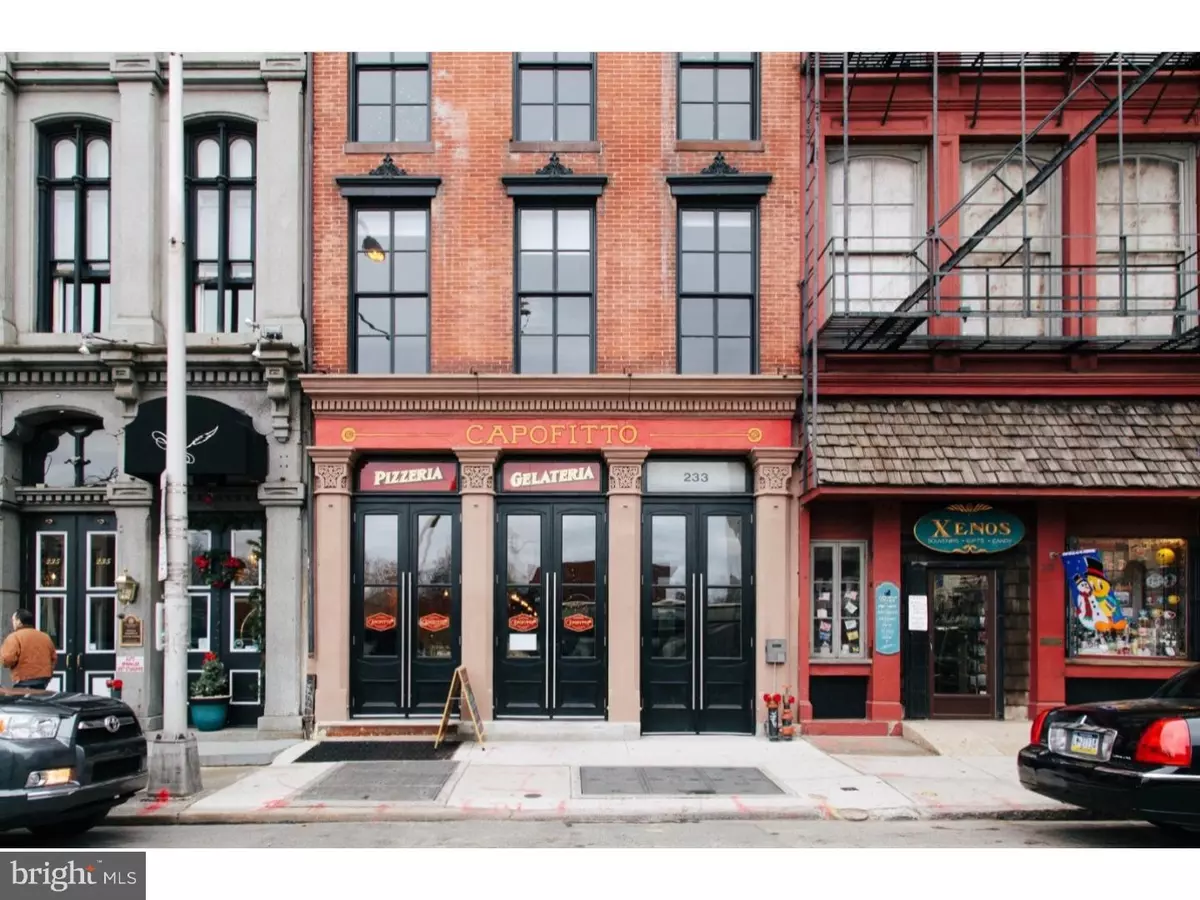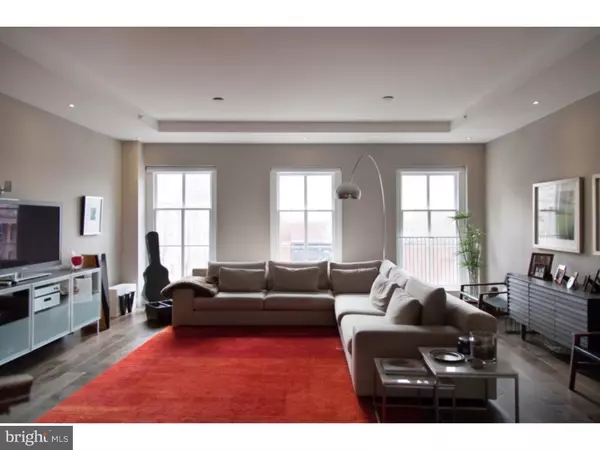$970,000
$985,000
1.5%For more information regarding the value of a property, please contact us for a free consultation.
233 CHESTNUT ST #UNIT 4 Philadelphia, PA 19106
3 Beds
3 Baths
2,600 SqFt
Key Details
Sold Price $970,000
Property Type Single Family Home
Sub Type Unit/Flat/Apartment
Listing Status Sold
Purchase Type For Sale
Square Footage 2,600 sqft
Price per Sqft $373
Subdivision Old City
MLS Listing ID 1002709426
Sold Date 12/15/16
Style Contemporary
Bedrooms 3
Full Baths 2
Half Baths 1
HOA Fees $550/mo
HOA Y/N N
Abv Grd Liv Area 2,600
Originating Board TREND
Year Built 2013
Annual Tax Amount $2,653
Tax Year 2015
Lot Size 2,762 Sqft
Acres 0.06
Lot Dimensions 21X130
Property Description
Updated appraisal at $1,025,000!!! Agents/Buyers be aware, FREE PARKING OFFERED FOR A YEAR... Unique Living through Smart Design...Just listed presently is the 4th floor apartment, full floor in this unique restored building directly across for the American Revolution Museum. Enjoy city living in the heart of Old City! This historic building, located at 233 Chestnut St, recently underwent a complete restoration of the existing 4 story structure which included about 12K plus square feet of space originally found vacant and unattended for years. During this re development, all the floors were removed and rebuilt to eliminate the 22" slope from back to front (that were in place when this was used as a paper mill). The facade and storefront were fully restored and brought back to historic spec's and the interiors completely refurbished down to the brick. A new elevator was added. This full floor finishes throughout include LED lighting, Scavolini kitchens with SubZero and Wolf appliances, Grohe and Kohler fixtures, Ann Sacks, Akdo & Waterworks tile, dark walnut, marble and quartz stone counters. Additional store room included. All spaces designed by Urban Space Development Inc. and complete construction completed Delivery this coming August 2013. This property is located in the School District General George A. McCall . Appraised value confirmed.
Location
State PA
County Philadelphia
Area 19106 (19106)
Zoning CMX3
Direction South
Rooms
Other Rooms Living Room, Dining Room, Primary Bedroom, Bedroom 2, Kitchen, Family Room, Bedroom 1, Attic
Basement Partial, Fully Finished
Interior
Interior Features Primary Bath(s), Kitchen - Island, Butlers Pantry, Sprinkler System, Air Filter System, Elevator, Intercom, Stall Shower, Kitchen - Eat-In
Hot Water Natural Gas
Heating Gas
Cooling Central A/C
Flooring Wood
Equipment Cooktop, Built-In Range, Disposal
Fireplace N
Window Features Energy Efficient
Appliance Cooktop, Built-In Range, Disposal
Heat Source Natural Gas
Laundry Main Floor
Exterior
Utilities Available Cable TV
Waterfront N
Water Access N
Roof Type Flat,Pitched
Accessibility Mobility Improvements
Garage N
Building
Foundation Stone
Sewer Public Sewer
Water Public
Architectural Style Contemporary
Additional Building Above Grade
Structure Type 9'+ Ceilings
New Construction N
Schools
School District The School District Of Philadelphia
Others
HOA Fee Include Common Area Maintenance
Senior Community No
Ownership Condominium
Security Features Security System
Acceptable Financing Conventional
Listing Terms Conventional
Financing Conventional
Read Less
Want to know what your home might be worth? Contact us for a FREE valuation!

Our team is ready to help you sell your home for the highest possible price ASAP

Bought with Guillaume Lantoine • Keller Williams Philadelphia






