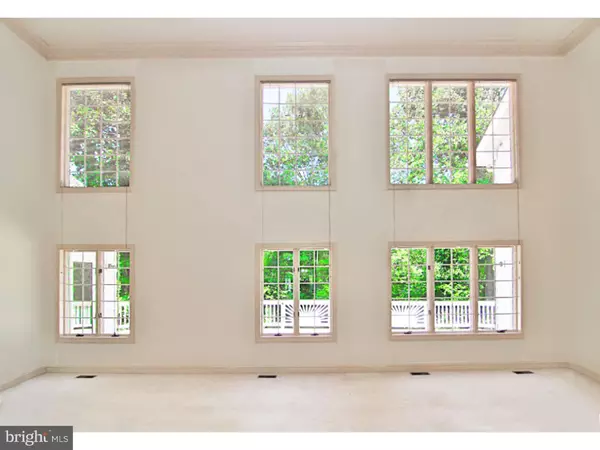$515,000
$549,000
6.2%For more information regarding the value of a property, please contact us for a free consultation.
40 AMHERST CT Phoenixville, PA 19460
5 Beds
4 Baths
4,589 SqFt
Key Details
Sold Price $515,000
Property Type Single Family Home
Sub Type Detached
Listing Status Sold
Purchase Type For Sale
Square Footage 4,589 sqft
Price per Sqft $112
Subdivision Valley Forge Woods
MLS Listing ID 1002698990
Sold Date 01/14/16
Style Colonial
Bedrooms 5
Full Baths 3
Half Baths 1
HOA Fees $39/ann
HOA Y/N Y
Abv Grd Liv Area 4,589
Originating Board TREND
Year Built 1995
Annual Tax Amount $10,422
Tax Year 2015
Lot Size 0.750 Acres
Acres 0.75
Lot Dimensions IRR
Property Description
Here's a classic brick colonial set on a private cul-de-sac in the beautiful community of Valley Forge Woods. This Belaire model features a 1st floor master suite and a dramatic great room with impressive architectural columns & 10" crown molding. The 2-story entry guides you into the spacious & elegant first floor with the open living room/dining room floor plan of the great room. The adjoining family room features a vaulted ceiling, palladium window, brick gas fireplace and access to the deck. The gourmet kitchen offers beautiful granite counters, a center island, plenty of oak cabinetry, Jenn-Air cooktop and oak floors. The double door entry of the first floor master suite takes you to the large bedroom with vaulted ceiling, a palladium window with an excellent view of the yard, and another entrance to the private deck. There's a huge walk-in closet and a luxurious master bath with a vaulted ceiling, soaking tub, large separate shower, gorgeous Italian tile floor and 2 separate cherry wood vanities & sinks. And the great bonus room adjoining the suite is the private study/library/office. The turned staircase to the 2nd floor leads to a unique loft which can be used for a sitting/reading room or computer nook. There are also 2 family bedrooms and a hall bath on the 2nd floor. And don't miss the walk-out lower level. It includes 2 bedrooms, a beautiful bath and a huge central area that can be used as one big room or sectioned off for multiple uses. And there's still plenty of space for all your storage items in two separate rooms. This fine home has been well maintained and is in excellent condition. Come and make this your exciting new home in Valley Forge Woods!
Location
State PA
County Chester
Area Schuylkill Twp (10327)
Zoning R1
Rooms
Other Rooms Living Room, Dining Room, Primary Bedroom, Bedroom 2, Bedroom 3, Kitchen, Family Room, Bedroom 1, Laundry, Other
Basement Full, Fully Finished
Interior
Interior Features Primary Bath(s), Kitchen - Island, Butlers Pantry, Sprinkler System, Kitchen - Eat-In
Hot Water Natural Gas
Heating Gas, Forced Air
Cooling Central A/C
Flooring Wood, Fully Carpeted, Vinyl, Tile/Brick
Fireplaces Number 1
Fireplaces Type Brick
Equipment Cooktop, Built-In Range, Dishwasher, Disposal, Built-In Microwave
Fireplace Y
Window Features Energy Efficient
Appliance Cooktop, Built-In Range, Dishwasher, Disposal, Built-In Microwave
Heat Source Natural Gas
Laundry Main Floor
Exterior
Exterior Feature Deck(s)
Garage Spaces 5.0
Utilities Available Cable TV
Waterfront N
Water Access N
Roof Type Pitched,Shingle
Accessibility None
Porch Deck(s)
Parking Type Driveway, Attached Garage
Attached Garage 2
Total Parking Spaces 5
Garage Y
Building
Lot Description Front Yard, Rear Yard, SideYard(s)
Story 2
Foundation Concrete Perimeter
Sewer Public Sewer
Water Public
Architectural Style Colonial
Level or Stories 2
Additional Building Above Grade
Structure Type Cathedral Ceilings,9'+ Ceilings,High
New Construction N
Schools
School District Phoenixville Area
Others
HOA Fee Include Common Area Maintenance
Tax ID 27-06 -0617
Ownership Fee Simple
Read Less
Want to know what your home might be worth? Contact us for a FREE valuation!

Our team is ready to help you sell your home for the highest possible price ASAP

Bought with Subrahamanya P Danthuluri • NextRE, Inc






