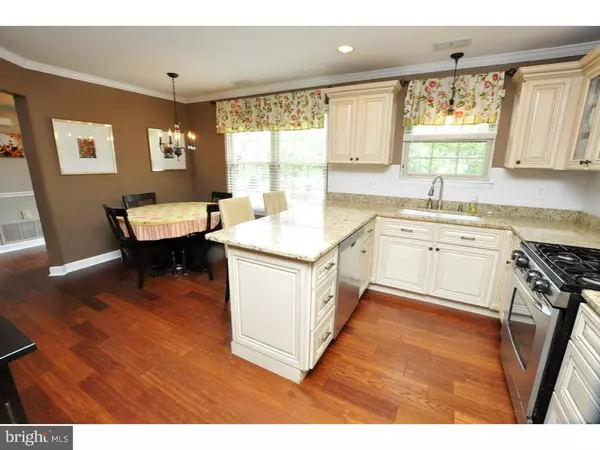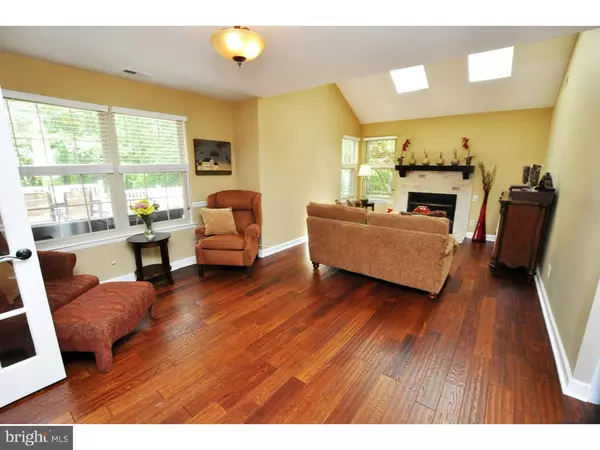$327,500
$329,500
0.6%For more information regarding the value of a property, please contact us for a free consultation.
17 SADDLE DR Mount Laurel, NJ 08054
3 Beds
3 Baths
2,370 SqFt
Key Details
Sold Price $327,500
Property Type Single Family Home
Sub Type Detached
Listing Status Sold
Purchase Type For Sale
Square Footage 2,370 sqft
Price per Sqft $138
Subdivision Laurel Ridings
MLS Listing ID 1002699600
Sold Date 11/20/15
Style Traditional
Bedrooms 3
Full Baths 2
Half Baths 1
HOA Y/N N
Abv Grd Liv Area 2,370
Originating Board TREND
Year Built 1986
Annual Tax Amount $7,648
Tax Year 2015
Lot Size 0.520 Acres
Acres 0.52
Lot Dimensions 86X169
Property Description
This is the ONE! This home has everything buyers want most ? Updated Kitchen and baths, plenty of room inside and out to entertain Friends and Family with a neutral d cor that is MOVE-IN Ready! Beautifully updated throughout with over $80,000 in upgrades. Features include wide planked hardwood floors in the foyer, kitchen, living room and dining room, a Gourmet kitchen with granite counter tops, stainless steel appliances, a Breakfast bar and huge pantry, spacious living room with a cathedral ceiling and fireplace and a large formal dining room, accented with wainscoting and a crown molding with a sliding glass door that opens to an expansive wood deck, offering a great outdoor living space and overlooking the very private wooded back yard. The family room addition measures 34 x 20 and offers plenty of room for entertaining in style and features a Bose surround sound system, a cathedral ceiling & skylights. The master bedroom suite is accented with a crown molding and includes a large walk-in closet and updated private bath. Two additional bedrooms offer ample closet space and share an updated Hall bath. Upgraded light fixtures from Restoration Hardware and Pottery Barn throughout. Additional enhancements and features include ceiling fans, upgraded windows, NEW roof, New skylights in Living Room & Great Room, Newer Multi-level TREX deck ( 4 yrs ) NEW dryer, Newer dishwasher (2 yrs) and NEW hot water heater. The oversized fenced-in yard comes complete with a storage shed and backs to Ramblewood Farms Park with a baseball field which is accessible thru a walk-way in the woods. A One Year 2-10 Home Warranty is included.
Location
State NJ
County Burlington
Area Mount Laurel Twp (20324)
Zoning RES
Rooms
Other Rooms Living Room, Dining Room, Primary Bedroom, Bedroom 2, Kitchen, Family Room, Bedroom 1, Other, Attic
Interior
Interior Features Primary Bath(s), Kitchen - Island, Butlers Pantry, Skylight(s), Ceiling Fan(s), Dining Area
Hot Water Electric
Heating Electric, Forced Air
Cooling Central A/C
Flooring Wood, Fully Carpeted, Tile/Brick
Fireplaces Number 1
Equipment Cooktop, Dishwasher
Fireplace Y
Window Features Replacement
Appliance Cooktop, Dishwasher
Heat Source Electric
Laundry Main Floor
Exterior
Exterior Feature Deck(s)
Garage Spaces 3.0
Fence Other
Utilities Available Cable TV
Water Access N
Roof Type Shingle
Accessibility None
Porch Deck(s)
Attached Garage 1
Total Parking Spaces 3
Garage Y
Building
Lot Description Front Yard, Rear Yard, SideYard(s)
Story 2
Sewer Public Sewer
Water Public
Architectural Style Traditional
Level or Stories 2
Additional Building Above Grade
Structure Type Cathedral Ceilings
New Construction N
Schools
Elementary Schools Hillside
Middle Schools Mount Laurel Hartford School
School District Mount Laurel Township Public Schools
Others
Tax ID 24-01007 01-00019
Ownership Fee Simple
Acceptable Financing Conventional, VA, FHA 203(b)
Listing Terms Conventional, VA, FHA 203(b)
Financing Conventional,VA,FHA 203(b)
Read Less
Want to know what your home might be worth? Contact us for a FREE valuation!

Our team is ready to help you sell your home for the highest possible price ASAP

Bought with Dawn Bricker • Century 21 Advantage Gold-Cherry Hill





