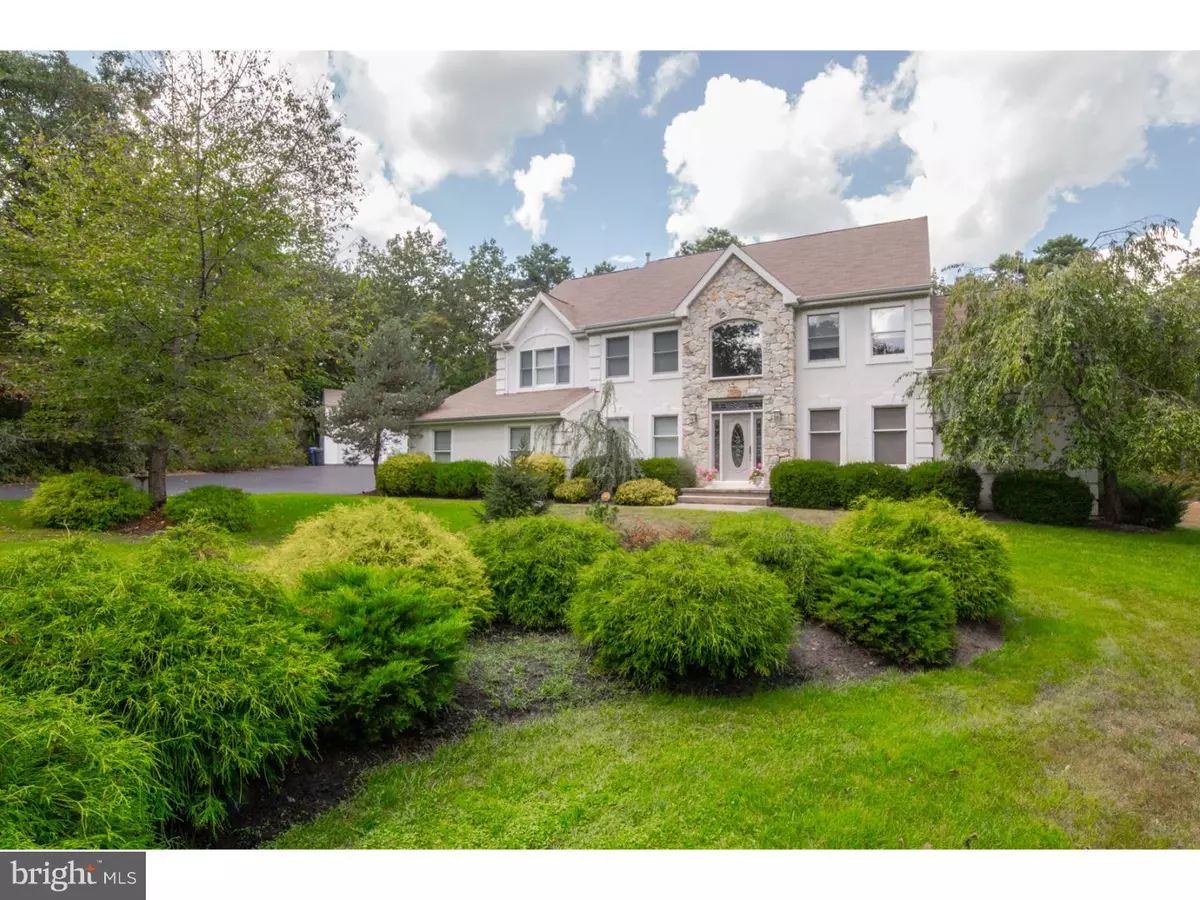$410,000
$410,000
For more information regarding the value of a property, please contact us for a free consultation.
13 MADISON CT Southampton, NJ 08088
4 Beds
3 Baths
3,124 SqFt
Key Details
Sold Price $410,000
Property Type Single Family Home
Sub Type Detached
Listing Status Sold
Purchase Type For Sale
Square Footage 3,124 sqft
Price per Sqft $131
Subdivision Eagles Mere
MLS Listing ID 1002694682
Sold Date 10/28/15
Style Traditional
Bedrooms 4
Full Baths 2
Half Baths 1
HOA Y/N N
Abv Grd Liv Area 3,124
Originating Board TREND
Year Built 1996
Annual Tax Amount $10,780
Tax Year 2015
Lot Size 1.174 Acres
Acres 1.17
Lot Dimensions NOT AVAILABLE
Property Description
Wow! Luxurious living can be yours at an affordable price! Close to Rt 70 and 73 for your easy commute but gives you the privacy we all desire to get away from the hustle and bustle of life. Located at the end of a rural cul-de-sac in the prestigious Eagles Mere development, the outside view of this home is breathtaking. Enjoy the quiet, tree-line view, beautiful, meticulously cared for lawn and landscaping. The inside of this home is impressive with its two-story foyer and generously-sized living room, familyroom, and dining room - cathedral ceilings, bright, natural light, fireplace, and open floor plan make this home perfect for entertaining. Newer hardwood flooring in the foyer and dining room! Welcome to your dream kitchen! Gorgeous updated Cherry cabinets, granite countertops, lovely tile backsplace, large island with a sink built-in and space for barstools, impressive Viking commercial grade appliances, pendant lighting and recessed lighting, and a large above-the-sink window streaming in tons of natural sunlight. This home also has a wetbar with a wine refrigerator and built-in sink! Upstairs are four generously sized bedrooms including the stunning master suite which features a walk-in closet and private, spacious full bathroom with double sinks, a large whirlpool tub, and a stall shower. Outside of this home is a magnificent 2-car garage. Perfect for the landscaper, mechanic, or car enthusiest! The spacious 1.17 acres gives you a generous amount of privacy in your own patch of paradise! Plenty of additional possibilities as well with the full, unfinished basement! If you are looking for a home that is sophisticated, stylish, and luxuriously fitted, this is the home for you! Schedule your tour today! Property is eligible for 100% USDA Financing! Located in NJ Smart Growth Area for Smart Start 100% Financing Program!
Location
State NJ
County Burlington
Area Southampton Twp (20333)
Zoning RCPL
Rooms
Other Rooms Living Room, Dining Room, Primary Bedroom, Bedroom 2, Bedroom 3, Kitchen, Family Room, Bedroom 1, Other
Basement Full, Unfinished
Interior
Interior Features Primary Bath(s), Kitchen - Island, Butlers Pantry, Ceiling Fan(s), Wet/Dry Bar, Stall Shower, Dining Area
Hot Water Electric
Heating Propane
Cooling Central A/C
Flooring Wood, Fully Carpeted, Vinyl, Tile/Brick
Fireplaces Number 1
Equipment Built-In Range, Oven - Wall, Commercial Range, Dishwasher, Refrigerator, Built-In Microwave
Fireplace Y
Appliance Built-In Range, Oven - Wall, Commercial Range, Dishwasher, Refrigerator, Built-In Microwave
Heat Source Bottled Gas/Propane
Laundry Main Floor
Exterior
Parking Features Inside Access, Garage Door Opener
Garage Spaces 7.0
Utilities Available Cable TV
Water Access N
Accessibility None
Total Parking Spaces 7
Garage Y
Building
Lot Description Cul-de-sac, Trees/Wooded, Front Yard, Rear Yard
Story 2
Sewer On Site Septic
Water Well
Architectural Style Traditional
Level or Stories 2
Additional Building Above Grade
Structure Type Cathedral Ceilings
New Construction N
Others
Senior Community No
Tax ID 33-02902 02-00016
Ownership Fee Simple
Acceptable Financing Conventional, VA, FHA 203(b), USDA
Listing Terms Conventional, VA, FHA 203(b), USDA
Financing Conventional,VA,FHA 203(b),USDA
Read Less
Want to know what your home might be worth? Contact us for a FREE valuation!

Our team is ready to help you sell your home for the highest possible price ASAP

Bought with Gail B Korchak • Weichert Realtors-Medford





