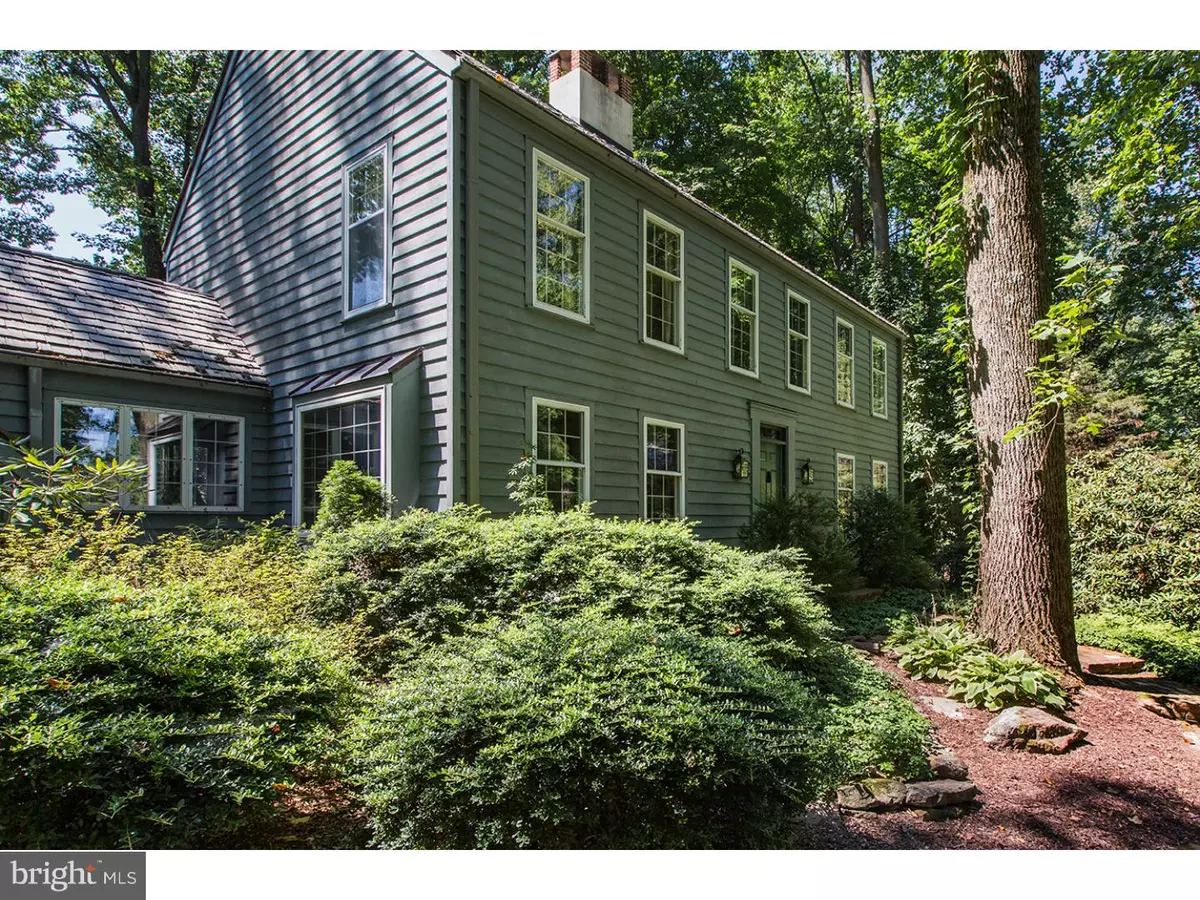$510,000
$550,000
7.3%For more information regarding the value of a property, please contact us for a free consultation.
3219 INDIAN WALK Mechanicsville, PA 18934
3 Beds
3 Baths
2,762 SqFt
Key Details
Sold Price $510,000
Property Type Single Family Home
Sub Type Detached
Listing Status Sold
Purchase Type For Sale
Square Footage 2,762 sqft
Price per Sqft $184
Subdivision None Available
MLS Listing ID 1002687816
Sold Date 12/04/15
Style Colonial
Bedrooms 3
Full Baths 2
Half Baths 1
HOA Fees $83/ann
HOA Y/N Y
Abv Grd Liv Area 2,762
Originating Board TREND
Year Built 1977
Annual Tax Amount $6,577
Tax Year 2015
Lot Size 0.507 Acres
Acres 0.51
Lot Dimensions 0X0
Property Description
Tucked away in Buckingham's small Indian Walk enclave, this beautifully maintained and updated Saltbox-style reproduction house is being offered for the first time. Its quality, custom construction and well-planned details reflect an earlier era in homebuilding. The center-hall floor plan features warmly finished rooms with oak hardwood floors, tall windows, including a boxed picture window in the dining room, exposed, painted beams and historically appropriate millwork and moldings. An oversized gas fireplace with raised-panel surround is a focal point in the formal living room. Just updated in 2014, the kitchen offers peaceful views of sun-dappled grounds via six feet of windows. It is finished with a vaulted ceiling, an island workspace, breakfast bar, quartz countertops and a Mexican tile floor that resembles real brick. Adjacent is the family room, where a walk-in fireplace, custom millwork and custom paint finish enhance the room's historical feel. Just outside the family room and kitchen is a two-level, very private patio perfect for al fresco dining. Private quarters upstairs include a main suite with two closets with organizers and an updated bath with travertine stall shower and seamless glass door. There are two additional bedrooms that share a hall bath. With closets galore upstairs, there is generous storage. As a bonus, this property has several features that minimize maintenance: its grounds consist largely of groundcover and naturalistic plantings, so minimal lawn-mowing is required and the house is clad in rough-sided cedar that was freshly stained in 2013. There is a generator to run the home's essentials. A two-car garage includes loft storage. Do not miss this beautiful, much-loved home in the heart of Bucks County!
Location
State PA
County Bucks
Area Buckingham Twp (10106)
Zoning AG
Rooms
Other Rooms Living Room, Dining Room, Primary Bedroom, Bedroom 2, Kitchen, Family Room, Bedroom 1, Attic
Basement Full, Unfinished
Interior
Interior Features Primary Bath(s), Kitchen - Island, Water Treat System, Exposed Beams, Stall Shower, Breakfast Area
Hot Water Electric
Heating Heat Pump - Electric BackUp, Forced Air
Cooling Central A/C
Flooring Wood, Tile/Brick
Fireplaces Number 2
Equipment Built-In Range, Oven - Self Cleaning, Dishwasher, Refrigerator, Built-In Microwave
Fireplace Y
Window Features Bay/Bow,Energy Efficient
Appliance Built-In Range, Oven - Self Cleaning, Dishwasher, Refrigerator, Built-In Microwave
Laundry Basement
Exterior
Exterior Feature Patio(s)
Parking Features Garage Door Opener
Garage Spaces 2.0
Utilities Available Cable TV
Water Access N
Roof Type Wood
Accessibility None
Porch Patio(s)
Attached Garage 2
Total Parking Spaces 2
Garage Y
Building
Lot Description Cul-de-sac, Irregular, Trees/Wooded, Front Yard, Rear Yard, SideYard(s)
Story 2
Foundation Concrete Perimeter
Sewer Community Septic Tank, Private Septic Tank
Water Well
Architectural Style Colonial
Level or Stories 2
Additional Building Above Grade
Structure Type Cathedral Ceilings
New Construction N
Schools
School District Central Bucks
Others
HOA Fee Include Common Area Maintenance,Snow Removal,Sewer,Insurance
Tax ID 06-006-071-009
Ownership Fee Simple
Acceptable Financing Conventional
Listing Terms Conventional
Financing Conventional
Read Less
Want to know what your home might be worth? Contact us for a FREE valuation!

Our team is ready to help you sell your home for the highest possible price ASAP

Bought with Paul A DiCicco • Addison Wolfe Real Estate





