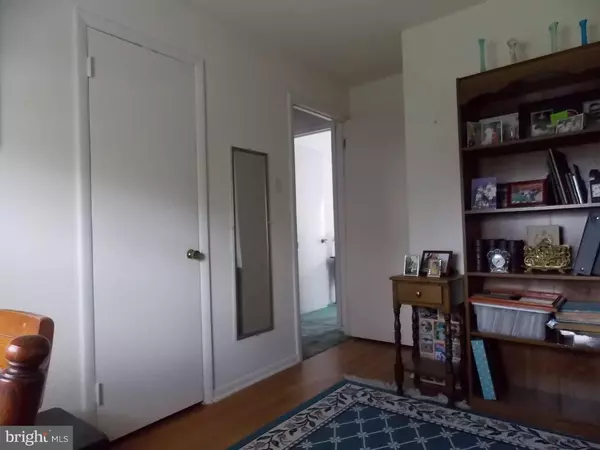$178,000
$198,000
10.1%For more information regarding the value of a property, please contact us for a free consultation.
75 MARLBOROUGH AVE Marlton, NJ 08053
4 Beds
2 Baths
1,574 SqFt
Key Details
Sold Price $178,000
Property Type Single Family Home
Sub Type Detached
Listing Status Sold
Purchase Type For Sale
Square Footage 1,574 sqft
Price per Sqft $113
Subdivision Heritage Village
MLS Listing ID 1002683678
Sold Date 10/30/15
Style Colonial
Bedrooms 4
Full Baths 1
Half Baths 1
HOA Y/N N
Abv Grd Liv Area 1,574
Originating Board TREND
Year Built 1958
Annual Tax Amount $6,061
Tax Year 2015
Lot Size 0.330 Acres
Acres 0.33
Lot Dimensions 70 X 200 IR
Property Description
Ready for new owners, in a wonderful Village neighborhood, walking distance to schools, shops and evening strolls. This is a 4 bedroom Colonial with a great front porch, very large rear deck and fenced yard. There are hardwood floors under existing carpet in Living room and dining room, and second floor. The ample family room and laundry/mud room is great for servicing everyone's needs. Gas cooking, gas heat, central Air and 10 yr roof The attached 1.5 deep garage has inside access to the house and in addition there are 2 sheds. open is attached to the back wall of the garage, for the large deck, and 2nd detached storage shed accessible from the fenced rear yard. Property is in nicely maintained condition, by the owner and owner family. You may desire some cosmetic upgrades in the future, since this is a well established area,and a great investment. Sellers have price accordingly for square foot. construction design and location!
Location
State NJ
County Burlington
Area Evesham Twp (20313)
Zoning MD
Rooms
Other Rooms Living Room, Dining Room, Primary Bedroom, Bedroom 2, Bedroom 3, Kitchen, Family Room, Bedroom 1, Other
Interior
Interior Features Kitchen - Eat-In
Hot Water Natural Gas
Heating Gas, Forced Air
Cooling Central A/C
Flooring Wood, Fully Carpeted, Vinyl
Equipment Cooktop, Oven - Wall, Dishwasher
Fireplace N
Appliance Cooktop, Oven - Wall, Dishwasher
Heat Source Natural Gas
Laundry Main Floor
Exterior
Exterior Feature Deck(s), Porch(es)
Garage Spaces 3.0
Water Access N
Roof Type Pitched
Accessibility None
Porch Deck(s), Porch(es)
Total Parking Spaces 3
Garage N
Building
Story 2
Sewer Public Sewer
Water Public
Architectural Style Colonial
Level or Stories 2
Additional Building Above Grade
New Construction N
Schools
High Schools Cherokee
School District Lenape Regional High
Others
Tax ID 13-00028 06-00023
Ownership Fee Simple
Read Less
Want to know what your home might be worth? Contact us for a FREE valuation!

Our team is ready to help you sell your home for the highest possible price ASAP

Bought with Barbara J Teti • RE/MAX Preferred - Sewell





