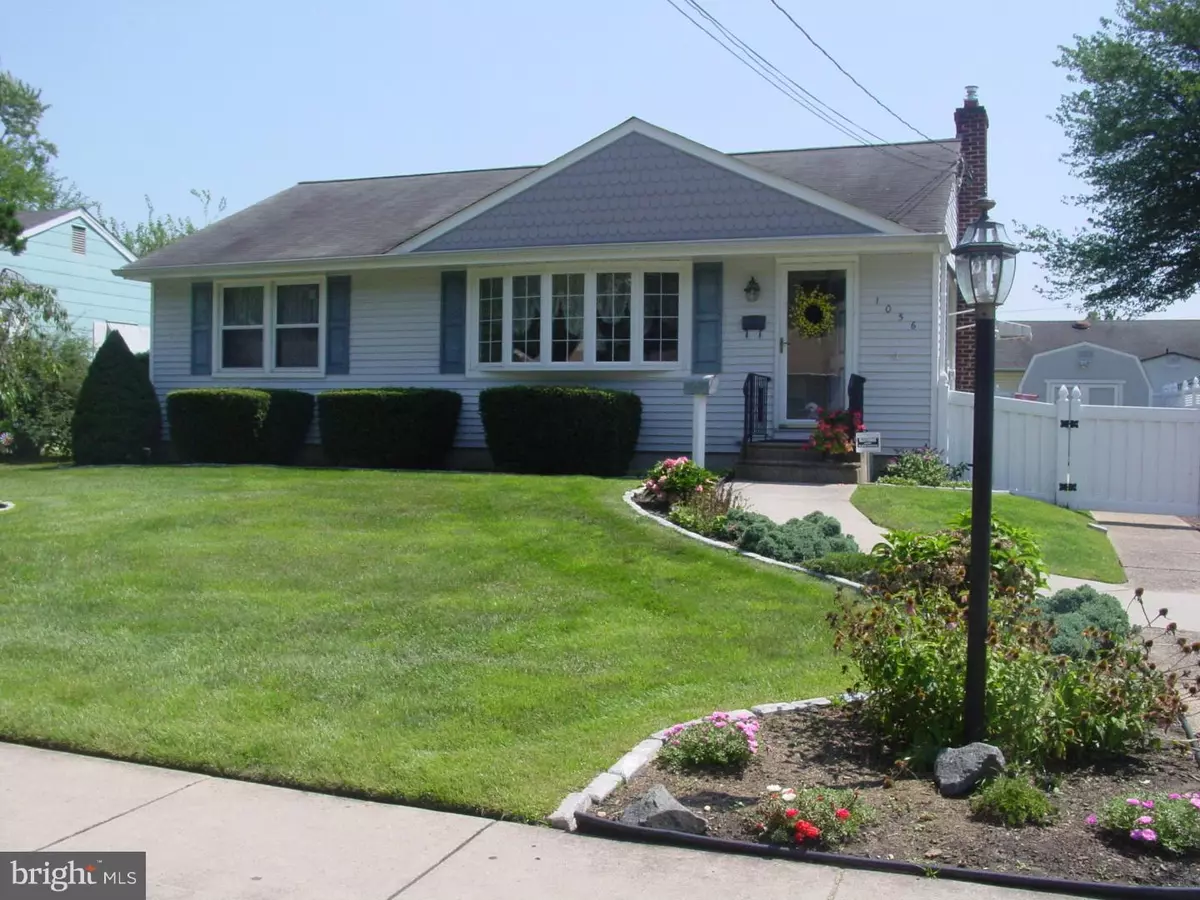$156,000
$159,900
2.4%For more information regarding the value of a property, please contact us for a free consultation.
1056 NICHOLS AVE Beverly, NJ 08010
3 Beds
1 Bath
1,026 SqFt
Key Details
Sold Price $156,000
Property Type Single Family Home
Sub Type Detached
Listing Status Sold
Purchase Type For Sale
Square Footage 1,026 sqft
Price per Sqft $152
Subdivision Cardinal Ridge
MLS Listing ID 1002681306
Sold Date 02/19/16
Style Ranch/Rambler
Bedrooms 3
Full Baths 1
HOA Y/N N
Abv Grd Liv Area 1,026
Originating Board TREND
Year Built 1950
Annual Tax Amount $6,052
Tax Year 2015
Lot Size 6,400 Sqft
Acres 0.15
Lot Dimensions 64X100
Property Description
This picture perfect home is ready for you to JUST MOVE IN!! Lovingly maintained and remodeled throughout. Freshly painted, new carpet, newer bay windows, all showcase the living room that opens to the cozy dining room. The new gourmet kitchen offers beautiful new cabinetry, premium solid surface counters with undermount stainless sink and new appliances. 3 bedrooms all with newer carpet and fresh paint too, in addition to good closet space. The remodeled bathroom offers a pedestal sink and new fiberglass tub/shower, both with designer chrome and brass fixtures. There is a generous sized family room on the lower level, great for many different purposes, in addition to other rooms,you just need to decide what to do with this premium finished living space. You will truly be amazed with the manicured grounds and you'll enjoy entertaining on the huge deck,overlooking the grounds surrounded by vinyl fencing with lattice, a storage shed and many ornamental plantings. Lawn sprinklers in front. Newer gas heat and central air conditioning too. Town athletic fields 1/2 block away, and close to the waterfront walking trails too. Don't let this opportunity pass you by...at this price why should you rent? Great starter home or downsize home for seniors. Call today you won't be dissapointed.
Location
State NJ
County Burlington
Area Beverly City (20302)
Zoning RESID
Rooms
Other Rooms Living Room, Dining Room, Primary Bedroom, Bedroom 2, Kitchen, Family Room, Bedroom 1, Laundry, Other
Basement Full
Interior
Interior Features Ceiling Fan(s), Kitchen - Eat-In
Hot Water Natural Gas
Heating Gas, Forced Air
Cooling Central A/C
Flooring Fully Carpeted, Vinyl, Tile/Brick
Equipment Oven - Self Cleaning, Dishwasher
Fireplace N
Window Features Bay/Bow,Energy Efficient
Appliance Oven - Self Cleaning, Dishwasher
Heat Source Natural Gas
Laundry Basement
Exterior
Exterior Feature Deck(s), Patio(s)
Garage Spaces 2.0
Utilities Available Cable TV
Water Access N
Roof Type Pitched,Shingle
Accessibility None
Porch Deck(s), Patio(s)
Total Parking Spaces 2
Garage N
Building
Lot Description Level
Story 1
Foundation Brick/Mortar
Sewer Public Sewer
Water Public
Architectural Style Ranch/Rambler
Level or Stories 1
Additional Building Above Grade
New Construction N
Schools
High Schools Palmyra
School District Palmyra Borough Public Schools
Others
Tax ID 02-00204-00004
Ownership Fee Simple
Security Features Security System
Acceptable Financing Conventional, VA, FHA 203(b), USDA
Listing Terms Conventional, VA, FHA 203(b), USDA
Financing Conventional,VA,FHA 203(b),USDA
Read Less
Want to know what your home might be worth? Contact us for a FREE valuation!

Our team is ready to help you sell your home for the highest possible price ASAP

Bought with Melissa S Young • BHHS Fox & Roach-Moorestown





