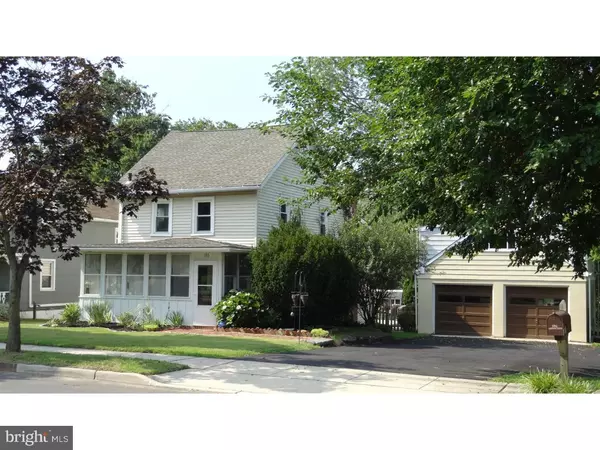$225,900
$229,900
1.7%For more information regarding the value of a property, please contact us for a free consultation.
186 MAIN ST Southampton, NJ 08088
3 Beds
2 Baths
1,570 SqFt
Key Details
Sold Price $225,900
Property Type Single Family Home
Sub Type Detached
Listing Status Sold
Purchase Type For Sale
Square Footage 1,570 sqft
Price per Sqft $143
Subdivision None Available
MLS Listing ID 1002668982
Sold Date 09/28/15
Style Colonial
Bedrooms 3
Full Baths 1
Half Baths 1
HOA Y/N N
Abv Grd Liv Area 1,570
Originating Board TREND
Year Built 1930
Annual Tax Amount $5,019
Tax Year 2014
Lot Size 1.580 Acres
Acres 1.58
Lot Dimensions IRREGULAR
Property Description
Lakefront living in historic Vincentown awaits those who love the appeal of colonial style homes. Nestled on a beautiful acre and a half, this home is move-in ready with little to do except enjoy its charm and its beautiful backyard rolling down to a fantastic creek for fishing and canoeing. Enter the home thru the enclosed porch which you can enjoy year round. You'll appreciate the warmth and charm displayed throughout the home: original hardwood floors, soft neutral colors, a large country style eat-in kitchen, and great views thru French doors of the beautiful patio and yard. With a total of three bedrooms, you'll appreciate the spacious master bedroom and the convenience of a 2nd floor laundry room. The large, detached 2-car garage has second floor storage and a small rear office with internet access and overlook the beautiful yard. There are grape vines and fruit trees and plenty of room for more gardens if you wish. We invite you to come see this wonderful home, its fantastic yard, and its beautiful creek.
Location
State NJ
County Burlington
Area Southampton Twp (20333)
Zoning TC
Rooms
Other Rooms Living Room, Dining Room, Primary Bedroom, Bedroom 2, Kitchen, Family Room, Bedroom 1, Laundry, Other, Attic
Interior
Interior Features Exposed Beams, Dining Area
Hot Water Natural Gas
Heating Gas, Baseboard
Cooling Wall Unit
Flooring Wood, Vinyl
Equipment Dishwasher
Fireplace N
Window Features Bay/Bow,Energy Efficient
Appliance Dishwasher
Heat Source Natural Gas
Laundry Upper Floor
Exterior
Exterior Feature Patio(s)
Parking Features Oversized
Garage Spaces 5.0
Fence Other
View Water
Roof Type Pitched,Shingle
Accessibility None
Porch Patio(s)
Total Parking Spaces 5
Garage Y
Building
Lot Description Irregular
Story 2
Foundation Stone
Sewer Public Sewer
Water Public
Architectural Style Colonial
Level or Stories 2
Additional Building Above Grade
New Construction N
Schools
High Schools Seneca
School District Lenape Regional High
Others
Tax ID 33-01102-00025
Ownership Fee Simple
Acceptable Financing Conventional, VA, FHA 203(b)
Listing Terms Conventional, VA, FHA 203(b)
Financing Conventional,VA,FHA 203(b)
Read Less
Want to know what your home might be worth? Contact us for a FREE valuation!

Our team is ready to help you sell your home for the highest possible price ASAP

Bought with Ronald E Long • Schneider Real Estate Agency





