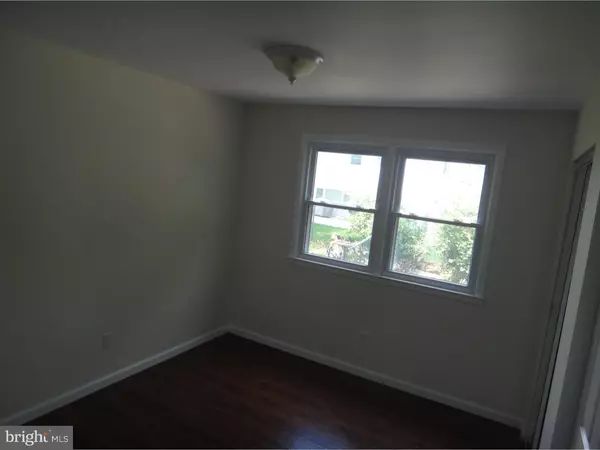$282,500
$299,900
5.8%For more information regarding the value of a property, please contact us for a free consultation.
1 S WOODLEIGH DR Cherry Hill, NJ 08003
4 Beds
3 Baths
2,316 SqFt
Key Details
Sold Price $282,500
Property Type Single Family Home
Sub Type Detached
Listing Status Sold
Purchase Type For Sale
Square Footage 2,316 sqft
Price per Sqft $121
Subdivision Woodcrest Acres
MLS Listing ID 1002602400
Sold Date 01/22/16
Style Contemporary
Bedrooms 4
Full Baths 2
Half Baths 1
HOA Y/N N
Abv Grd Liv Area 2,316
Originating Board TREND
Year Built 1972
Annual Tax Amount $10,686
Tax Year 2015
Lot Size 1.082 Acres
Acres 1.08
Lot Dimensions 243X194
Property Description
Just Renovated! Pack Your Bags and Move In! Large 4 Bedroom Home With 1st Floor Office That Could Be 5th Bedroom! Beautiful Kitchen W/Granite Countertops and Stainless Steel Appliance Package! Large Foyer W/Wood Railing, Large Light and Bright Living Room, Step up to Bright Dining Room, Family Room Has Half Wall Brick Fireplace! Family Room Goes out to Sunroom! All New Flooring! Freshly Painted Inside and Outside! Newer Roof! Newer Windows! Newer White 6 Panel Doors! 2.5 Baths Redone W/Ceramic to Ceiling! 2 Car Garage W/inside Access! Full Basement! And All This On Over An Acre of Fenced Ground on East Side Cherry Hill! Ready For Immediate Occupancy! Easy to Show!
Location
State NJ
County Camden
Area Cherry Hill Twp (20409)
Zoning RES
Rooms
Other Rooms Living Room, Dining Room, Primary Bedroom, Bedroom 2, Bedroom 3, Kitchen, Family Room, Bedroom 1, Other
Basement Full, Unfinished
Interior
Interior Features Primary Bath(s), Butlers Pantry, Intercom, Kitchen - Eat-In
Hot Water Natural Gas
Heating Gas, Forced Air
Cooling Central A/C
Fireplaces Number 1
Equipment Built-In Range, Dishwasher, Refrigerator
Fireplace Y
Window Features Replacement
Appliance Built-In Range, Dishwasher, Refrigerator
Heat Source Natural Gas
Laundry Main Floor
Exterior
Garage Spaces 2.0
Fence Other
Utilities Available Cable TV
Waterfront N
Water Access N
Roof Type Shingle
Accessibility None
Attached Garage 2
Total Parking Spaces 2
Garage Y
Building
Lot Description Level, Front Yard, Rear Yard, SideYard(s)
Story 2
Foundation Brick/Mortar
Sewer Public Sewer
Water Public
Architectural Style Contemporary
Level or Stories 2
Additional Building Above Grade
New Construction N
Schools
Elementary Schools Woodcrest
Middle Schools Rosa International
High Schools Cherry Hill High - East
School District Cherry Hill Township Public Schools
Others
Pets Allowed Y
Senior Community No
Tax ID 09-00434 20-00001
Ownership Fee Simple
Acceptable Financing Conventional
Listing Terms Conventional
Financing Conventional
Pets Description Case by Case Basis
Read Less
Want to know what your home might be worth? Contact us for a FREE valuation!

Our team is ready to help you sell your home for the highest possible price ASAP

Bought with Premal P Parekh • RE/MAX Preferred - Marlton






