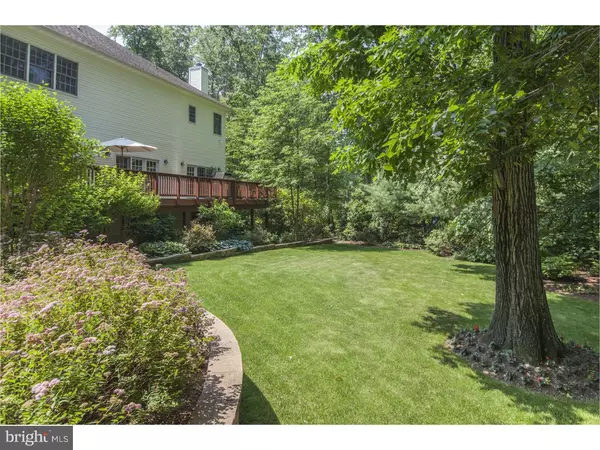$1,175,000
$1,250,000
6.0%For more information regarding the value of a property, please contact us for a free consultation.
1 LENAPE CT Cranbury, NJ 08512
6 Beds
6 Baths
2.95 Acres Lot
Key Details
Sold Price $1,175,000
Property Type Single Family Home
Sub Type Detached
Listing Status Sold
Purchase Type For Sale
Subdivision None Available
MLS Listing ID 1002584678
Sold Date 09/11/15
Style Colonial
Bedrooms 6
Full Baths 5
Half Baths 1
HOA Y/N Y
Originating Board TREND
Year Built 2000
Annual Tax Amount $22,803
Tax Year 2014
Lot Size 2.950 Acres
Acres 2.95
Lot Dimensions 2.95 ACRES
Property Description
Set amid mature trees and plantings in a prime cul de sac location, the stately grandeur of this brick Federal-style home is echoed beautifully throughout its pristine, clean-lined interior spaces. Exceptional for both formal and informal entertaining, grand-sized rooms flow gracefully in an open floor plan, accented by high ceilings, fine millwork and an abundance of windows. A sunlit library is replete with floor to ceiling bookcases. The expansive Great Room with granite fireplace and a well-appointed kitchen with butler's pantry are united by a wall of French doors overlooking the deck and wooded views. A sweeping staircase in the airy double height foyer leads upstairs to 5 spacious bedrooms, including a luxurious master suite with his and hers walk-in closets and en suite where a jacuzzi tub takes center stage under a vaulted ceiling. The landscaped yard and circular patio are buffered by surrounding forest, creating a natural retreat, yet remaining convenient to the Turnpike and Route 1, so as to easily access the needs of modern life.
Location
State NJ
County Middlesex
Area Cranbury Twp (21202)
Zoning A100
Rooms
Other Rooms Living Room, Dining Room, Primary Bedroom, Bedroom 2, Bedroom 3, Kitchen, Family Room, Bedroom 1, In-Law/auPair/Suite, Laundry, Other, Attic
Basement Full, Unfinished, Outside Entrance
Interior
Interior Features Primary Bath(s), Kitchen - Island, Butlers Pantry, WhirlPool/HotTub, Central Vacuum, Sprinkler System, Stall Shower, Dining Area
Hot Water Natural Gas
Heating Gas, Forced Air, Zoned, Programmable Thermostat
Cooling Central A/C
Flooring Wood, Tile/Brick, Stone, Marble
Fireplaces Number 2
Fireplaces Type Marble, Stone, Gas/Propane
Equipment Cooktop, Oven - Wall, Oven - Double, Oven - Self Cleaning, Dishwasher, Refrigerator, Built-In Microwave
Fireplace Y
Appliance Cooktop, Oven - Wall, Oven - Double, Oven - Self Cleaning, Dishwasher, Refrigerator, Built-In Microwave
Heat Source Natural Gas
Laundry Main Floor
Exterior
Exterior Feature Deck(s), Patio(s)
Parking Features Inside Access, Garage Door Opener, Oversized
Garage Spaces 4.0
Utilities Available Cable TV
Water Access N
Roof Type Pitched
Accessibility None
Porch Deck(s), Patio(s)
Attached Garage 4
Total Parking Spaces 4
Garage Y
Building
Lot Description Cul-de-sac, Sloping, Open, Trees/Wooded, Front Yard, Rear Yard, SideYard(s)
Story 2
Foundation Concrete Perimeter
Sewer On Site Septic
Water Well
Architectural Style Colonial
Level or Stories 2
Structure Type Cathedral Ceilings,9'+ Ceilings
New Construction N
Schools
Elementary Schools Cranbury
School District Cranbury Township Public Schools
Others
Tax ID 02-00025-00057 015
Ownership Fee Simple
Security Features Security System
Acceptable Financing Conventional
Listing Terms Conventional
Financing Conventional
Read Less
Want to know what your home might be worth? Contact us for a FREE valuation!

Our team is ready to help you sell your home for the highest possible price ASAP

Bought with Kenneth L Verbeyst • BHHS Fox & Roach - Princeton





