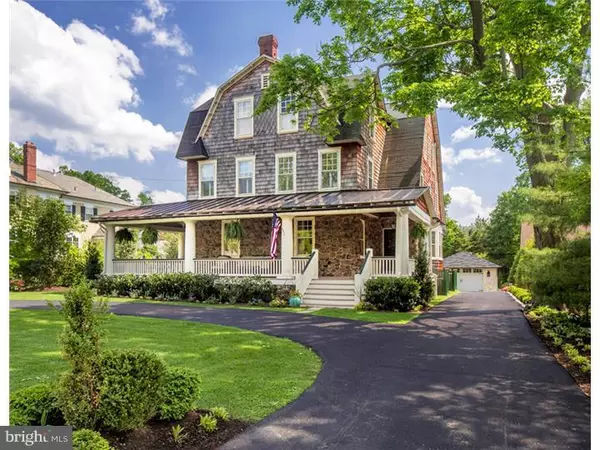$1,500,000
$1,699,000
11.7%For more information regarding the value of a property, please contact us for a free consultation.
416 SAINT DAVIDS RD Saint Davids, PA 19087
7 Beds
6 Baths
5,345 SqFt
Key Details
Sold Price $1,500,000
Property Type Single Family Home
Sub Type Detached
Listing Status Sold
Purchase Type For Sale
Square Footage 5,345 sqft
Price per Sqft $280
Subdivision South Wayne
MLS Listing ID 1002557804
Sold Date 07/28/16
Style Colonial
Bedrooms 7
Full Baths 5
Half Baths 1
HOA Y/N N
Abv Grd Liv Area 5,345
Originating Board TREND
Year Built 1910
Annual Tax Amount $14,201
Tax Year 2016
Lot Size 0.511 Acres
Acres 0.51
Lot Dimensions 0X0
Property Description
This exquisite St.Davids beauty was originally 2 twin homes that graced the S Wayne community for over 100 years.7 yrs ago the current owners purchased both sides & masterfully blended together the 2 properties to create the exceptional single family masterpiece that it is today!! The attention to detail is unparalleled w/ every square inch of the home being renovated w/ the finest of materials while preserving its architectural character & endearing charm. The circular driveway leads one to the amazing front porch of a by-gone era providing outside living space that is guaranteed to provide years of cherished memories. This is not a house, but truely a HOME as one can feel its warmth the minute you enter the welcoming Foyer. Gleaming hardwood floors flow naturally into the lovely Living Room w/ classic features such as deep silled windows & wood burning fireplace.The Living Room gracefully flows into the expansive Dining Room w/ coffered ceiling & bay window that provides plenty of natural sunlight. Conveniently a Wet Bar Area can be found off of the Dining Room with ice machine, beverage refrigerator & custom cabinetry to fulfill all of your your entertaining needs, while it naturally flows into the gourmet Kitchen for perfect day to day living. Truly a chefs delight,the Kitchen has magnificent custom cabinetry,high end appliances,granite island,& breakfast bar. A charming banquet area is perfectly situated to capture the picturesque backyard & french doors open to the expansive back deck that leads to the well appointed Mudroom. A charming Family Rm w/ bay window has floor to ceiling cabinetry & open bookshelves that is outfitted to attractively display & conceal all electronics. The 1st fl circular flow is completed by a lovely Powder Rm & a gracious staircase that leads one to 2nd Fl where you can find a sun drenched Master Suite.Luxury abounds w/His and Her walk in closets & exquisite Master Bth featuring marble floors w/radiant floor heat,double sinks &glass enclosed rain shower. There are 2 add'l Bedrms that share a newly updated Bath,& an addi'l ensuite w/a private Bath that is also brand new. And yes..during the homes complete makeover,the Laundry Rm was brought to the 2nd fl. The 3rd fl features a wonderful Playroom,2 more new Baths,2 add'l Bedrooms & Office. This home is so special in every sense of the word,from its Walk To Wayne location to complete renovation,it will function like new but its "Soul" will always be rich in history!
Location
State PA
County Delaware
Area Radnor Twp (10436)
Zoning RESI
Rooms
Other Rooms Living Room, Dining Room, Primary Bedroom, Bedroom 2, Bedroom 3, Kitchen, Family Room, Bedroom 1, Laundry, Other
Basement Full, Unfinished
Interior
Interior Features Primary Bath(s), Kitchen - Island, Butlers Pantry, Dining Area
Hot Water Natural Gas
Heating Gas, Hot Water, Radiant, Zoned
Cooling Central A/C
Flooring Wood, Tile/Brick
Fireplaces Number 2
Fireplaces Type Marble
Equipment Oven - Wall, Oven - Self Cleaning, Commercial Range, Dishwasher, Refrigerator, Disposal, Built-In Microwave
Fireplace Y
Window Features Replacement
Appliance Oven - Wall, Oven - Self Cleaning, Commercial Range, Dishwasher, Refrigerator, Disposal, Built-In Microwave
Heat Source Natural Gas
Laundry Upper Floor
Exterior
Exterior Feature Deck(s), Porch(es)
Garage Spaces 5.0
Fence Other
Water Access N
Roof Type Pitched,Shingle
Accessibility None
Porch Deck(s), Porch(es)
Total Parking Spaces 5
Garage Y
Building
Lot Description Level, Open, Front Yard, Rear Yard, SideYard(s)
Story 3+
Foundation Stone
Sewer Public Sewer
Water Public
Architectural Style Colonial
Level or Stories 3+
Additional Building Above Grade
New Construction N
Schools
Elementary Schools Wayne
Middle Schools Radnor
High Schools Radnor
School District Radnor Township
Others
Tax ID 36-03-01918-00
Ownership Fee Simple
Security Features Security System
Acceptable Financing Conventional
Listing Terms Conventional
Financing Conventional
Read Less
Want to know what your home might be worth? Contact us for a FREE valuation!

Our team is ready to help you sell your home for the highest possible price ASAP

Bought with Carol L Ogelsby • Kurfiss Sotheby's International Realty





