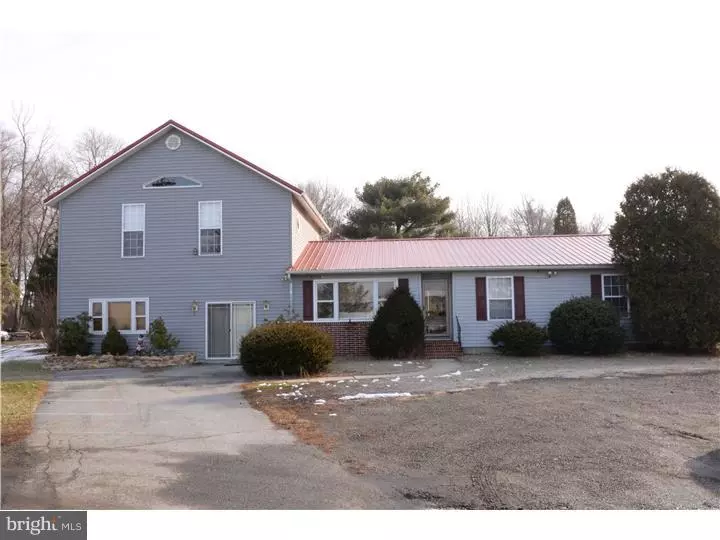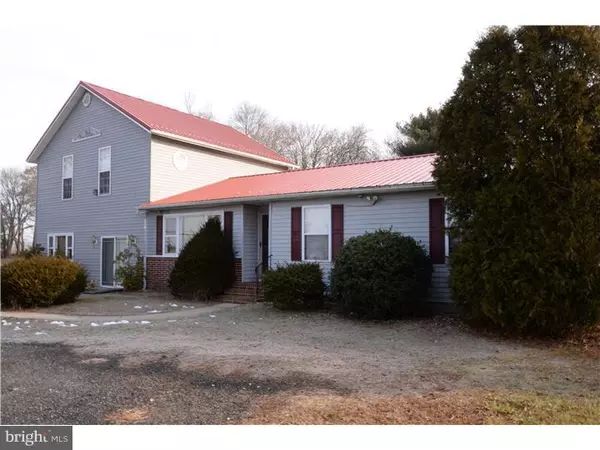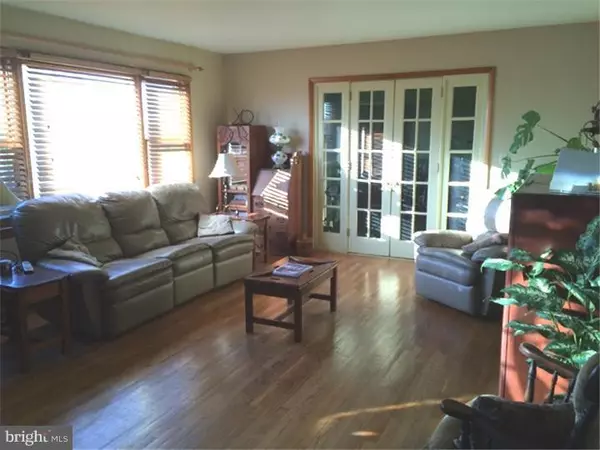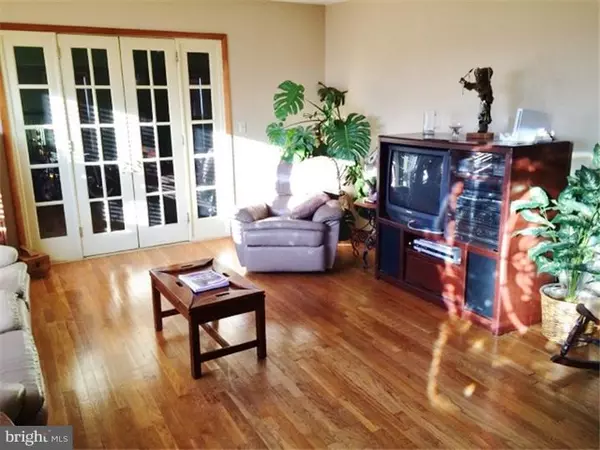$220,000
$234,900
6.3%For more information regarding the value of a property, please contact us for a free consultation.
3068 JACKSON DITCH RD Harrington, DE 19952
3 Beds
2 Baths
2,812 SqFt
Key Details
Sold Price $220,000
Property Type Single Family Home
Sub Type Detached
Listing Status Sold
Purchase Type For Sale
Square Footage 2,812 sqft
Price per Sqft $78
Subdivision None Available
MLS Listing ID 1002524568
Sold Date 09/23/15
Style Contemporary,Split Level
Bedrooms 3
Full Baths 2
HOA Y/N N
Abv Grd Liv Area 2,812
Originating Board TREND
Year Built 1970
Annual Tax Amount $974
Tax Year 2014
Lot Size 1.100 Acres
Acres 1.1
Property Description
Just off the beaten path! Contemporary 1.2 story on just over one acre, nicely landscaped and flat lot. Enjoy plenty of privacy and peace and quiet, only one neighbor borders the lot. Entrance from the front leads into the living room with hardwood flooring and wood trim. Leaving the living room you will enter the large kitchen. This kitchen has a wall oven, counter cook top, double sink, dishwasher, lots of solid wood cabinets, plenty of counter space, and an end bar with seating. The bright dining room is off the kitchen, it has sliders leading the rear patio. There are three bedrooms and two baths on the main floor. The huge family room, with pellet stove and upper loft were added in 2004. There is another separate access door leading to the rear patio from the family room. This property includes 4 structures in the rear of the property, one is a large three car garage. The current owner uses them for a workshop. They could also be used for small appliance, or furniture repair. They could also be used as an art, or music studio. Near Killens Pond and other parks. Great location
Location
State DE
County Kent
Area Lake Forest (30804)
Zoning AC
Rooms
Other Rooms Living Room, Dining Room, Primary Bedroom, Bedroom 2, Kitchen, Family Room, Bedroom 1, Laundry, Other, Attic
Interior
Interior Features Butlers Pantry, Ceiling Fan(s), Kitchen - Eat-In
Hot Water Electric
Heating Electric, Baseboard
Cooling Wall Unit
Flooring Wood, Vinyl
Equipment Cooktop, Oven - Wall, Dishwasher
Fireplace N
Appliance Cooktop, Oven - Wall, Dishwasher
Heat Source Electric
Laundry Main Floor
Exterior
Exterior Feature Patio(s)
Parking Features Oversized
Garage Spaces 3.0
Utilities Available Cable TV
Water Access N
Roof Type Shingle,Metal
Accessibility None
Porch Patio(s)
Total Parking Spaces 3
Garage Y
Building
Lot Description Corner
Story Other
Foundation Brick/Mortar
Sewer On Site Septic
Water Well
Architectural Style Contemporary, Split Level
Level or Stories Other
Additional Building Above Grade
New Construction N
Schools
Elementary Schools Lake Forest South
Middle Schools W.T. Chipman
High Schools Lake Forest
School District Lake Forest
Others
Tax ID MN-00-16000-01-1900-000
Ownership Fee Simple
Acceptable Financing Conventional, VA, FHA 203(b)
Listing Terms Conventional, VA, FHA 203(b)
Financing Conventional,VA,FHA 203(b)
Read Less
Want to know what your home might be worth? Contact us for a FREE valuation!

Our team is ready to help you sell your home for the highest possible price ASAP

Bought with Jill C Watson • RE/MAX Horizons





