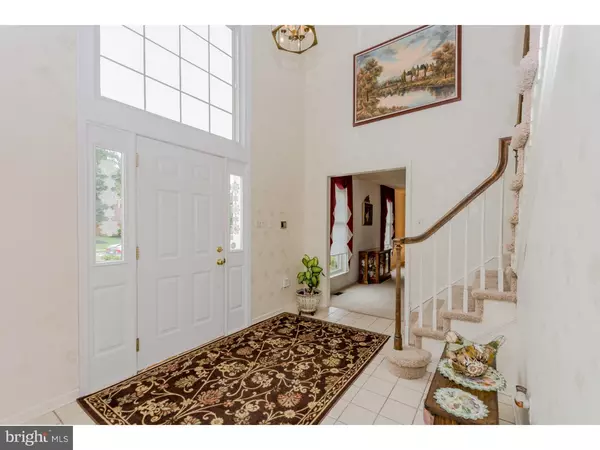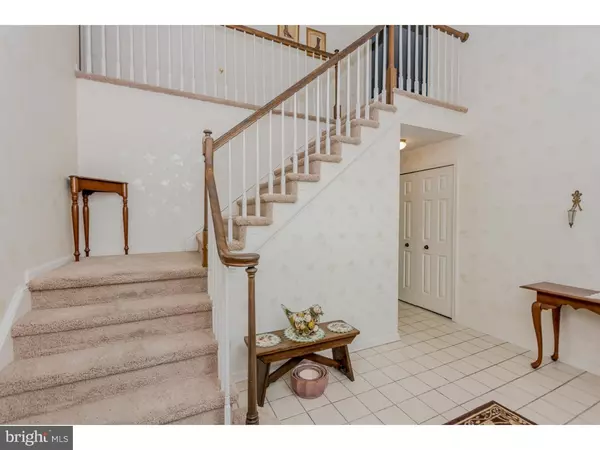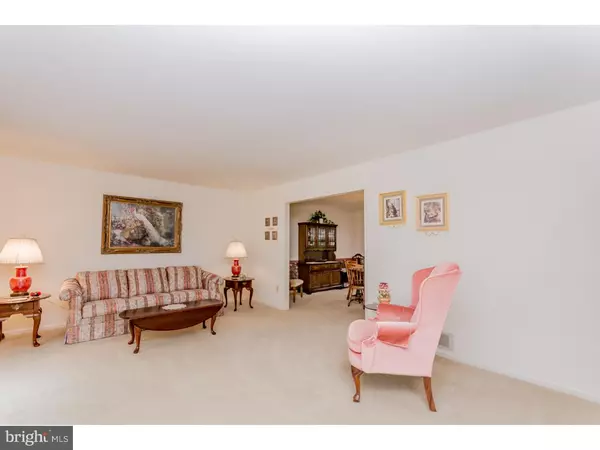$245,000
$254,900
3.9%For more information regarding the value of a property, please contact us for a free consultation.
17 RED BANK DR Sicklerville, NJ 08081
4 Beds
3 Baths
2,882 SqFt
Key Details
Sold Price $245,000
Property Type Single Family Home
Sub Type Detached
Listing Status Sold
Purchase Type For Sale
Square Footage 2,882 sqft
Price per Sqft $85
Subdivision Stonebridge Run
MLS Listing ID 1002508248
Sold Date 01/17/17
Style Traditional
Bedrooms 4
Full Baths 2
Half Baths 1
HOA Y/N N
Abv Grd Liv Area 2,882
Originating Board TREND
Year Built 1991
Annual Tax Amount $10,715
Tax Year 2016
Lot Dimensions 74X128
Property Description
Pictures do not do this home justice, Schedule a tour to see for yourself!! One of only 2 homes of this size in the Stonebridge Run development with updates throughout!!! The once model home is a beautiful 2 story brick house which presents everything one may want and need with space and amenities!! Gorgeous Open Foyer with lovely half turn staircase, Spacious and Elegant Living and Dining Rooms showcase with Decorative Moldings and are neutral in Color. Large Eat-In Kitchen with Double Pantry, New Stove, Kitchen Island and opens to New Deck with Newer Sliders. Step down Family Room presents with stylish Brick Gas fireplace, New wood Floors and 2nd of 2 sets of Sliders, (both leading to the Deck). Finishing off the main Floor is the remodeled powder room, the Laundry Room with outside access, (both present with new tile flooring), along with convenient inside access from the 2 car garage. Upper Flooring living in this home is highlighted by a Large Master Suite having TWO walk in Closets and Private Master Bath. Enter the Master Bath through the pocket door to find the soaking tub, showering stall and dual vanities!! Additionally, 3 Secondary bedrooms are Spacious in Size and provide plenty of closet space. The hall bath, having the convenience of dual vanities completes the upper floor of this great home. A full size basement is clean, dry and ready for finishing!! The 2 tier Deck overlooks the private yard which back to Nickleberg's Lake. Recent Updates, (within apprx 10yrs), include roof, (transferable to Buyer!), windows, heater, air conditioning, water heater, and deck. Bonus, most rooms recently professionally painted!!
Location
State NJ
County Camden
Area Gloucester Twp (20415)
Zoning RES
Rooms
Other Rooms Living Room, Dining Room, Primary Bedroom, Bedroom 2, Bedroom 3, Kitchen, Family Room, Bedroom 1, Laundry, Attic
Basement Full, Unfinished
Interior
Interior Features Primary Bath(s), Kitchen - Island, Butlers Pantry, Ceiling Fan(s), Sprinkler System, Kitchen - Eat-In
Hot Water Natural Gas
Heating Gas, Forced Air
Cooling Central A/C
Flooring Wood, Fully Carpeted, Vinyl, Tile/Brick
Fireplaces Number 1
Fireplaces Type Brick, Gas/Propane
Equipment Dishwasher, Disposal, Energy Efficient Appliances
Fireplace Y
Window Features Energy Efficient,Replacement
Appliance Dishwasher, Disposal, Energy Efficient Appliances
Heat Source Natural Gas
Laundry Main Floor
Exterior
Exterior Feature Deck(s)
Parking Features Inside Access, Garage Door Opener
Garage Spaces 5.0
Utilities Available Cable TV
Water Access N
Roof Type Pitched
Accessibility None
Porch Deck(s)
Attached Garage 2
Total Parking Spaces 5
Garage Y
Building
Story 2
Sewer Public Sewer
Water Public
Architectural Style Traditional
Level or Stories 2
Additional Building Above Grade
Structure Type 9'+ Ceilings
New Construction N
Schools
High Schools Timber Creek
School District Black Horse Pike Regional Schools
Others
Senior Community No
Tax ID 15-14802-00017
Ownership Fee Simple
Acceptable Financing Conventional, VA, FHA 203(b)
Listing Terms Conventional, VA, FHA 203(b)
Financing Conventional,VA,FHA 203(b)
Read Less
Want to know what your home might be worth? Contact us for a FREE valuation!

Our team is ready to help you sell your home for the highest possible price ASAP

Bought with Chris Epifano • BHHS Fox & Roach-Washington-Gloucester





