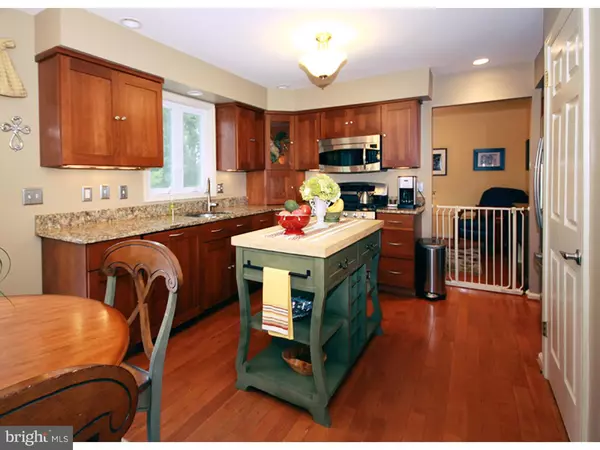$259,900
$259,900
For more information regarding the value of a property, please contact us for a free consultation.
20 FIRETHORN LN Erial, NJ 08081
4 Beds
3 Baths
Key Details
Sold Price $259,900
Property Type Single Family Home
Sub Type Detached
Listing Status Sold
Purchase Type For Sale
Subdivision Woods Edge
MLS Listing ID 1002503328
Sold Date 11/17/16
Style Colonial
Bedrooms 4
Full Baths 2
Half Baths 1
HOA Y/N N
Originating Board TREND
Year Built 2000
Annual Tax Amount $8,827
Tax Year 2016
Lot Dimensions 132X135
Property Description
$1000.00 to buyers closing costs! 1 year home buyer warranty. Cul-de-sac location backs to private and scenic woods & retention basin. Kitchen remodeled with granite countertops, stainless steel appliances with 5 burner gas range, wood floors, double oven, cherry cabinets with roll out shelves & electric outlets inside. Gas log fireplace in family room, backyard vacations in fenced yard with stunning views from composite deck or paver patio, inground pool with newer heater & safety cover. Retractable awning, giant side yard. Low maintenance exterior with capped soffits. Full basement is partly finished and has a gas wall heater. Roof is months new, seller states that a warranty is transferable. Master bedroom suite with cathedral ceiling, walk-in closet & private bath. Inground lawn sprinklers. Bay window bump out in dining room and more. Priced to sell.
Location
State NJ
County Camden
Area Gloucester Twp (20415)
Zoning R3
Rooms
Other Rooms Living Room, Dining Room, Primary Bedroom, Bedroom 2, Bedroom 3, Kitchen, Family Room, Bedroom 1, Laundry, Attic
Basement Full, Drainage System
Interior
Interior Features Primary Bath(s), Ceiling Fan(s), Attic/House Fan, Dining Area
Hot Water Natural Gas
Heating Gas, Forced Air
Cooling Central A/C
Flooring Wood, Fully Carpeted, Vinyl
Fireplaces Number 1
Fireplaces Type Stone, Gas/Propane
Equipment Oven - Self Cleaning, Dishwasher, Disposal, Built-In Microwave
Fireplace Y
Window Features Bay/Bow,Energy Efficient
Appliance Oven - Self Cleaning, Dishwasher, Disposal, Built-In Microwave
Heat Source Natural Gas
Laundry Basement
Exterior
Exterior Feature Deck(s), Patio(s)
Garage Spaces 5.0
Fence Other
Pool In Ground
Utilities Available Cable TV
Water Access N
Roof Type Pitched,Shingle
Accessibility None
Porch Deck(s), Patio(s)
Attached Garage 2
Total Parking Spaces 5
Garage Y
Building
Lot Description Cul-de-sac, Level, Open
Story 2
Foundation Concrete Perimeter
Sewer Public Sewer
Water Public
Architectural Style Colonial
Level or Stories 2
Structure Type Cathedral Ceilings,9'+ Ceilings
New Construction N
Schools
School District Black Horse Pike Regional Schools
Others
Senior Community No
Tax ID 15-18603-00018
Ownership Fee Simple
Acceptable Financing Conventional, VA, FHA 203(b)
Listing Terms Conventional, VA, FHA 203(b)
Financing Conventional,VA,FHA 203(b)
Read Less
Want to know what your home might be worth? Contact us for a FREE valuation!

Our team is ready to help you sell your home for the highest possible price ASAP

Bought with Cheryl Lamantia • RE/MAX Preferred - Cherry Hill





