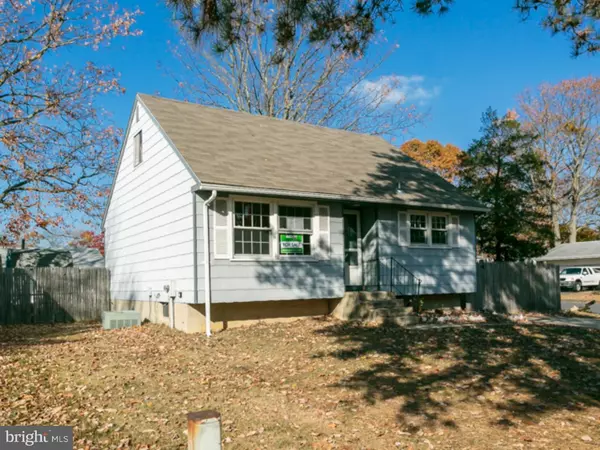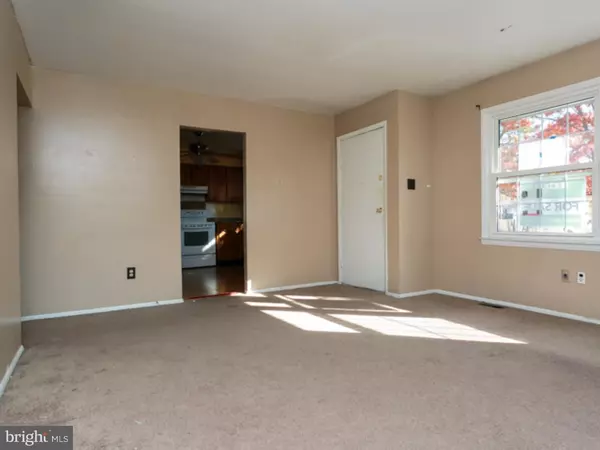$55,000
$58,000
5.2%For more information regarding the value of a property, please contact us for a free consultation.
58 HIGHLAND AVE Erial, NJ 08081
2 Beds
1 Bath
832 SqFt
Key Details
Sold Price $55,000
Property Type Single Family Home
Sub Type Detached
Listing Status Sold
Purchase Type For Sale
Square Footage 832 sqft
Price per Sqft $66
Subdivision Clementona
MLS Listing ID 1002492954
Sold Date 02/28/17
Style Cape Cod
Bedrooms 2
Full Baths 1
HOA Y/N N
Abv Grd Liv Area 832
Originating Board TREND
Year Built 1978
Annual Tax Amount $5,770
Tax Year 2016
Lot Size 6,000 Sqft
Acres 0.14
Lot Dimensions 60X100
Property Description
Beautiful Cape-Style home on a quiet corner lot! Large living room with extra large windows provides a cozy gathering place with tons of glorious sunshine! Your enormous eat-in kitchen has tons of cabinet and counter-top space as well as plenty of room for a large kitchen table or an island! Two generously sized bedrooms are sure to suite your family's needs plus a lovely, bright, updated bathroom! Don't forget about your large, walk-up floored attic - easily finish for a 3rd bedroom, home office, or extra living space - already fitted with electrical and HVAC! Your full basement features a wet bar! Outside, enjoy summer gatherings on your back deck and private, large fenced-in backyard! Great buy for commuters - this home is close to main highways 42, the AC Expressway, and Rte 30. Also conveniently close to golf clubs, the Gloucester Premium Outlets, local shopping and dining, schools, and more! ***HUD Home*** Sold AsIs. Buying a HUD home couldn't be simpler! Eligible for FHA 203k financing - Owner Occupants, ask your lender how you can get $100-down FHA Financing! Property is NOT located in a FEMA Special Flood Hazard Area. Please see addendums regarding FloodSmart for additional information regarding flood zones and insurance. Per FHA Appraisal, built in 1978. Insured with Escrow Rpr (IE).
Location
State NJ
County Camden
Area Gloucester Twp (20415)
Zoning RES
Rooms
Other Rooms Living Room, Primary Bedroom, Kitchen, Bedroom 1, Other
Basement Full
Interior
Interior Features Kitchen - Eat-In
Hot Water Electric
Heating Oil
Cooling Central A/C
Fireplace N
Heat Source Oil
Laundry Basement
Exterior
Water Access N
Accessibility None
Garage N
Building
Story 1
Sewer Public Sewer
Water Public
Architectural Style Cape Cod
Level or Stories 1
Additional Building Above Grade
New Construction N
Schools
High Schools Timber Creek
School District Black Horse Pike Regional Schools
Others
Senior Community No
Tax ID 15-16122-00014
Ownership Fee Simple
Acceptable Financing Conventional, FHA 203(k), FHA 203(b)
Listing Terms Conventional, FHA 203(k), FHA 203(b)
Financing Conventional,FHA 203(k),FHA 203(b)
Special Listing Condition REO (Real Estate Owned)
Read Less
Want to know what your home might be worth? Contact us for a FREE valuation!

Our team is ready to help you sell your home for the highest possible price ASAP

Bought with Michael Walton • Connection Realtors





