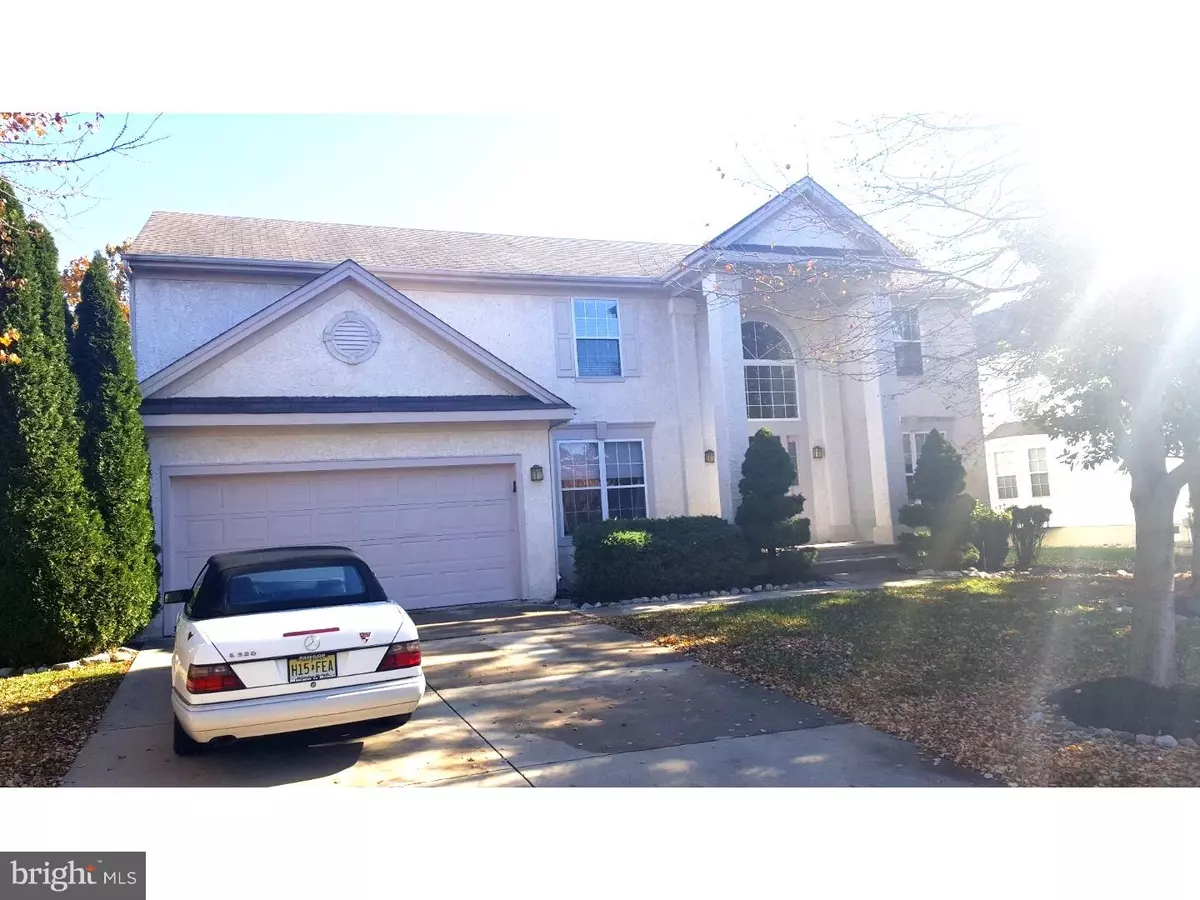$264,500
$269,000
1.7%For more information regarding the value of a property, please contact us for a free consultation.
43 CEDAR GROVE DR Sicklerville, NJ 08081
4 Beds
3 Baths
2,716 SqFt
Key Details
Sold Price $264,500
Property Type Single Family Home
Sub Type Detached
Listing Status Sold
Purchase Type For Sale
Square Footage 2,716 sqft
Price per Sqft $97
Subdivision Forest Ridge
MLS Listing ID 1002486134
Sold Date 03/31/17
Style Contemporary
Bedrooms 4
Full Baths 2
Half Baths 1
HOA Y/N N
Abv Grd Liv Area 2,716
Originating Board TREND
Year Built 2000
Annual Tax Amount $10,519
Tax Year 2016
Lot Size 10,050 Sqft
Acres 0.23
Lot Dimensions 75X134
Property Description
BACK ON THE MARKET...FINANCING FELL THROUGH.... An amazing 16 y/o Lexington model from Paparone. Enter the 2 story foyer and feel the wide open floor plan on the main floor. Admire the newly installed granite countertops in this immaculate kitchen with stainless steel appliances, ceramic tile backsplash, kitchen island & new tile floor. This entire house has been made over in the last 2 years with fresh paint throughout, new wall to wall carpet everywhere you see it and much much more. The main level is completed with a large dining, living and familyroom. A sliding screen door leads to a stamped concrete patio deck and abundance of fenced in back yard space allowing for years of outdoor entertaining. Upstairs you'll find the Large main bedroom with a 4-piece bath, an Extra roomy walk-in closet and sitting area for upper level relaxation. Three additional nice size bedrooms and hall bath complete the upstairs living space. Make your way to the full finished basement for a lifetime of indoor fun. Window treatments, Hot water tank & Central air unit all new in the last 2-3 years. The house is fully alarmed and just waiting for you to activate. Don't wait as this one won't last long.
Location
State NJ
County Camden
Area Gloucester Twp (20415)
Zoning R3
Rooms
Other Rooms Living Room, Dining Room, Primary Bedroom, Bedroom 2, Bedroom 3, Kitchen, Family Room, Bedroom 1, Laundry
Basement Full, Fully Finished
Interior
Interior Features Primary Bath(s), Ceiling Fan(s), Kitchen - Eat-In
Hot Water Natural Gas
Heating Gas, Hot Water
Cooling Central A/C
Flooring Fully Carpeted
Equipment Oven - Wall, Disposal
Fireplace N
Appliance Oven - Wall, Disposal
Heat Source Natural Gas
Laundry Main Floor
Exterior
Parking Features Inside Access, Garage Door Opener
Garage Spaces 5.0
Fence Other
Utilities Available Cable TV
Water Access N
Roof Type Shingle
Accessibility None
Attached Garage 2
Total Parking Spaces 5
Garage Y
Building
Lot Description Front Yard, Rear Yard
Story 2
Sewer Public Sewer
Water Public
Architectural Style Contemporary
Level or Stories 2
Additional Building Above Grade
Structure Type Cathedral Ceilings,High
New Construction N
Schools
School District Black Horse Pike Regional Schools
Others
Senior Community No
Tax ID 15-17908-00006
Ownership Fee Simple
Security Features Security System
Acceptable Financing Conventional, VA, FHA 203(b)
Listing Terms Conventional, VA, FHA 203(b)
Financing Conventional,VA,FHA 203(b)
Read Less
Want to know what your home might be worth? Contact us for a FREE valuation!

Our team is ready to help you sell your home for the highest possible price ASAP

Bought with Evangelos G. Tasiopoulos • Connection Realtors





