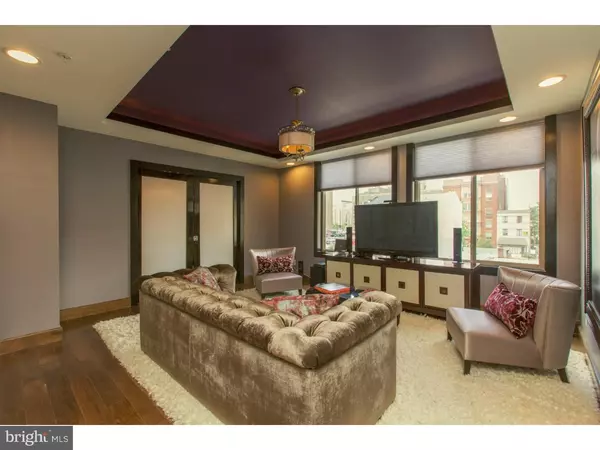$344,000
$349,900
1.7%For more information regarding the value of a property, please contact us for a free consultation.
1241 BUTTONWOOD ST #3C Philadelphia, PA 19123
2 Beds
2 Baths
1,000 SqFt
Key Details
Sold Price $344,000
Property Type Single Family Home
Sub Type Unit/Flat/Apartment
Listing Status Sold
Purchase Type For Sale
Square Footage 1,000 sqft
Price per Sqft $344
Subdivision Spring Arts
MLS Listing ID 1002461114
Sold Date 10/05/16
Style Other
Bedrooms 2
Full Baths 2
HOA Fees $277/mo
HOA Y/N N
Abv Grd Liv Area 1,000
Originating Board TREND
Year Built 2014
Annual Tax Amount $4,141
Tax Year 2016
Lot Dimensions 0X0
Property Description
Now is your opportunity to live in this former model unit and absolutely stunning home with garage parking in The Argyle. This beautiful two bedroom two bathroom condo has unique finishes throughout and was designed with the finest attention to detail. This stylish condo features maple hardwood floors and recessed lighting throughout, tray ceilings with lighting, oversize picture windows allowing for an abundance of natural light, high end light fixtures, and so much more. The kitchen features 42" espresso cabinets, stainless steel appliances, quartz counters, glass tile back splash, and counter seating at the island. The living room is bright and spacious and pocket doors lead you into a separate dining room, a rare find in Philadelphia condos. The master suite includes 2 closets and a fully tiled master bathroom. The second bedroom is also a great size with nice closet space and there is another gorgeous bathroom with glass enclosed shower just off the hallway. There is a full sized washer/dryer inside your unit for added convenience. Also included are approximately 8 years left on the tax abatement, high-tech security cameras accessible by your phone/computer, intercom system, a coat closet, an elevator, and a large gated outdoor common area in the back of the building. Close to the Reading Terminal Market, Center City, public transportation, and all of the popular coffee shops and restaurants that continue to open and thrive in this neighborhood, the location can't be beat. All of this plus one car garage parking, this condo is a must see... you will not be disappointed!
Location
State PA
County Philadelphia
Area 19123 (19123)
Zoning I2
Rooms
Other Rooms Living Room, Dining Room, Primary Bedroom, Kitchen, Bedroom 1
Interior
Interior Features Stove - Wood, Elevator, Breakfast Area
Hot Water Natural Gas
Heating Gas, Forced Air
Cooling Central A/C
Fireplace N
Heat Source Natural Gas
Laundry Main Floor
Exterior
Garage Spaces 2.0
Water Access N
Accessibility None
Attached Garage 1
Total Parking Spaces 2
Garage Y
Building
Story 3+
Sewer Public Sewer
Water Public
Architectural Style Other
Level or Stories 3+
Additional Building Above Grade
New Construction N
Schools
School District The School District Of Philadelphia
Others
Pets Allowed Y
HOA Fee Include Common Area Maintenance,Ext Bldg Maint,Water
Senior Community No
Tax ID 888500630
Ownership Condominium
Security Features Security System
Pets Allowed Case by Case Basis
Read Less
Want to know what your home might be worth? Contact us for a FREE valuation!

Our team is ready to help you sell your home for the highest possible price ASAP

Bought with Kevin Diesel • Redfin Corporation





