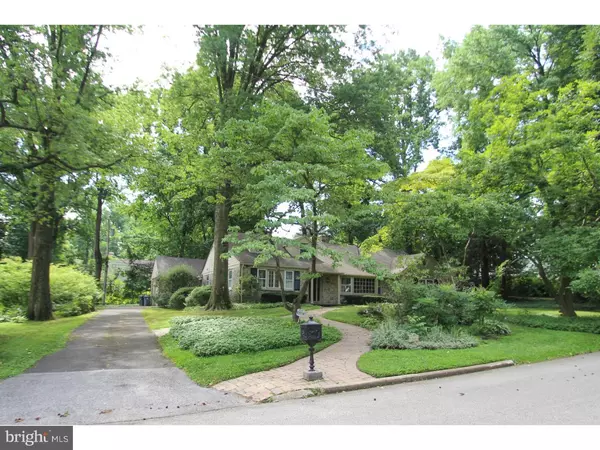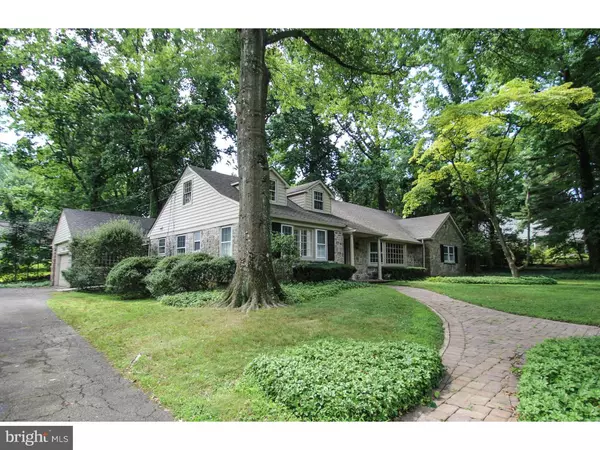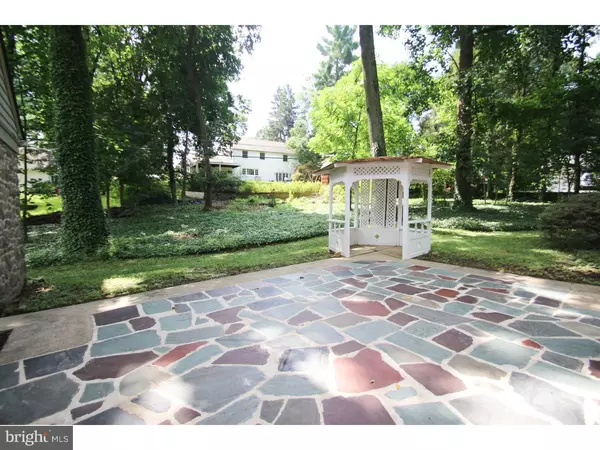$439,000
$449,000
2.2%For more information regarding the value of a property, please contact us for a free consultation.
845 WORRELL RD Rydal, PA 19046
4 Beds
3 Baths
3,666 SqFt
Key Details
Sold Price $439,000
Property Type Single Family Home
Sub Type Detached
Listing Status Sold
Purchase Type For Sale
Square Footage 3,666 sqft
Price per Sqft $119
Subdivision Rydal
MLS Listing ID 1002459950
Sold Date 09/13/16
Style Cape Cod
Bedrooms 4
Full Baths 2
Half Baths 1
HOA Y/N N
Abv Grd Liv Area 3,666
Originating Board TREND
Year Built 1934
Annual Tax Amount $10,695
Tax Year 2016
Lot Size 0.579 Acres
Acres 0.58
Lot Dimensions 135
Property Description
Welcome home to one of the largest dwellings and site in the area. Long winding paver path to front foyer entrance. Updated hardwood flooring in the living room, dining room, den,one bedroom, and kitchen. New carpet in other three bedrooms. Oversized living room with fireplace. Large main bedroom with new wall to wall carpet, walk in closet, and updated bathroom with shower stall. Updated hallway bathroom. Den with built in shelves. Dining room with sliding doors to rear stone patio, gazebo, and expansive yard. 2nd level has one bedroom, laundry room, and access to an oversized attic which could be used for storage or ability to add more living space. Unfinished basement open and clean for more storage. Train station five blocks away for fast access to center city. Gas line on street for easy hook up is desired. Listor is related to owner.
Location
State PA
County Montgomery
Area Abington Twp (10630)
Zoning V
Rooms
Other Rooms Living Room, Dining Room, Primary Bedroom, Bedroom 2, Bedroom 3, Kitchen, Family Room, Bedroom 1, Laundry, Other, Attic
Basement Full, Unfinished
Interior
Interior Features Primary Bath(s), Kitchen - Eat-In
Hot Water Electric
Heating Oil
Cooling Central A/C
Flooring Wood, Fully Carpeted
Fireplaces Number 1
Fireplace Y
Heat Source Oil
Laundry Upper Floor
Exterior
Exterior Feature Patio(s)
Garage Spaces 5.0
Water Access N
Roof Type Shingle
Accessibility None
Porch Patio(s)
Total Parking Spaces 5
Garage Y
Building
Story 1.5
Sewer Public Sewer
Water Public
Architectural Style Cape Cod
Level or Stories 1.5
Additional Building Above Grade
New Construction N
Schools
High Schools Abington Senior
School District Abington
Others
Senior Community No
Tax ID 30-00-74516-001
Ownership Fee Simple
Security Features Security System
Read Less
Want to know what your home might be worth? Contact us for a FREE valuation!

Our team is ready to help you sell your home for the highest possible price ASAP

Bought with Kelli M Musser • Coldwell Banker Hearthside Realtors-Collegeville





