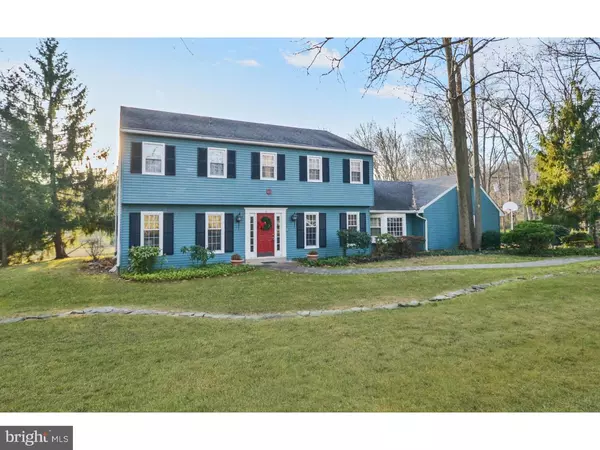$492,500
$529,900
7.1%For more information regarding the value of a property, please contact us for a free consultation.
1404 REVELATION RD Jenkintown, PA 19046
4 Beds
3 Baths
3,261 SqFt
Key Details
Sold Price $492,500
Property Type Single Family Home
Sub Type Detached
Listing Status Sold
Purchase Type For Sale
Square Footage 3,261 sqft
Price per Sqft $151
Subdivision Meadowbrook
MLS Listing ID 1002454788
Sold Date 10/28/16
Style Colonial
Bedrooms 4
Full Baths 2
Half Baths 1
HOA Y/N N
Abv Grd Liv Area 3,261
Originating Board TREND
Year Built 1974
Annual Tax Amount $11,825
Tax Year 2016
Lot Size 1.139 Acres
Acres 1.14
Lot Dimensions 174
Property Description
Huge price reduction. Easy to show looking for an offer! Great house on a highly desirable street in Meadowbrook. In the heart of Meadowbrook on a tree lined park like setting, this home has been loved by the original owners for all these years. This home has been expanded and updated to todays lifestyles. Including a sprawling new eat in kitchen, which opens up into an entertainment room with a large fireplace for all your entertaining needs. The home offers a formal Living room and dinning room with the feel of a traditional colonial. Large bedrooms, and tons of closets for storage. The basement has been expanded and offers a walkout workshop area. The over sized 2 car garage, the back patios and the great rear yard space makes it enjoyable to enjoy the outdoors whether it is gardening or sports activities or just relaxing. This home is in a park like settling.
Location
State PA
County Montgomery
Area Abington Twp (10630)
Zoning V
Rooms
Other Rooms Living Room, Dining Room, Primary Bedroom, Bedroom 2, Bedroom 3, Kitchen, Family Room, Bedroom 1, Laundry, Other, Attic
Basement Full, Outside Entrance
Interior
Interior Features Primary Bath(s), Kitchen - Island, Butlers Pantry, Wet/Dry Bar, Kitchen - Eat-In
Hot Water Electric
Heating Electric, Forced Air
Cooling Central A/C
Flooring Wood, Fully Carpeted, Vinyl, Tile/Brick
Fireplaces Number 1
Fireplaces Type Stone
Equipment Cooktop, Oven - Wall, Dishwasher, Disposal
Fireplace Y
Appliance Cooktop, Oven - Wall, Dishwasher, Disposal
Heat Source Electric
Laundry Main Floor
Exterior
Exterior Feature Deck(s)
Parking Features Inside Access, Garage Door Opener, Oversized
Garage Spaces 5.0
Water Access N
Roof Type Shingle
Accessibility None
Porch Deck(s)
Attached Garage 2
Total Parking Spaces 5
Garage Y
Building
Lot Description Front Yard, Rear Yard, SideYard(s)
Story 2
Sewer Public Sewer
Water Public
Architectural Style Colonial
Level or Stories 2
Additional Building Above Grade
New Construction N
Schools
Elementary Schools Rydal East
Middle Schools Abington Junior
High Schools Abington Senior
School District Abington
Others
Senior Community No
Tax ID 30-00-55560-003
Ownership Fee Simple
Read Less
Want to know what your home might be worth? Contact us for a FREE valuation!

Our team is ready to help you sell your home for the highest possible price ASAP

Bought with Daniel Vassalotti II • Long & Foster Real Estate, Inc.





