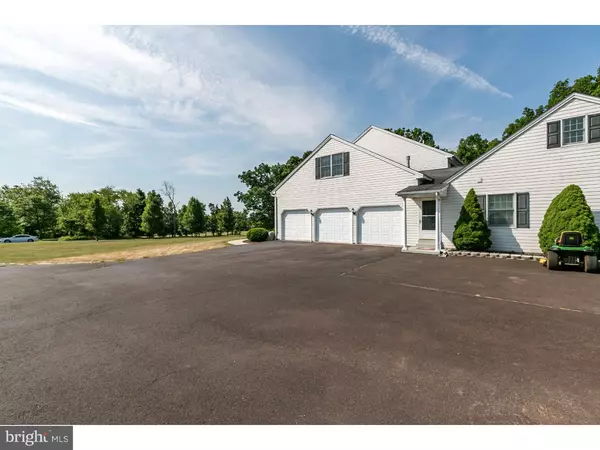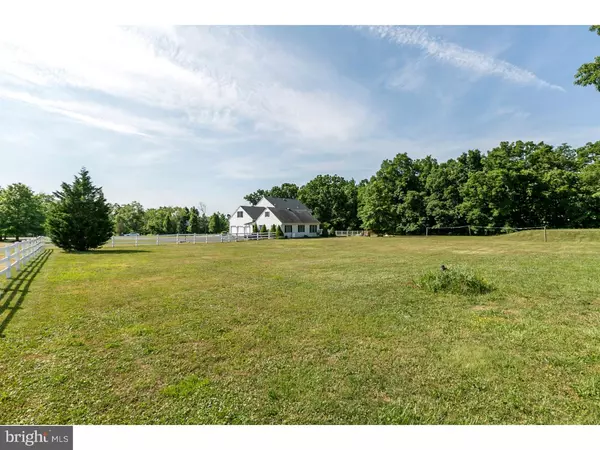$440,000
$474,900
7.3%For more information regarding the value of a property, please contact us for a free consultation.
2169 SALFORD ST Harleysville, PA 19473
6 Beds
4 Baths
4,811 SqFt
Key Details
Sold Price $440,000
Property Type Single Family Home
Sub Type Detached
Listing Status Sold
Purchase Type For Sale
Square Footage 4,811 sqft
Price per Sqft $91
Subdivision None Available
MLS Listing ID 1002449456
Sold Date 08/29/16
Style Colonial
Bedrooms 6
Full Baths 3
Half Baths 1
HOA Y/N N
Abv Grd Liv Area 4,811
Originating Board TREND
Year Built 2000
Annual Tax Amount $11,593
Tax Year 2016
Lot Size 1.944 Acres
Acres 1.94
Lot Dimensions 237
Property Description
Imagine the possibilities! This Custom home is built with Six Bedrooms and Three bathrooms and sits on a picturesque 2 acres, about half of which is fenced. Amazing curb appeal with lots of parking. There is even enough space for a pole building or barn. The main house was built with four bedrooms and two and a half bathrooms with approx. 3400 sq ft, then Custom builder Dale Ziegler added the 1300 sq foot one story addition with a private entrance, 2 bedrooms, a second family room and two additional bedrooms!! This spacious home could be also used for an in-home occupation with plenty of space for home office. The Full unfinished basement is also roughed in for an additional bathroom. You are going to fall in love with the quiet country location close to the Perkiomen Trail and Spring Mountain Ski Slope. This home is in need of cosmetic upgrades and the Sellers are offering a $8,000 paint and carpet credit at settlement!! Bring you imagination and see what this home has to offer,
Location
State PA
County Montgomery
Area Upper Salford Twp (10662)
Zoning R1
Rooms
Other Rooms Living Room, Dining Room, Primary Bedroom, Bedroom 2, Bedroom 3, Kitchen, Family Room, Bedroom 1, Laundry, Other
Basement Full
Interior
Interior Features Dining Area
Hot Water Oil
Heating Gas, Zoned
Cooling Central A/C
Fireplaces Number 1
Fireplace Y
Heat Source Natural Gas
Laundry Main Floor
Exterior
Garage Spaces 6.0
Water Access N
Accessibility None
Attached Garage 3
Total Parking Spaces 6
Garage Y
Building
Story 2
Sewer On Site Septic
Water Well
Architectural Style Colonial
Level or Stories 2
Additional Building Above Grade
New Construction N
Schools
School District Souderton Area
Others
Senior Community No
Tax ID 62-00-01858-003
Ownership Fee Simple
Read Less
Want to know what your home might be worth? Contact us for a FREE valuation!

Our team is ready to help you sell your home for the highest possible price ASAP

Bought with Gerald J Peklak • RE/MAX Reliance





