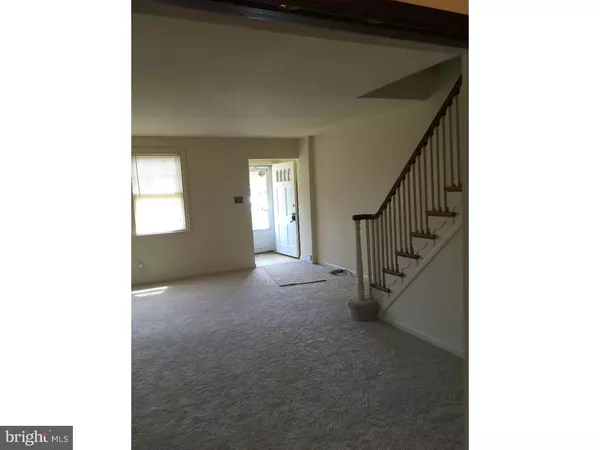$149,900
$149,900
For more information regarding the value of a property, please contact us for a free consultation.
6534 BRADFORD TER Philadelphia, PA 19149
3 Beds
3 Baths
1,462 SqFt
Key Details
Sold Price $149,900
Property Type Single Family Home
Sub Type Twin/Semi-Detached
Listing Status Sold
Purchase Type For Sale
Square Footage 1,462 sqft
Price per Sqft $102
Subdivision Castor Gardens
MLS Listing ID 1002445490
Sold Date 08/16/16
Style Straight Thru
Bedrooms 3
Full Baths 2
Half Baths 1
HOA Y/N N
Abv Grd Liv Area 1,462
Originating Board TREND
Year Built 1950
Annual Tax Amount $1,768
Tax Year 2016
Lot Size 2,021 Sqft
Acres 0.05
Lot Dimensions 24X82
Property Description
A well maintain twin house in Castor Garden. The house features 3 bedroom with 2 and half. Enter is you formal living, dinning, and kitchen. 2nd features 3 bedrooms with 2 full bath. Finished basement with powder room. New carpet in the living, 3 bedrooms, 2nd floor hallway, and finished basement. Beautiful re-finished hardwood flooring dinning room with French doors. Large eat-in kitchen with many storage space. Please make you appointment today.
Location
State PA
County Philadelphia
Area 19149 (19149)
Zoning RSA3
Rooms
Other Rooms Living Room, Dining Room, Primary Bedroom, Bedroom 2, Kitchen, Family Room, Bedroom 1
Basement Full
Interior
Interior Features Kitchen - Eat-In
Hot Water Natural Gas
Heating Gas
Cooling Central A/C
Fireplace N
Heat Source Natural Gas
Laundry Basement
Exterior
Garage Spaces 1.0
Water Access N
Accessibility None
Attached Garage 1
Total Parking Spaces 1
Garage Y
Building
Story 2
Sewer Public Sewer
Water Public
Architectural Style Straight Thru
Level or Stories 2
Additional Building Above Grade
New Construction N
Schools
School District The School District Of Philadelphia
Others
Senior Community No
Tax ID 541296800
Ownership Fee Simple
Read Less
Want to know what your home might be worth? Contact us for a FREE valuation!

Our team is ready to help you sell your home for the highest possible price ASAP

Bought with Mike H Xiao • Re/Max One Realty





