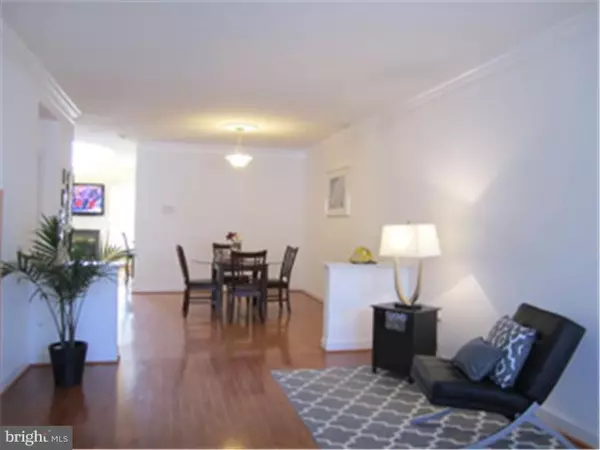$265,000
$275,000
3.6%For more information regarding the value of a property, please contact us for a free consultation.
106 WEAVER DR Marlton, NJ 08053
3 Beds
3 Baths
2,097 SqFt
Key Details
Sold Price $265,000
Property Type Townhouse
Sub Type Interior Row/Townhouse
Listing Status Sold
Purchase Type For Sale
Square Footage 2,097 sqft
Price per Sqft $126
Subdivision Tanglewood
MLS Listing ID 1002444522
Sold Date 08/29/16
Style Contemporary
Bedrooms 3
Full Baths 2
Half Baths 1
HOA Fees $20
HOA Y/N N
Abv Grd Liv Area 2,097
Originating Board TREND
Year Built 2002
Annual Tax Amount $7,288
Tax Year 2015
Lot Size 2,871 Sqft
Acres 0.07
Lot Dimensions IRREG
Property Description
THIS BEAUTIFULLY MAINTAINED CRESTMONT MODEL IS ATTRACTIVELY PRICED AND WAITING FOR THAT LUCKY BUYER WHO APPRECIATES VALUE!! Tanglewood is a lovely community with tree-lined streets and well-kept homes offering good access to major roadways, shopping and restaurants. Located on a cul de-sac which provides added privacy and parking, this home boasts the warmth of gleaming hardwood floors throughout and an abundance of windows to capture the natural light. In the Fam Room there's a cathedral ceiling and gas fireplace with mantle. The eat-in Kitchen has 42" oak cabinets and a breakfast bar, plus sliding glass doors that lead to your back yard patio and fenced-in yard. Rounding out the first floor is a half bath, plus a Dining Room and Living Room, or use one as an office. This home will lend itself to your lifestyle preferences. At the top of the stairs is the Master Suite, complete with walk-in closet and adjoining Master Bath with double vanity and garden tub. There are two additional Bedrooms, a full Bath, and the convenience of a 2nd floor Laundry Room. Other amenities include recessed lighting, ceiling fans, upgraded appliances including a brand new washer, attached 1-car Garage, and neutral paint throughout. This is a beautiful home in move-in condition, situated in the Evesham School District. A GREAT HOME AT A GREAT PRICE!! You won't be disappointed!
Location
State NJ
County Burlington
Area Evesham Twp (20313)
Zoning AH-1
Rooms
Other Rooms Living Room, Dining Room, Primary Bedroom, Bedroom 2, Kitchen, Family Room, Bedroom 1, Laundry, Attic
Interior
Interior Features Primary Bath(s), Ceiling Fan(s), Kitchen - Eat-In
Hot Water Natural Gas
Heating Gas, Forced Air
Cooling Central A/C
Flooring Wood, Fully Carpeted, Vinyl, Tile/Brick
Fireplaces Number 1
Fireplace Y
Heat Source Natural Gas
Laundry Upper Floor
Exterior
Exterior Feature Patio(s), Porch(es)
Parking Features Inside Access, Garage Door Opener
Garage Spaces 1.0
Water Access N
Roof Type Pitched,Shingle
Accessibility None
Porch Patio(s), Porch(es)
Total Parking Spaces 1
Garage N
Building
Lot Description Cul-de-sac
Story 2
Sewer Public Sewer
Water Public
Architectural Style Contemporary
Level or Stories 2
Additional Building Above Grade
Structure Type 9'+ Ceilings
New Construction N
Schools
High Schools Cherokee
School District Lenape Regional High
Others
Pets Allowed Y
HOA Fee Include Common Area Maintenance
Senior Community No
Tax ID 13-00018 02-00037
Ownership Fee Simple
Security Features Security System
Acceptable Financing Conventional, VA, FHA 203(b)
Listing Terms Conventional, VA, FHA 203(b)
Financing Conventional,VA,FHA 203(b)
Pets Allowed Case by Case Basis
Read Less
Want to know what your home might be worth? Contact us for a FREE valuation!

Our team is ready to help you sell your home for the highest possible price ASAP

Bought with Michelle J Carite • Keller Williams Realty - Moorestown





