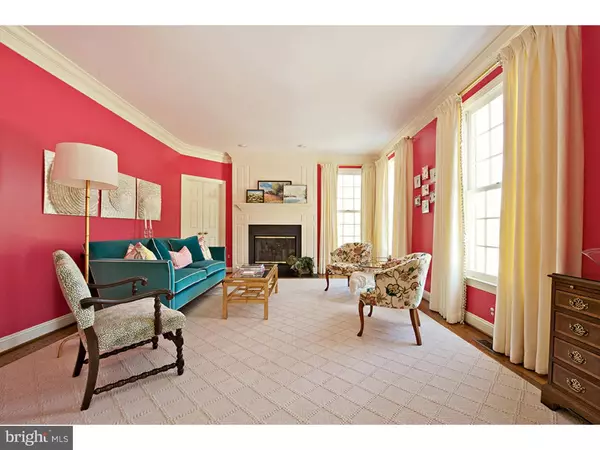$935,000
$989,000
5.5%For more information regarding the value of a property, please contact us for a free consultation.
661 LIMEHOUSE RD Wayne, PA 19087
5 Beds
4 Baths
4,753 SqFt
Key Details
Sold Price $935,000
Property Type Single Family Home
Sub Type Detached
Listing Status Sold
Purchase Type For Sale
Square Footage 4,753 sqft
Price per Sqft $196
Subdivision None Available
MLS Listing ID 1002439134
Sold Date 10/21/16
Style Colonial
Bedrooms 5
Full Baths 3
Half Baths 1
HOA Y/N N
Abv Grd Liv Area 4,753
Originating Board TREND
Year Built 1997
Annual Tax Amount $16,189
Tax Year 2016
Lot Size 0.784 Acres
Acres 0.78
Lot Dimensions 0 X 0
Property Description
This elegant custom home is built with the very finest of materials, details, and craftsmanship. The extraordinary floor plan, extensive millwork, and exquisite architectural details create an environment that is both sophisticated and comfortable. There are 10 foot ceilings, beautiful hardwood floors, an elegantly designed staircase, expansive eat-in kitchen, very charming fireside family room with custom built-ins and stunning, state-of-the-art, new master bath with steam shower, radiant floors, soaking tub, and custom vanity. The finished basement has tall ceilings, natural light, work out space, and lot's of storage. Come see for yourself and relax on the large back deck overlooking the private pool and spa. This wonderful home is ideally situated on almost an acre in the renowned Tredyffrin-Easttown school district. A must see!
Location
State PA
County Chester
Area Tredyffrin Twp (10343)
Zoning R1
Rooms
Other Rooms Living Room, Dining Room, Primary Bedroom, Bedroom 2, Bedroom 3, Kitchen, Family Room, Bedroom 1, Attic
Basement Full, Fully Finished
Interior
Interior Features Primary Bath(s), Butlers Pantry, Ceiling Fan(s), Attic/House Fan, WhirlPool/HotTub, Kitchen - Eat-In
Hot Water Natural Gas
Heating Gas, Forced Air
Cooling Central A/C
Flooring Wood
Fireplaces Number 2
Fireplaces Type Stone
Equipment Cooktop, Oven - Wall, Oven - Double, Dishwasher, Refrigerator, Disposal, Built-In Microwave
Fireplace Y
Appliance Cooktop, Oven - Wall, Oven - Double, Dishwasher, Refrigerator, Disposal, Built-In Microwave
Heat Source Natural Gas
Laundry Main Floor
Exterior
Exterior Feature Deck(s)
Garage Inside Access, Garage Door Opener, Oversized
Garage Spaces 6.0
Fence Other
Pool In Ground
Utilities Available Cable TV
Waterfront N
Water Access N
Roof Type Shingle
Accessibility None
Porch Deck(s)
Parking Type Attached Garage, Other
Attached Garage 3
Total Parking Spaces 6
Garage Y
Building
Story 2
Foundation Concrete Perimeter
Sewer Public Sewer
Water Public
Architectural Style Colonial
Level or Stories 2
Additional Building Above Grade
Structure Type 9'+ Ceilings
New Construction N
Schools
Elementary Schools New Eagle
High Schools Conestoga Senior
School District Tredyffrin-Easttown
Others
Senior Community No
Tax ID 43-07K-0032
Ownership Fee Simple
Security Features Security System
Read Less
Want to know what your home might be worth? Contact us for a FREE valuation!

Our team is ready to help you sell your home for the highest possible price ASAP

Bought with Charles S Barbera • RE/MAX Fine Homes






