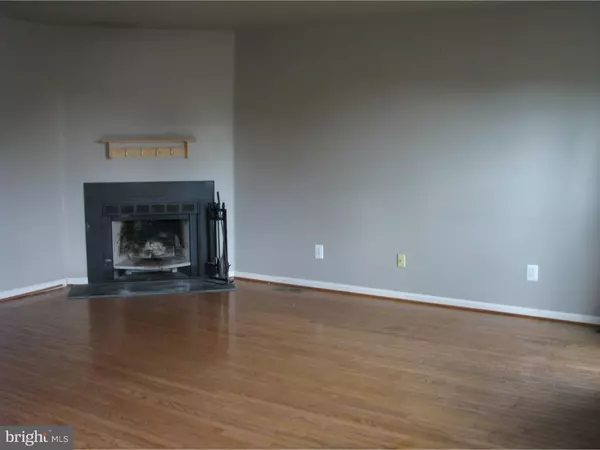$199,900
$199,900
For more information regarding the value of a property, please contact us for a free consultation.
81 ASPEN WAY Schwenksville, PA 19473
3 Beds
3 Baths
2,321 SqFt
Key Details
Sold Price $199,900
Property Type Townhouse
Sub Type Interior Row/Townhouse
Listing Status Sold
Purchase Type For Sale
Square Footage 2,321 sqft
Price per Sqft $86
Subdivision Alpine Vil
MLS Listing ID 1002433964
Sold Date 08/31/16
Style Colonial,Contemporary
Bedrooms 3
Full Baths 2
Half Baths 1
HOA Fees $155/mo
HOA Y/N Y
Abv Grd Liv Area 2,321
Originating Board TREND
Year Built 1993
Annual Tax Amount $4,172
Tax Year 2016
Lot Size 2,688 Sqft
Acres 0.06
Lot Dimensions 24
Property Description
Not many townhouse in this community with a garage.... a hot item. This townhome has great curb appeal, has open space views out the front and the back, is across from visitor parking in addition to the three spaces to this home, and has a finished basement. First level has the office, powder room and garage; next level up has the Living Rm with wood-burning fireplace and hardwood floors; Kitchen with builtin microwave, electric flat top cook, prep-station with addition sink, accent cabinets and breakfast bar area; Dining area adjacent and open to the kitchen and has sliders to the deck. Next level has 2 Bedrooms- one with carpet and the other completely repainted with new wood flooring and remodeled bath; Next level has Main bedroom suite with cathedral ceiling, ceiling fan, walk-in closet and large on-suite with double vanity and shower stall. Basement is finished and houses a laundry room and slides to the backyard. Additional bonuses are new Heat Pump and HVAC, all new energy star windows and sliders and high efficiency water heater. Lots of square footage, in a fabulous location with a garage!!
Location
State PA
County Montgomery
Area Lower Frederick Twp (10638)
Zoning R4
Rooms
Other Rooms Living Room, Dining Room, Primary Bedroom, Bedroom 2, Kitchen, Family Room, Bedroom 1, Laundry, Other
Basement Full, Outside Entrance, Fully Finished
Interior
Interior Features Primary Bath(s), Skylight(s), Ceiling Fan(s)
Hot Water Electric
Heating Heat Pump - Electric BackUp, Forced Air
Cooling Central A/C
Flooring Wood, Fully Carpeted, Tile/Brick
Fireplaces Number 1
Equipment Dishwasher, Built-In Microwave
Fireplace Y
Appliance Dishwasher, Built-In Microwave
Laundry Lower Floor
Exterior
Exterior Feature Deck(s)
Garage Spaces 3.0
Utilities Available Cable TV
Water Access N
Roof Type Shingle
Accessibility None
Porch Deck(s)
Attached Garage 1
Total Parking Spaces 3
Garage Y
Building
Story 3+
Sewer Public Sewer
Water Public
Architectural Style Colonial, Contemporary
Level or Stories 3+
Additional Building Above Grade
Structure Type Cathedral Ceilings
New Construction N
Schools
School District Perkiomen Valley
Others
HOA Fee Include Common Area Maintenance,Ext Bldg Maint,Lawn Maintenance,Snow Removal,Trash
Senior Community No
Tax ID 38-00-00001-951
Ownership Fee Simple
Acceptable Financing Conventional, VA, FHA 203(b)
Listing Terms Conventional, VA, FHA 203(b)
Financing Conventional,VA,FHA 203(b)
Special Listing Condition Short Sale
Read Less
Want to know what your home might be worth? Contact us for a FREE valuation!

Our team is ready to help you sell your home for the highest possible price ASAP

Bought with Paula C Pearce • RE/MAX Achievers-Collegeville





