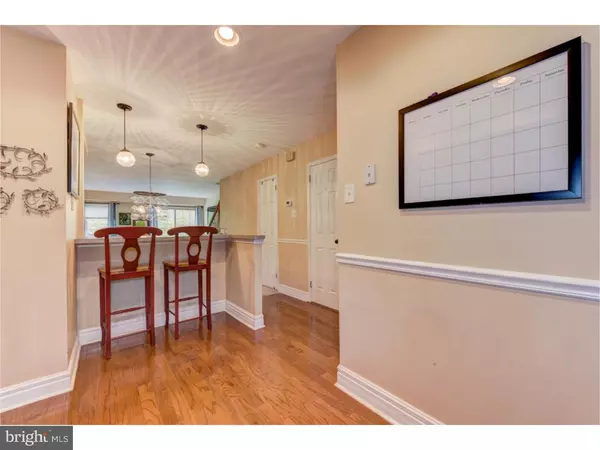$235,000
$239,000
1.7%For more information regarding the value of a property, please contact us for a free consultation.
32 RAMSGATE CT Blue Bell, PA 19422
2 Beds
3 Baths
1,224 SqFt
Key Details
Sold Price $235,000
Property Type Townhouse
Sub Type Interior Row/Townhouse
Listing Status Sold
Purchase Type For Sale
Square Footage 1,224 sqft
Price per Sqft $191
Subdivision Oxford Of Blue Bell
MLS Listing ID 1002428014
Sold Date 06/30/16
Style Traditional
Bedrooms 2
Full Baths 2
Half Baths 1
HOA Fees $219/mo
HOA Y/N N
Abv Grd Liv Area 1,224
Originating Board TREND
Year Built 1980
Annual Tax Amount $2,774
Tax Year 2016
Lot Size 1,224 Sqft
Acres 0.03
Lot Dimensions /
Property Description
Completely incredible! With 2 bedrooms and 2.5 baths in one of the best locations in ultra-popular Oxford of Blue Bell, this townhouse's open floor plan and sparkling wood floors will have you instantly feeling at home. Upgrades throughout include an open kitchen, newer plush carpeting, 5" baseboards on the first floor, closet systems in every closet, reverse osmosis drinking water filter, NEW HVAC, and remodeled bathrooms! Bright and cheerful Kitchen has hardwood floors, sleek appliances, tile backsplash, and a cozy breakfast bar overlooking the Dining Room. Sliders in the Living Room lead to a private and expanded patio surrounded by mature trees and beautiful grassy open space that feels like your own giant backyard without any of the maintenance! You'll find two spacious bedrooms upstairs with large closets custom-fit with storage systems and two completely remodeled full bathrooms. Oxford of Blue Bell has 47 acres of lush grounds and amenities, including a salt water pool, tennis courts, 24 hour gym, playground with picnic tables, bike storage, basketball court, dog park, and walking trail around a beautiful lake. Plenty of parking and so close to Whole Foods, Plymouth Meeting's restaurants, downtown Ambler, Conshohocken nightlife, charming Chestnut Hill, shopping in King of Prussia, and all major highways! You'll LOVE living here!
Location
State PA
County Montgomery
Area Whitpain Twp (10666)
Zoning R3
Rooms
Other Rooms Living Room, Dining Room, Primary Bedroom, Kitchen, Bedroom 1, Attic
Interior
Interior Features Primary Bath(s), Butlers Pantry, Breakfast Area
Hot Water Natural Gas
Heating Electric, Forced Air
Cooling Central A/C
Flooring Wood, Fully Carpeted, Tile/Brick
Equipment Dishwasher, Disposal
Fireplace N
Appliance Dishwasher, Disposal
Heat Source Electric
Laundry Upper Floor
Exterior
Exterior Feature Patio(s)
Garage Spaces 3.0
Utilities Available Cable TV
Amenities Available Swimming Pool, Tennis Courts, Club House, Tot Lots/Playground
Water Access N
Accessibility None
Porch Patio(s)
Total Parking Spaces 3
Garage N
Building
Story 2
Sewer Public Sewer
Water Public
Architectural Style Traditional
Level or Stories 2
Additional Building Above Grade
New Construction N
Schools
Elementary Schools Shady Grove
Middle Schools Wissahickon
High Schools Wissahickon Senior
School District Wissahickon
Others
HOA Fee Include Pool(s),Common Area Maintenance,Ext Bldg Maint,Lawn Maintenance,Snow Removal,Trash,Parking Fee,Insurance,All Ground Fee,Management
Senior Community No
Tax ID 66-00-04600-027
Ownership Condominium
Read Less
Want to know what your home might be worth? Contact us for a FREE valuation!

Our team is ready to help you sell your home for the highest possible price ASAP

Bought with Philip Varghese • Emmanuel Realty





