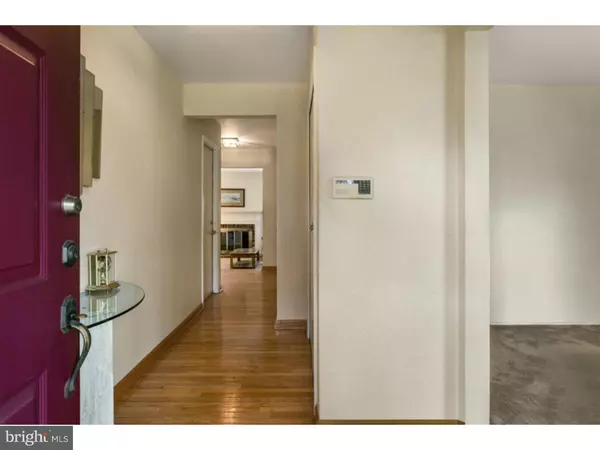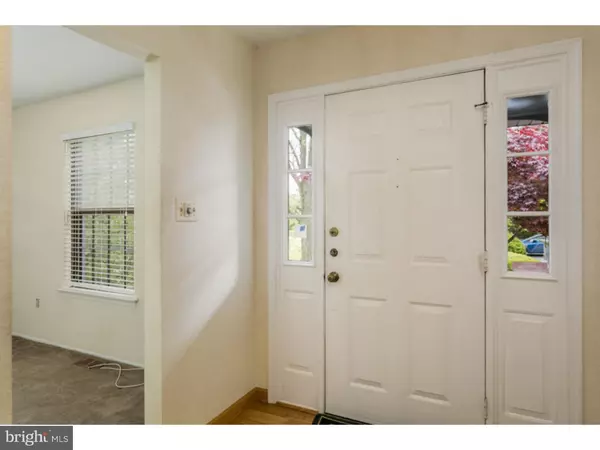$245,000
$245,000
For more information regarding the value of a property, please contact us for a free consultation.
133 FARNWOOD RD Mount Laurel, NJ 08054
3 Beds
3 Baths
2,076 SqFt
Key Details
Sold Price $245,000
Property Type Townhouse
Sub Type Interior Row/Townhouse
Listing Status Sold
Purchase Type For Sale
Square Footage 2,076 sqft
Price per Sqft $118
Subdivision Innisfree
MLS Listing ID 1002422756
Sold Date 08/02/16
Style Traditional
Bedrooms 3
Full Baths 2
Half Baths 1
HOA Y/N N
Abv Grd Liv Area 2,076
Originating Board TREND
Year Built 1981
Annual Tax Amount $6,679
Tax Year 2015
Lot Size 7,000 Sqft
Acres 0.25
Lot Dimensions IRREG
Property Description
LOCATION, LOCATION, LOCATION! One of the best lots in Innisfree! This move-in ready 3 bedroom, 2 bath end unit home sits on the golf course at the end of a cul-de-sac. What could be better than that? You will love the open and expansive floor plan with large room sizes that are rarely found in a townhome. The first floor has a front room suitable for a home office, playroom or bonus room, however you see fit. Beautiful hardwood floors cover most of the downstairs, including the very open living and dining area featuring a gas fireplace. Upstairs you will find 3 large bedrooms, 2 full bathrooms and the laundry area. The master bedroom has its own bathroom with separate shower stall and 2 large walk in closets with closet organizers. Large closets are found in the other 2 bedrooms as well. The other full bathroom sits between these bedrooms, giving the feel of a bathroom in every bedroom. There is a crawl space in addition to the full basement which gives even more storage. With fabulous views, hardwood floors, plenty of storage, a newer roof and HVAC, this home won't last long. Call today to schedule an appointment!
Location
State NJ
County Burlington
Area Mount Laurel Twp (20324)
Zoning RES
Rooms
Other Rooms Living Room, Dining Room, Primary Bedroom, Bedroom 2, Kitchen, Family Room, Bedroom 1, Other, Attic
Basement Full, Unfinished
Interior
Interior Features Primary Bath(s), Butlers Pantry, Stall Shower, Kitchen - Eat-In
Hot Water Natural Gas
Heating Gas, Forced Air
Cooling Central A/C
Flooring Wood, Fully Carpeted
Fireplaces Number 1
Fireplaces Type Brick, Gas/Propane
Equipment Cooktop, Built-In Range, Dishwasher, Disposal
Fireplace Y
Appliance Cooktop, Built-In Range, Dishwasher, Disposal
Heat Source Natural Gas
Laundry Upper Floor
Exterior
Garage Spaces 4.0
Utilities Available Cable TV
Water Access N
View Golf Course
Roof Type Pitched,Shingle
Accessibility None
Attached Garage 1
Total Parking Spaces 4
Garage Y
Building
Lot Description Cul-de-sac, Irregular, Level, Rear Yard, SideYard(s)
Story 2
Foundation Concrete Perimeter
Sewer Public Sewer
Water Public
Architectural Style Traditional
Level or Stories 2
Additional Building Above Grade
New Construction N
Schools
High Schools Lenape
School District Lenape Regional High
Others
Senior Community No
Tax ID 24-01005 03-00057
Ownership Fee Simple
Security Features Security System
Read Less
Want to know what your home might be worth? Contact us for a FREE valuation!

Our team is ready to help you sell your home for the highest possible price ASAP

Bought with Carolyn C Fulginiti • Weichert Realtors-Cherry Hill





