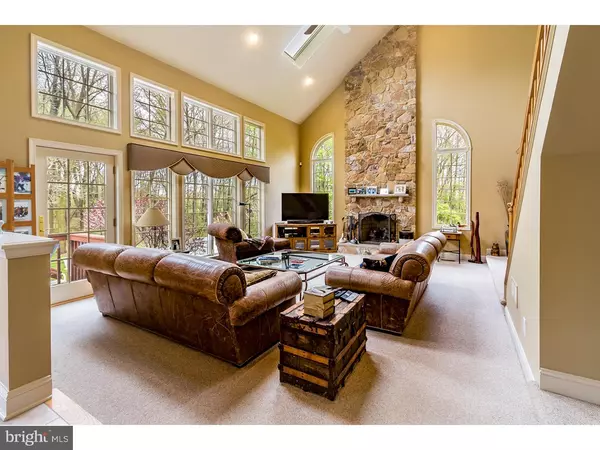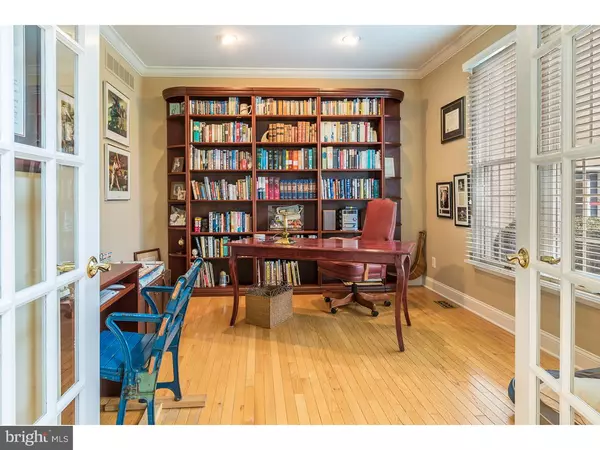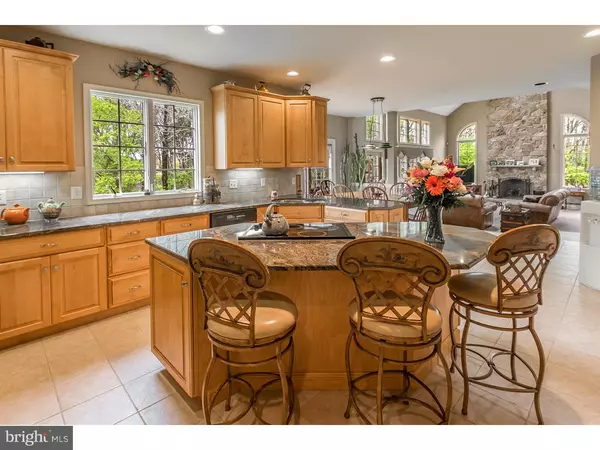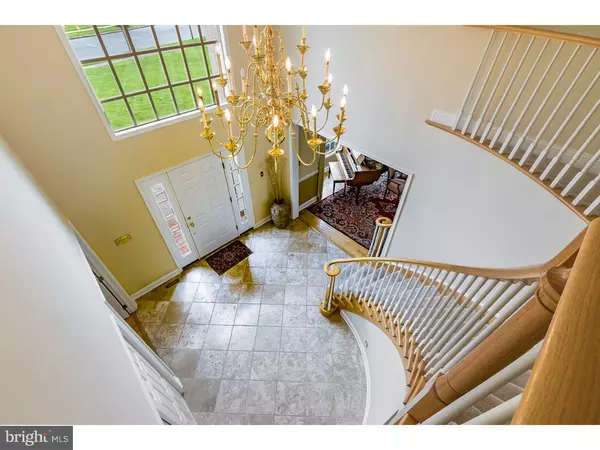$999,999
$1,099,999
9.1%For more information regarding the value of a property, please contact us for a free consultation.
109 PHEASANT FIELD LN Moorestown, NJ 08057
5 Beds
5 Baths
4,674 SqFt
Key Details
Sold Price $999,999
Property Type Single Family Home
Sub Type Detached
Listing Status Sold
Purchase Type For Sale
Square Footage 4,674 sqft
Price per Sqft $213
Subdivision Pheasant Fields
MLS Listing ID 1002422134
Sold Date 12/05/16
Style Other
Bedrooms 5
Full Baths 4
Half Baths 1
HOA Y/N N
Abv Grd Liv Area 4,674
Originating Board TREND
Year Built 1998
Annual Tax Amount $22,821
Tax Year 2016
Lot Size 1.610 Acres
Acres 1.61
Property Description
SPECTACULAR VIEWS & FABULOUS SETTING! This beautiful home in the much sort after Pheasant Fields neighborhood is available for your consideration. Set on an oversized 1.6 acre lot, this home has magnificent views from all windows. It backs to Twp open land and woods promoting privacy on all sides. The elegant 2 story entryway has a curved staircase and marble floors. On the right, enter the 1st floor study thru the French doors. On the left, you walk into the living rm with a large walk-out bay window and fireplace with marble surround. Walking to the back, enter the kitchen area, custom designed for entertainng. This oversized area has custom cabinetry, expansive granite counter-space including a large island with Dacor cooktop, as well as a peninsula, a Sub-Zero refrigerator, a large walk-in pantry and a butlers pantry providing extra upper and lower cabinets. The adjacent dining room has views out the 6 ft windows to the open space beyond. The kitchen opens to the large breakfast area for those meals when Island seating just will not work! Sliding glass doors lead out to the deck and down to the patio for outdoor entertaining. The "WOW factor" continues when you enter the adjoining family rm with a stunning 3 story stone wall with fireplace (gas) and wall of windows reaching up beyond 8ft. enabling expansive views of the back grounds. Also, on this 1st floor is the powder room and a 5th bedroom with private full bathroom for grandparents and other overnight guests. The back 2nd staircase leads from the family rm to the second floor. Here, you can escape to a huge Master Suite with ample space for sleeping as well as relaxing in your quiet retreat. Note the 2 large walk-in closets and 6 ft linen closet, as well as the 2 other storage closets. The master bath has a large shower with bench, 91" vanity with double sink and granite top, and lovely views. This floor also contains a "Princess Suite" with its own bath and bay window as well as 2 additional bedrooms sharing a Jack-N-Jill bath, all with granite topped vanities. Take the hallway stairs up to the 3rd floor to enter the 2nd large study with closet as well as attic space with flooring for additional storage. The finished basement extends your entertaining area with oversized windows for more natural lighting and is adjacent to a large storage area. This lovely home awaits your visit. It includes a 1 year home warranty for your peace of mind. Call for your private showing today!
Location
State NJ
County Burlington
Area Moorestown Twp (20322)
Zoning RES
Direction South
Rooms
Other Rooms Living Room, Dining Room, Primary Bedroom, Bedroom 2, Bedroom 3, Kitchen, Family Room, Bedroom 1, In-Law/auPair/Suite, Laundry, Other, Attic
Basement Full, Drainage System
Interior
Interior Features Primary Bath(s), Kitchen - Island, Butlers Pantry, Skylight(s), Ceiling Fan(s), Stall Shower, Dining Area
Hot Water Natural Gas
Heating Gas, Forced Air, Zoned, Programmable Thermostat
Cooling Central A/C
Flooring Wood, Tile/Brick, Stone, Marble
Fireplaces Number 2
Fireplaces Type Marble, Stone
Equipment Cooktop, Oven - Double, Dishwasher, Refrigerator, Disposal
Fireplace Y
Window Features Bay/Bow
Appliance Cooktop, Oven - Double, Dishwasher, Refrigerator, Disposal
Heat Source Natural Gas
Laundry Main Floor
Exterior
Exterior Feature Deck(s), Patio(s)
Parking Features Inside Access, Garage Door Opener, Oversized
Garage Spaces 5.0
Utilities Available Cable TV
Water Access N
Roof Type Pitched,Shingle
Accessibility None
Porch Deck(s), Patio(s)
Attached Garage 2
Total Parking Spaces 5
Garage Y
Building
Lot Description Irregular, Level, Open, Trees/Wooded, Front Yard, Rear Yard, SideYard(s)
Story 3+
Foundation Concrete Perimeter, Brick/Mortar
Sewer Public Sewer
Water Public
Architectural Style Other
Level or Stories 3+
Additional Building Above Grade
Structure Type Cathedral Ceilings,9'+ Ceilings,High
New Construction N
Schools
Middle Schools Wm Allen Iii
High Schools Moorestown
School District Moorestown Township Public Schools
Others
Senior Community No
Tax ID 22-05400-00080
Ownership Fee Simple
Security Features Security System
Acceptable Financing Conventional
Listing Terms Conventional
Financing Conventional
Read Less
Want to know what your home might be worth? Contact us for a FREE valuation!

Our team is ready to help you sell your home for the highest possible price ASAP

Bought with Rochelle Suflas • Weichert Realtors - Moorestown





