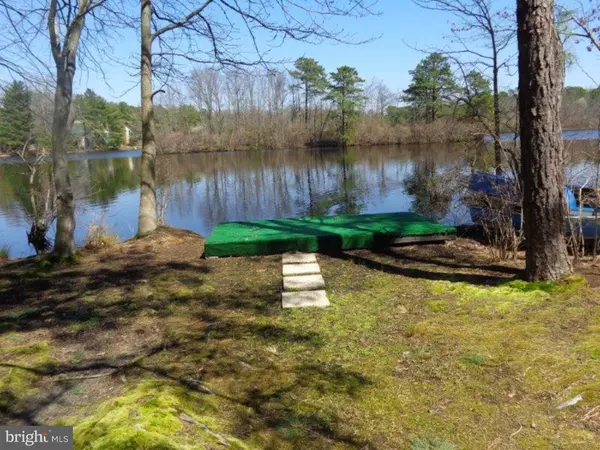$180,000
$188,000
4.3%For more information regarding the value of a property, please contact us for a free consultation.
28 FORESTVIEW CT Evesham, NJ 08053
3 Beds
3 Baths
1,366 SqFt
Key Details
Sold Price $180,000
Property Type Townhouse
Sub Type End of Row/Townhouse
Listing Status Sold
Purchase Type For Sale
Square Footage 1,366 sqft
Price per Sqft $131
Subdivision Kings Grant
MLS Listing ID 1002415700
Sold Date 08/04/16
Style Other
Bedrooms 3
Full Baths 2
Half Baths 1
HOA Fees $137/qua
HOA Y/N Y
Abv Grd Liv Area 1,366
Originating Board TREND
Year Built 1985
Annual Tax Amount $5,352
Tax Year 2015
Lot Size 3,049 Sqft
Acres 0.07
Lot Dimensions 0X0
Property Description
WATER VIEW!! This 3 bed 2 bath end unit "elite" Georgetown model town home is situated in a CulDeSac and backs up to one of Kings Grant's wonderful lakes. This entire home has been renovated. Views from the back sliding door are unobstructed by any homes, and the house is less than 100ft from the lake. This home has an over-sized shed with double doors for storing any boating, fishing, or biking needs with an access door to the inside. There are three newly renovated bathrooms with Natural Stone in the master bath. There are two closets in the master bedroom as well. The kitchen is equipped with new cabinets, granite counter tops, and stainless appliances. The open floor plan and large fireplace with tv mounted above prove great for entertaining. Drop down stairs to attic storage as well. There is a community swimming pool included for Kings Grant residents and landscaping is taken care of throughout the year by the association. Kings Grant also offers a golf course, marked walking paths around the lakes, and a newly designated hiking/mountain bike trail system 1/4 mile away. Sitting on the patio enjoying nature, fishing and canoeing out of your backyard, it doesn't get any better!
Location
State NJ
County Burlington
Area Evesham Twp (20313)
Zoning RD-1
Rooms
Other Rooms Living Room, Dining Room, Primary Bedroom, Bedroom 2, Kitchen, Family Room, Bedroom 1, Laundry, Attic
Interior
Interior Features Primary Bath(s), Attic/House Fan
Hot Water Natural Gas
Heating Heat Pump - Electric BackUp, Programmable Thermostat
Cooling Central A/C
Flooring Wood, Fully Carpeted, Vinyl, Stone
Fireplaces Number 1
Fireplaces Type Brick
Equipment Oven - Self Cleaning, Dishwasher, Disposal
Fireplace Y
Window Features Energy Efficient
Appliance Oven - Self Cleaning, Dishwasher, Disposal
Laundry Main Floor
Exterior
Exterior Feature Patio(s)
Utilities Available Cable TV
Amenities Available Swimming Pool, Tennis Courts, Club House, Tot Lots/Playground
View Water
Roof Type Shingle
Accessibility None
Porch Patio(s)
Garage N
Building
Lot Description Corner, Cul-de-sac
Story 2
Foundation Slab
Sewer Public Sewer
Water Public
Architectural Style Other
Level or Stories 2
Additional Building Above Grade
New Construction N
Schools
High Schools Cherokee
School District Lenape Regional High
Others
Pets Allowed Y
HOA Fee Include Pool(s),Common Area Maintenance,Ext Bldg Maint,Lawn Maintenance,Snow Removal
Senior Community No
Tax ID 13-00051 45-00037
Ownership Fee Simple
Security Features Security System
Pets Allowed Case by Case Basis
Read Less
Want to know what your home might be worth? Contact us for a FREE valuation!

Our team is ready to help you sell your home for the highest possible price ASAP

Bought with Renee T Dikmak • Keller Williams Realty - Washington Township





