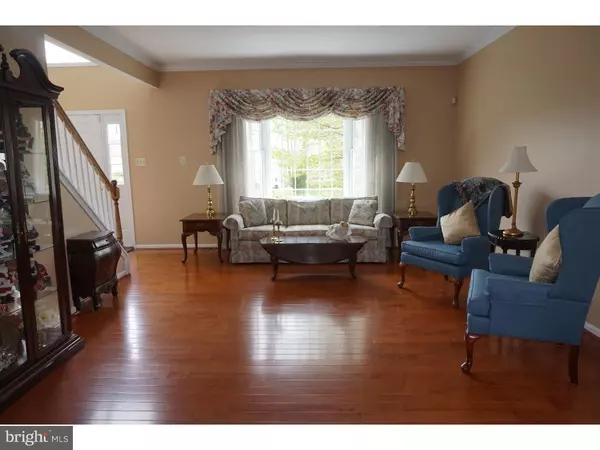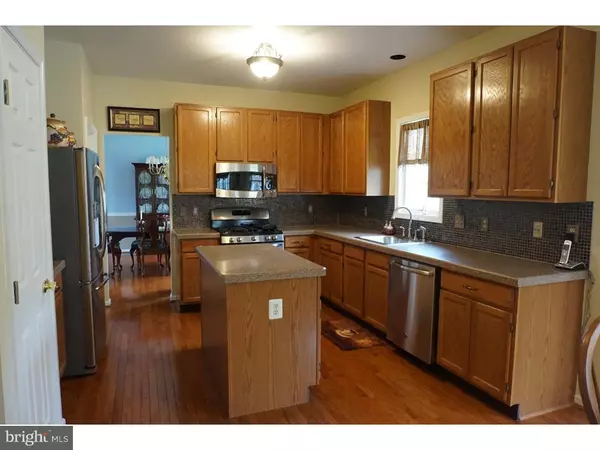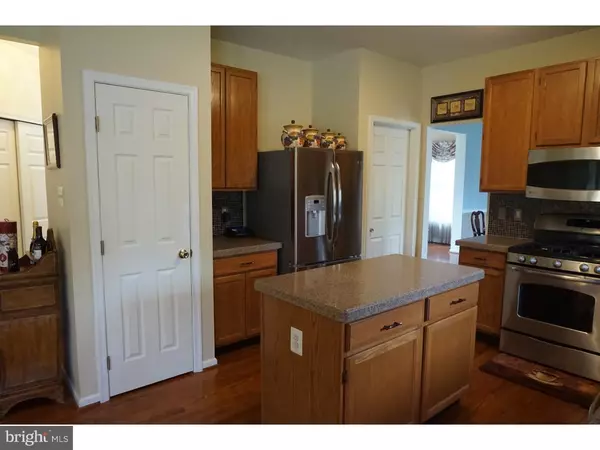$280,000
$289,000
3.1%For more information regarding the value of a property, please contact us for a free consultation.
19 HUNTERS RUN LN Pottstown, PA 19464
4 Beds
4 Baths
4,144 SqFt
Key Details
Sold Price $280,000
Property Type Single Family Home
Sub Type Detached
Listing Status Sold
Purchase Type For Sale
Square Footage 4,144 sqft
Price per Sqft $67
Subdivision Doe Run Estates
MLS Listing ID 1002416948
Sold Date 10/24/16
Style Colonial
Bedrooms 4
Full Baths 2
Half Baths 2
HOA Y/N N
Abv Grd Liv Area 3,244
Originating Board TREND
Year Built 1997
Annual Tax Amount $8,990
Tax Year 2016
Lot Size 0.345 Acres
Acres 0.35
Lot Dimensions 86
Property Description
Wonderful Colonial in desirable Doe Run Estates. Unbelievable value!!! This home has been meticulously maintained & updated by original owners and offers a perfect floor plan for entertaining! Enter through a grand two-story Foyer with hardwood floors and a palladium window that leads to an Office/Den with bay window overlooking the front yard. Large Formal Living Room with Maple hardwood floors, bay window, crown molding opens to the Formal Dining Room with chair rail, crown molding, 9 ft ceiling, Maple Hardwood floors. Spacious Eat-In Kitchen is an entertainer's delight with stainless steel appliances, granite counter tops. 42" cabinets, Pantry for storage, hardwood floors and tile back-splash. Enjoy eating at your kitchen table with abundance of natural sunlight as you overlook your beautiful private Backyard. Step down to your sun filled Family Room with vaulted ceiling, Gas Fireplace, half arch windows and newly painted in 2013. Sliding glass doors open to a newer Trex Deck with a remote controlled Awning from 2014, perfect for cookouts! Laundry Room with Vinyl floors and laundry tub leads to the 2 Car Garage. Half Bath finishes the First Floor. Enter the spacious Master Bedroom with cathedral ceiling, walk-in His and Her Closets, newer carpers, two additional closets for storage and a large sitting room. Updated Master Bathroom makes for a perfect Oasis. Bathroom includes tile floors, marble double sink, over-sized soaking Tub, large shower with custom doors and linen closet. Three additional Bedrooms with large closets, Full Bath with cultured marble double sinks and Hall Linen closet complete the second floor. The spacious Finished Basement is perfect for entertaining and has 9 ft Ceilings, custom trim, surround sound, Wet Bar, custom cabinetry, mini Fridge, Half Bath and storage area. Brand New Hot Water Heater, Central Vac, Newer Roof from 2013, 5 year old Garage doors, 7 year old A/C , Back-up Sub Pump from 2014, Anderson Windows, Gutter Guards and 3 year old Maple Hardwood floors in LR and Dining Room complete this home's updates. Gas Heat throughout, except for the Basement, which is electric. Awesome value for the money...make an appointment now. Can deliver a quick settlement. Call agent for information on a Seller's incentive for buyers if an acceptable offer is executed by Aug. 20th, 2016. Sellers are in the process of appealing their taxes.
Location
State PA
County Montgomery
Area Lower Pottsgrove Twp (10642)
Zoning R2
Rooms
Other Rooms Living Room, Dining Room, Primary Bedroom, Bedroom 2, Bedroom 3, Kitchen, Family Room, Bedroom 1, Laundry, Other, Attic
Basement Full, Fully Finished
Interior
Interior Features Primary Bath(s), Kitchen - Island, Butlers Pantry, Ceiling Fan(s), Central Vacuum, Wet/Dry Bar, Kitchen - Eat-In
Hot Water Natural Gas
Heating Gas, Forced Air
Cooling Central A/C
Flooring Wood, Fully Carpeted, Vinyl, Tile/Brick
Fireplaces Number 1
Fireplaces Type Gas/Propane
Equipment Oven - Self Cleaning, Dishwasher, Disposal, Built-In Microwave
Fireplace Y
Appliance Oven - Self Cleaning, Dishwasher, Disposal, Built-In Microwave
Heat Source Natural Gas
Laundry Main Floor
Exterior
Exterior Feature Deck(s)
Parking Features Inside Access, Garage Door Opener
Garage Spaces 2.0
Water Access N
Roof Type Shingle
Accessibility None
Porch Deck(s)
Attached Garage 2
Total Parking Spaces 2
Garage Y
Building
Story 2
Foundation Concrete Perimeter
Sewer Public Sewer
Water Public
Architectural Style Colonial
Level or Stories 2
Additional Building Above Grade, Below Grade
Structure Type Cathedral Ceilings,9'+ Ceilings,High
New Construction N
Schools
School District Pottsgrove
Others
Senior Community No
Tax ID 42-00-02014-707
Ownership Fee Simple
Security Features Security System
Acceptable Financing Conventional, VA, FHA 203(b)
Listing Terms Conventional, VA, FHA 203(b)
Financing Conventional,VA,FHA 203(b)
Read Less
Want to know what your home might be worth? Contact us for a FREE valuation!

Our team is ready to help you sell your home for the highest possible price ASAP

Bought with Carol Savino • Keller Williams Realty Group





