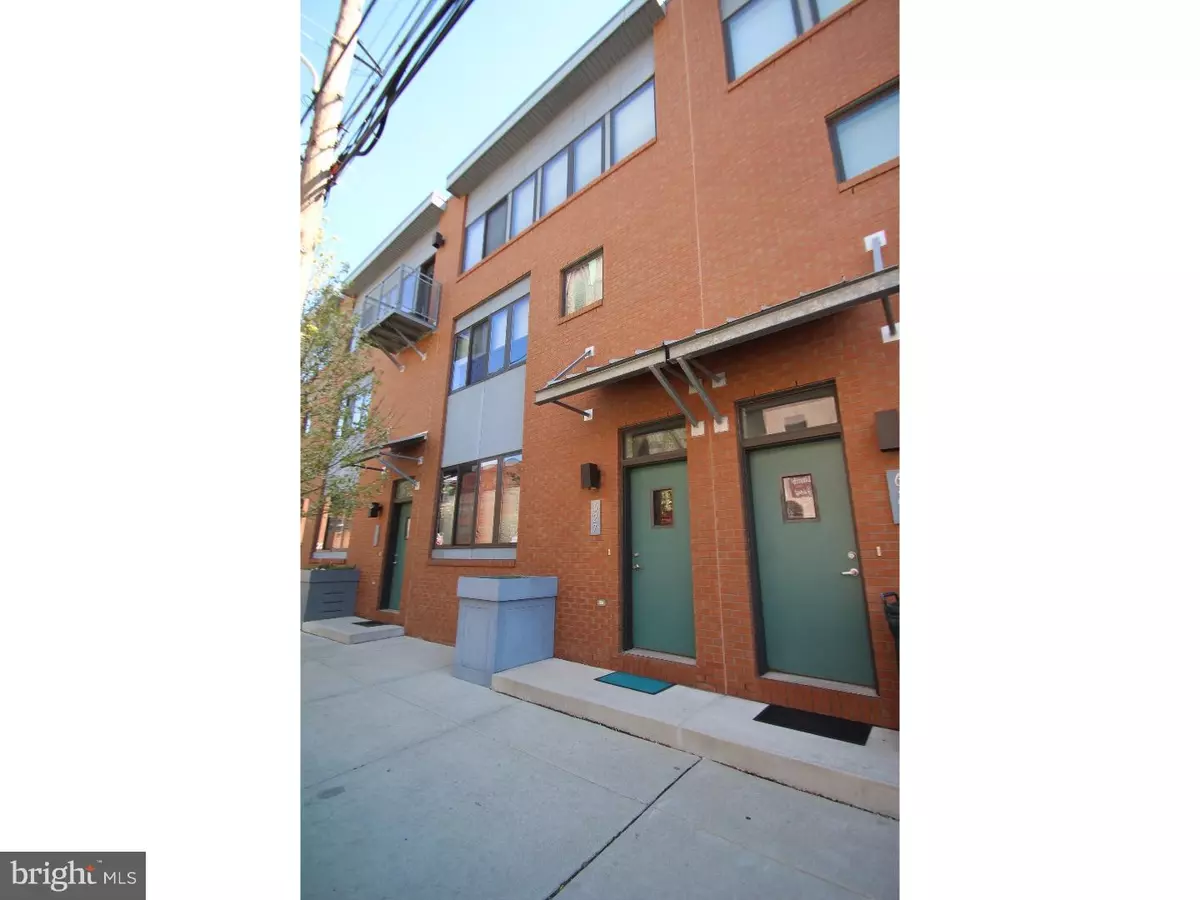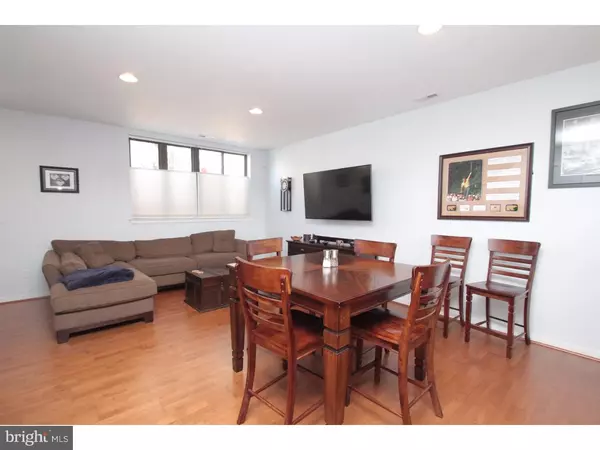$375,000
$384,900
2.6%For more information regarding the value of a property, please contact us for a free consultation.
627 N 10TH ST Philadelphia, PA 19123
3 Beds
3 Baths
1,800 SqFt
Key Details
Sold Price $375,000
Property Type Townhouse
Sub Type Interior Row/Townhouse
Listing Status Sold
Purchase Type For Sale
Square Footage 1,800 sqft
Price per Sqft $208
Subdivision Spring Arts
MLS Listing ID 1002412306
Sold Date 07/25/16
Style Contemporary
Bedrooms 3
Full Baths 2
Half Baths 1
HOA Fees $170/mo
HOA Y/N Y
Abv Grd Liv Area 1,800
Originating Board TREND
Year Built 2007
Annual Tax Amount $387
Tax Year 2016
Property Description
RARELY OFFERED 3 bedroom, 2.5 bathroom home with deeded PARKING in the rapidly-developing Spring Arts neighborhood. Excellent condition with large windows and tons of light exposure throughout. The 1st level boasts 9' ceilings in an wide open living area with stainless steel appliances, granite counter tops and lots of cabinet space in the kitchen. From the kitchen, walk out to your large private patio with stone tile pavers and storage shed! Patio has direct access to your parking spot through the back gate. 2nd floor features two large bedrooms with ample closet space, full bath, and laundry closet. 3rd floor is a huge master suite with two walk in closets and features a custom en-suite bathroom with large dual vanities and a frameless glass shower. Between the very low HOA fees, parking, and outdoors space this home has it all! Parking spot #7.
Location
State PA
County Philadelphia
Area 19123 (19123)
Zoning RM1
Rooms
Other Rooms Living Room, Dining Room, Primary Bedroom, Bedroom 2, Kitchen, Bedroom 1
Interior
Interior Features Kitchen - Eat-In
Hot Water Electric
Heating Gas
Cooling Central A/C
Fireplace N
Heat Source Natural Gas
Laundry Upper Floor
Exterior
Garage Spaces 2.0
Water Access N
Accessibility None
Total Parking Spaces 2
Garage N
Building
Story 3+
Sewer Public Sewer
Water Public
Architectural Style Contemporary
Level or Stories 3+
Additional Building Above Grade
New Construction N
Schools
School District The School District Of Philadelphia
Others
Senior Community No
Tax ID 888140570
Ownership Fee Simple
Read Less
Want to know what your home might be worth? Contact us for a FREE valuation!

Our team is ready to help you sell your home for the highest possible price ASAP

Bought with Krystal Wang • Realty Mark Cityscape





