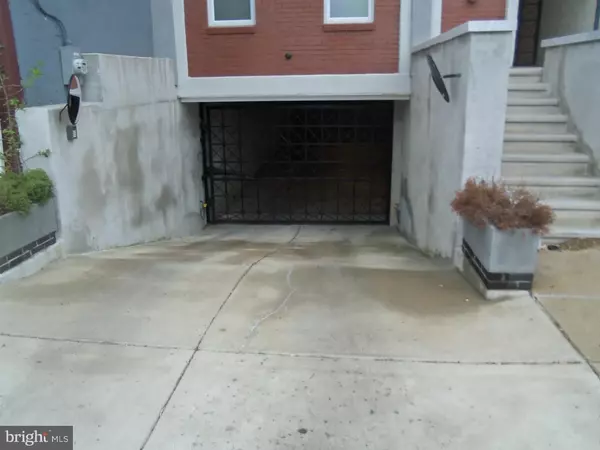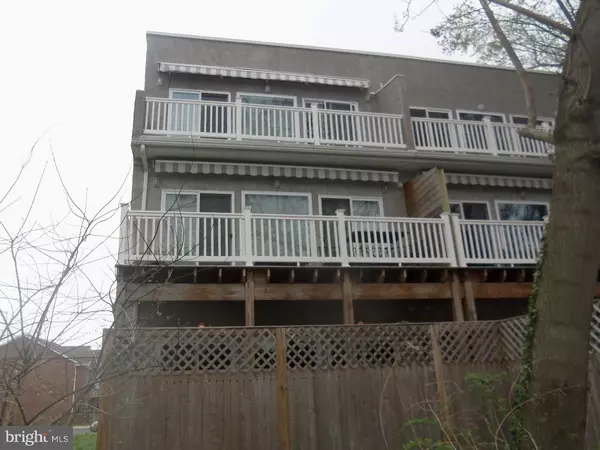$315,000
$334,900
5.9%For more information regarding the value of a property, please contact us for a free consultation.
1022-24 FAIRMOUNT AVE #4 Philadelphia, PA 19123
2 Beds
3 Baths
1,180 SqFt
Key Details
Sold Price $315,000
Property Type Single Family Home
Sub Type Unit/Flat/Apartment
Listing Status Sold
Purchase Type For Sale
Square Footage 1,180 sqft
Price per Sqft $266
Subdivision Spring Arts
MLS Listing ID 1002409494
Sold Date 10/04/16
Style Contemporary
Bedrooms 2
Full Baths 2
Half Baths 1
HOA Fees $124/mo
HOA Y/N N
Abv Grd Liv Area 1,180
Originating Board TREND
Year Built 2012
Annual Tax Amount $299
Tax Year 2016
Property Description
Bright & Spacious 4 year young second floor condo located in the Spring Arts area with underground secure parking included. You'll enjoy living in this conveniently located flat which features two bedrooms each with private tile bath, spacious closets with custom shelving. Hardwood flooring throughout the entire unit. The open floor plan is great for entertaining from the island kitchen to the double sliding doors in the living room with tray ceiling and custom lighting that lead to the deck with custom retractable awning, gas grill and patio furniture that Seller will included. There is also an additional powder room for the convenience of your guests. Laundry room. Six plus years remaining on the ten year TAX ABATEMENT. Video entrance system with buzzer. Control your heating and cooling from anywhere with the NEST thermostat.
Location
State PA
County Philadelphia
Area 19123 (19123)
Zoning RES
Rooms
Other Rooms Living Room, Primary Bedroom, Kitchen, Bedroom 1, Laundry
Interior
Interior Features Primary Bath(s), Kitchen - Island, Stall Shower, Breakfast Area
Hot Water Electric
Heating Electric, Heat Pump - Electric BackUp, Forced Air
Cooling Central A/C
Flooring Wood, Tile/Brick
Equipment Oven - Self Cleaning, Dishwasher, Built-In Microwave
Fireplace N
Window Features Energy Efficient
Appliance Oven - Self Cleaning, Dishwasher, Built-In Microwave
Heat Source Electric
Laundry Main Floor
Exterior
Exterior Feature Deck(s)
Parking Features Inside Access, Garage Door Opener
Garage Spaces 1.0
Utilities Available Cable TV
Water Access N
Roof Type Flat
Accessibility None
Porch Deck(s)
Attached Garage 1
Total Parking Spaces 1
Garage Y
Building
Foundation Concrete Perimeter
Sewer Public Sewer
Water Public
Architectural Style Contemporary
Additional Building Above Grade
Structure Type Cathedral Ceilings,9'+ Ceilings
New Construction N
Schools
School District The School District Of Philadelphia
Others
HOA Fee Include Common Area Maintenance,Ext Bldg Maint
Senior Community No
Tax ID 888680007
Ownership Fee Simple
Acceptable Financing Conventional
Listing Terms Conventional
Financing Conventional
Read Less
Want to know what your home might be worth? Contact us for a FREE valuation!

Our team is ready to help you sell your home for the highest possible price ASAP

Bought with Sean W Kaplan • BHHS Fox & Roach-Center City Walnut





