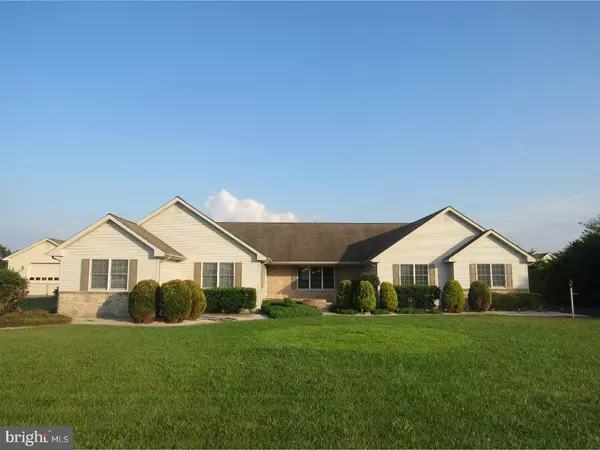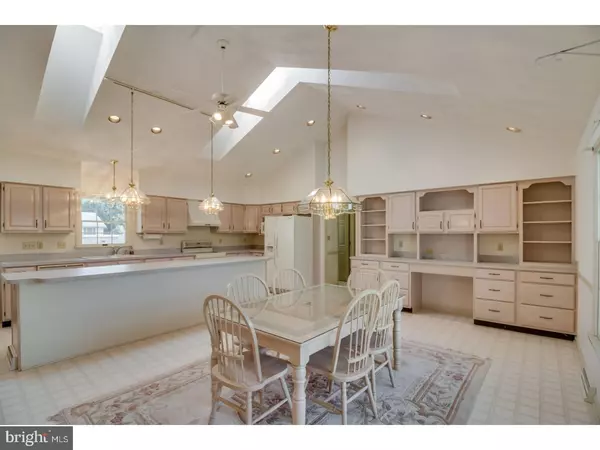$264,000
$269,900
2.2%For more information regarding the value of a property, please contact us for a free consultation.
102 KINGS CT Harrington, DE 19952
3 Beds
2 Baths
2,020 SqFt
Key Details
Sold Price $264,000
Property Type Single Family Home
Sub Type Detached
Listing Status Sold
Purchase Type For Sale
Square Footage 2,020 sqft
Price per Sqft $130
Subdivision Scenic Acres
MLS Listing ID 1001980772
Sold Date 08/31/18
Style Ranch/Rambler
Bedrooms 3
Full Baths 2
HOA Y/N N
Abv Grd Liv Area 2,020
Originating Board TREND
Year Built 1996
Annual Tax Amount $1,253
Tax Year 2017
Lot Size 0.543 Acres
Acres 0.54
Lot Dimensions 135X175
Property Description
R-10559 Sprawling Ranch home with over 2000 Sq ft with a large 3 car attached garage and NO HOME OWNERS ASSOCIATION OR DUES!!!!! This Custom Ranch home is located in a very desirable community without deed restrictions. Upon entry greet your guests in the foyer area and visit in the formal living room. This home features one of the largest Kitchens in Kent County with a vaulted ceiling, island, built ins and is open to the great room. Have dinner with everyone you know and still have space left over. Outside you will find a spacious rear fenced yard with plenty of room to expand. For the hobbyist, car enthusiast, or collector, this home has a oversized 3 car garage for plenty of storage. This home is ready for its new owner and is in immaculate condition. Newer HVAC and roof. Brand new hot water heater. Beautifully landscaped. Large driveway and plenty of parking. Convenient location close to beaches, Milford, Harrington, Rt 13 and Rt 14. Bring your RV or Boat, and toys. Put this home on your tour today!
Location
State DE
County Kent
Area Lake Forest (30804)
Zoning AR
Rooms
Other Rooms Living Room, Primary Bedroom, Bedroom 2, Kitchen, Family Room, Bedroom 1, Other
Interior
Interior Features Kitchen - Island, Skylight(s), Kitchen - Eat-In
Hot Water Electric
Heating Electric, Forced Air
Cooling Central A/C
Equipment Dishwasher, Refrigerator
Fireplace N
Appliance Dishwasher, Refrigerator
Heat Source Electric
Laundry Main Floor
Exterior
Garage Spaces 6.0
Water Access N
Accessibility None
Attached Garage 3
Total Parking Spaces 6
Garage Y
Building
Story 1
Sewer On Site Septic
Water Well
Architectural Style Ranch/Rambler
Level or Stories 1
Additional Building Above Grade
Structure Type 9'+ Ceilings
New Construction N
Schools
High Schools Lake Forest
School District Lake Forest
Others
Senior Community No
Tax ID MN-00-17104-01-2900-000
Ownership Fee Simple
Acceptable Financing Conventional, VA, FHA 203(b), USDA
Listing Terms Conventional, VA, FHA 203(b), USDA
Financing Conventional,VA,FHA 203(b),USDA
Read Less
Want to know what your home might be worth? Contact us for a FREE valuation!

Our team is ready to help you sell your home for the highest possible price ASAP

Bought with Karen S Kimbleton • RE/MAX Avenues Inc





