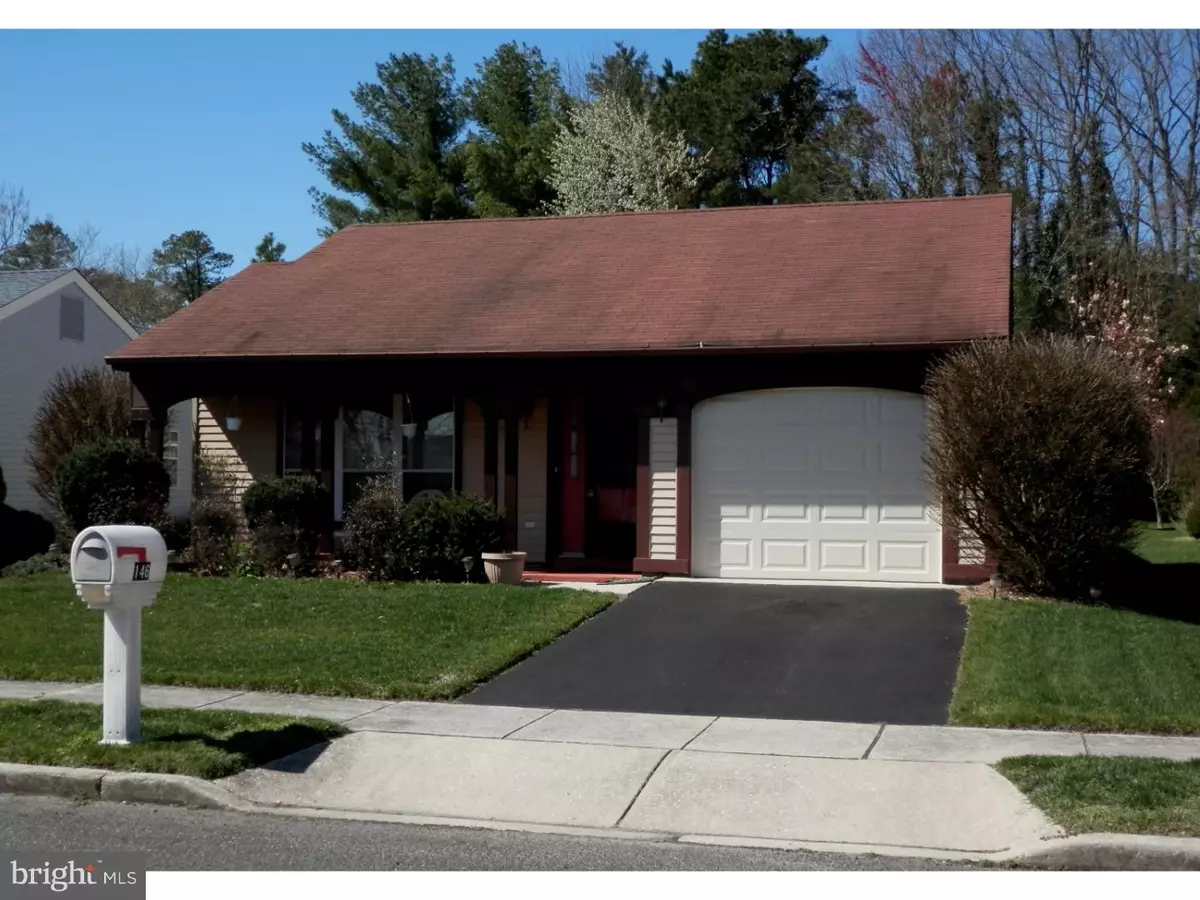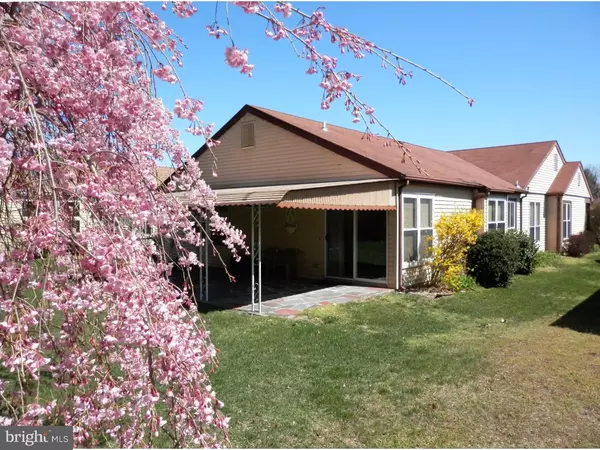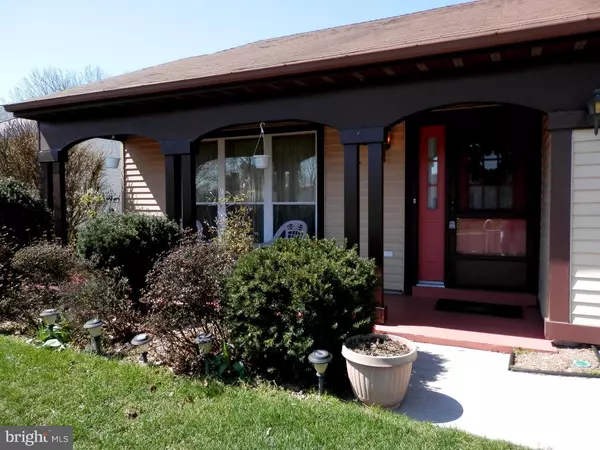$143,000
$143,000
For more information regarding the value of a property, please contact us for a free consultation.
146 BUCKINGHAM DR Southampton, NJ 08088
2 Beds
2 Baths
1,714 SqFt
Key Details
Sold Price $143,000
Property Type Single Family Home
Sub Type Detached
Listing Status Sold
Purchase Type For Sale
Square Footage 1,714 sqft
Price per Sqft $83
Subdivision Leisuretowne
MLS Listing ID 1002401204
Sold Date 05/16/16
Style Ranch/Rambler
Bedrooms 2
Full Baths 2
HOA Fees $73/mo
HOA Y/N Y
Abv Grd Liv Area 1,714
Originating Board TREND
Year Built 1986
Annual Tax Amount $3,822
Tax Year 2015
Lot Size 6,500 Sqft
Acres 0.15
Lot Dimensions 50X130
Property Description
Welcome to LeisureTowne and all that it has to offer. This Fairfax model offers wonderfully sized rooms with lots of moving around in space. This could be the perfect home for you. Property is surrounded with some beautiful shrubs in additiion to the privacy that is offered by the woods that are behind this home. Kitchen, dining area and den have a beautiful new Congoleum tile floor and is a large open space, perfect when entertaining. Double door entrance to master bedroom that has its own personal bath and nice size walk-in closet. Open front Porch, some newer windows. Separate laundry room for your convenience. The garage has pull down stairs leading to additional storage space. Garage door is newer. This 55 and over Adult Community offers 2 heated swimming pools, tennis courts bocce, golf and putting green range. This community offers Security guards at both entrances, LeisureTowne bus for local shopping and private lakes to commune with nature. You may want to upgrade some of the items but this home is priced to sell as is. This is a GREAT Community to be part of.
Location
State NJ
County Burlington
Area Southampton Twp (20333)
Zoning RDPL
Rooms
Other Rooms Living Room, Dining Room, Primary Bedroom, Kitchen, Family Room, Bedroom 1, Attic
Interior
Interior Features Primary Bath(s), Kitchen - Island, Ceiling Fan(s), Sprinkler System, Stall Shower, Dining Area
Hot Water Electric
Heating Electric, Zoned
Cooling Central A/C
Flooring Fully Carpeted, Tile/Brick
Equipment Oven - Double, Dishwasher, Refrigerator, Disposal, Built-In Microwave
Fireplace N
Appliance Oven - Double, Dishwasher, Refrigerator, Disposal, Built-In Microwave
Heat Source Electric
Laundry Main Floor
Exterior
Exterior Feature Porch(es)
Parking Features Inside Access, Garage Door Opener
Garage Spaces 2.0
Amenities Available Swimming Pool
Water Access N
Roof Type Shingle
Accessibility None
Porch Porch(es)
Total Parking Spaces 2
Garage N
Building
Lot Description Level, Front Yard, Rear Yard, SideYard(s)
Story 1
Foundation Slab
Sewer Public Sewer
Water Public
Architectural Style Ranch/Rambler
Level or Stories 1
Additional Building Above Grade
New Construction N
Schools
School District Lenape Regional High
Others
Pets Allowed Y
HOA Fee Include Pool(s),Common Area Maintenance,Ext Bldg Maint
Senior Community Yes
Tax ID 33-02702 58-00048
Ownership Fee Simple
Acceptable Financing Conventional, VA, FHA 203(b)
Listing Terms Conventional, VA, FHA 203(b)
Financing Conventional,VA,FHA 203(b)
Pets Allowed Case by Case Basis
Read Less
Want to know what your home might be worth? Contact us for a FREE valuation!

Our team is ready to help you sell your home for the highest possible price ASAP

Bought with Patricia M Rohan • Weichert Realtors-Burlington





