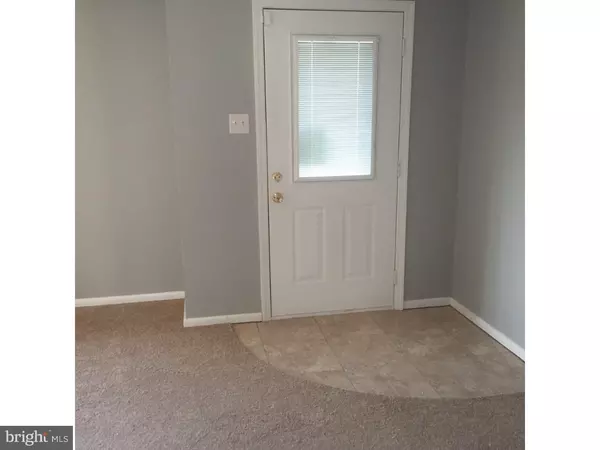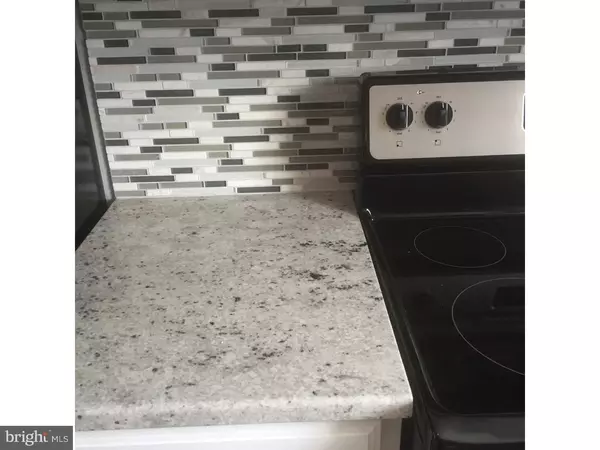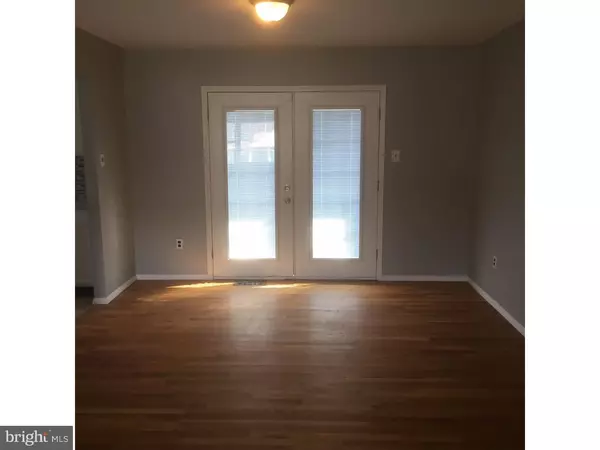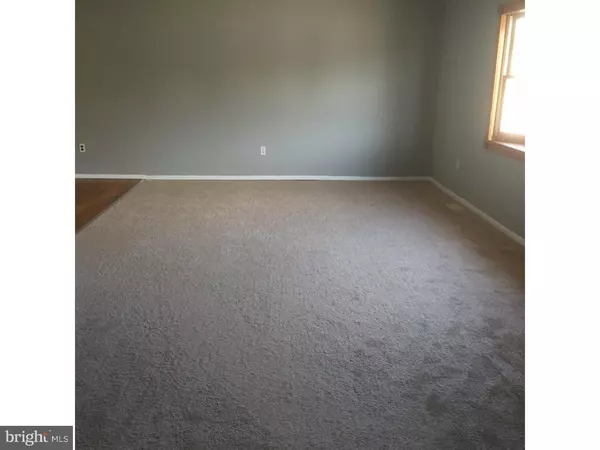$162,900
$162,900
For more information regarding the value of a property, please contact us for a free consultation.
200 COVILLE DR Browns Mills, NJ 08015
3 Beds
1 Bath
1,332 SqFt
Key Details
Sold Price $162,900
Property Type Single Family Home
Sub Type Detached
Listing Status Sold
Purchase Type For Sale
Square Footage 1,332 sqft
Price per Sqft $122
Subdivision None Available
MLS Listing ID 1002393080
Sold Date 07/16/16
Style Ranch/Rambler
Bedrooms 3
Full Baths 1
HOA Y/N N
Abv Grd Liv Area 1,332
Originating Board TREND
Year Built 1976
Annual Tax Amount $3,411
Tax Year 2015
Lot Size 6,160 Sqft
Acres 0.14
Lot Dimensions 77X80
Property Description
Home Owner's dream! Newly renovated spacious Ranch with 3 bedrooms, eat in kitchen, full basement. You will not be disappointed in this total rehabbed home. New kitchen with granite counter tops, newly refaced cabinets and new appliances, new flooring. New carpeting and freshly painted throughout. New bathroom has bathtub with separate standup shower and double vanity sink, all new light fixtures with ceiling fans. Partially finished basement with lots of extra space for a family room and play room or could be used as 2 additional bedrooms, plenty of storage space and laundry room in the basement. Updated heating and updated central air condition system. Huge back yard with deck for summer barbeques, large corner lot. All you have to do is unpack! You will not be disappointed call for an appointment.
Location
State NJ
County Burlington
Area Pemberton Twp (20329)
Zoning RES
Rooms
Other Rooms Living Room, Dining Room, Primary Bedroom, Bedroom 2, Kitchen, Family Room, Bedroom 1, Laundry, Other
Basement Full
Interior
Interior Features Ceiling Fan(s), Bathroom - Stall Shower, Kitchen - Eat-In
Hot Water Electric
Heating Oil, Forced Air
Cooling Central A/C
Flooring Fully Carpeted, Vinyl
Fireplace N
Heat Source Oil
Laundry Basement
Exterior
Exterior Feature Deck(s)
Garage Spaces 2.0
Water Access N
Roof Type Shingle
Accessibility None
Porch Deck(s)
Total Parking Spaces 2
Garage N
Building
Lot Description Corner, Front Yard, Rear Yard
Story 1
Sewer Public Sewer
Water Public
Architectural Style Ranch/Rambler
Level or Stories 1
Additional Building Above Grade
New Construction N
Schools
High Schools Pemberton Township
School District Pemberton Township Schools
Others
Senior Community No
Tax ID 29-01125-00001
Ownership Fee Simple
Read Less
Want to know what your home might be worth? Contact us for a FREE valuation!

Our team is ready to help you sell your home for the highest possible price ASAP

Bought with Catherine Hartman • BHHS Fox & Roach-Moorestown





