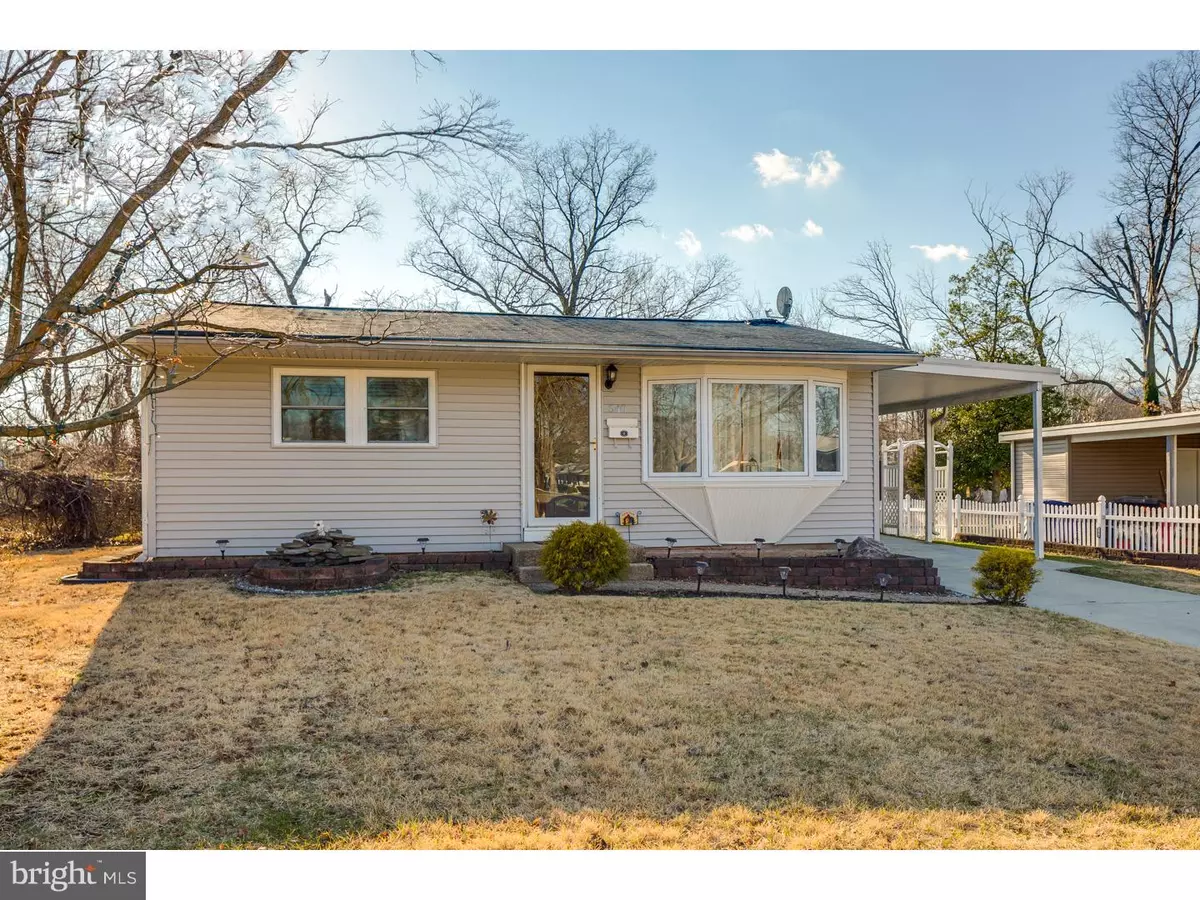$150,000
$144,000
4.2%For more information regarding the value of a property, please contact us for a free consultation.
540 WINDSOR AVE Maple Shade, NJ 08052
2 Beds
1 Bath
1,181 SqFt
Key Details
Sold Price $150,000
Property Type Single Family Home
Sub Type Detached
Listing Status Sold
Purchase Type For Sale
Square Footage 1,181 sqft
Price per Sqft $127
Subdivision Park Estates
MLS Listing ID 1002391050
Sold Date 06/10/16
Style Ranch/Rambler
Bedrooms 2
Full Baths 1
HOA Y/N N
Abv Grd Liv Area 1,181
Originating Board TREND
Year Built 1951
Annual Tax Amount $5,054
Tax Year 2015
Lot Size 0.253 Acres
Acres 0.25
Lot Dimensions 50X220
Property Description
Wait until you see this cheerful Park Estates home, tucked away on a quiet Maple Shade street, sparkling with fresh style & charming spaces! A lovely garden area with paver wall sits just beneath the large bay window as you arrive, while a side carport keeps you dry on those rainy days! Enter the lovely living room with its high ceiling and hardwood floors, perfect for both formal or casual use. The eat-in kitchen was beautifully updated with ceramic tile backsplash & floors, granite countertops, recessed lighting, stainless appliances, and light pine cabinetry. There is plenty of cabinet & counter space for you to use when prepping a meal. Adjacent is a large family room addition, perfect for relaxing and watching TV, which features a slider to a huge deck & outdoor entertaining space! Warm weather can't come soon enough so you can begin enjoying this multi-level deck with built in hot-tub and adjoining above ground pool! This home offers two spacious bedrooms and a wonderful remodeled full bath with wainscoting, ceramic tile flooring and lovely vanity. Located close to the shops and restaurants on Main Street, this home is also easily accessible to most major highways and has a lovely stream behind the property for canoeing and kayaking!
Location
State NJ
County Burlington
Area Maple Shade Twp (20319)
Zoning RES
Direction East
Rooms
Other Rooms Living Room, Dining Room, Primary Bedroom, Kitchen, Family Room, Bedroom 1
Interior
Interior Features Ceiling Fan(s), Kitchen - Eat-In
Hot Water Natural Gas
Heating Gas, Forced Air
Cooling Central A/C
Flooring Wood, Fully Carpeted, Tile/Brick
Equipment Refrigerator, Built-In Microwave
Fireplace N
Window Features Bay/Bow
Appliance Refrigerator, Built-In Microwave
Heat Source Natural Gas
Laundry Main Floor
Exterior
Exterior Feature Deck(s)
Fence Other
Pool Above Ground
Utilities Available Cable TV
Water Access N
Roof Type Pitched,Shingle
Accessibility None
Porch Deck(s)
Garage N
Building
Lot Description Level, Open, Front Yard, Rear Yard, SideYard(s)
Story 1
Foundation Brick/Mortar
Sewer Public Sewer
Water Public
Architectural Style Ranch/Rambler
Level or Stories 1
Additional Building Above Grade
New Construction N
Schools
Elementary Schools Howard Yocum School
Middle Schools Ralph J. Steinhauer
High Schools Maple Shade
School District Maple Shade Township Public Schools
Others
Senior Community No
Tax ID 19-00001-00027
Ownership Fee Simple
Read Less
Want to know what your home might be worth? Contact us for a FREE valuation!

Our team is ready to help you sell your home for the highest possible price ASAP

Bought with Jason Gareau • Long & Foster Real Estate, Inc.





