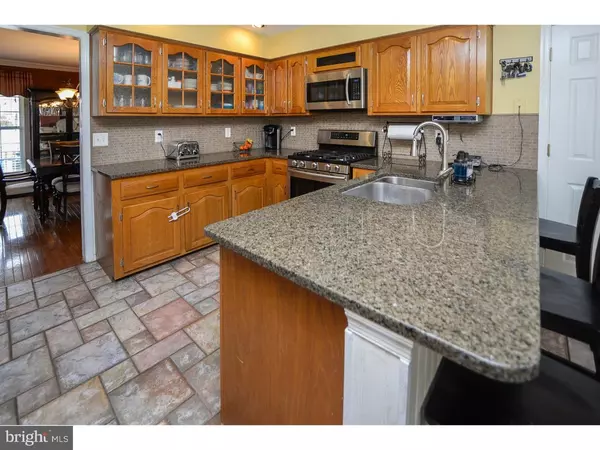$380,000
$389,900
2.5%For more information regarding the value of a property, please contact us for a free consultation.
12 BUCKLEY LN Marlton, NJ 08053
4 Beds
3 Baths
2,900 SqFt
Key Details
Sold Price $380,000
Property Type Single Family Home
Sub Type Detached
Listing Status Sold
Purchase Type For Sale
Square Footage 2,900 sqft
Price per Sqft $131
Subdivision Meadows
MLS Listing ID 1002387146
Sold Date 04/15/16
Style Traditional
Bedrooms 4
Full Baths 2
Half Baths 1
HOA Y/N N
Abv Grd Liv Area 2,900
Originating Board TREND
Year Built 1999
Annual Tax Amount $10,240
Tax Year 2015
Lot Size 0.267 Acres
Acres 0.27
Lot Dimensions 75X155
Property Description
Exceptional center hall updated and expanded traditional with a wide open floor plan. You'll love the sense of space and upscale design elements that abound throughout this beautiful home sited on a great lot in one of Marlton's most desirable neighborhoods. Your arrival is welcomed by the well maintained lawn and landscaping and full covered farmhouse style front porch. The rear yard is fenced for privacy and includes lots of lawn for play, a large patio area plus a custom gazebo and the addition of a storage shed for tucking items out of sight. Once inside you'll feel right at home. The opened up floor plan is enhanced by hardwood and tiled flooring, upgraded millwork that includes picture frame wainscoting, beadboard, additional wood trims and lots of windows that flood the home with natural light. The Kitchen has been expanded with the addition of a Sunroom offering lots of flexibility to the floor plan. This is sure to be the gathering place for family and friends and food prep will be easy in the gorgeous peninsula style Kitchen with lots of cabinet space, granite countertops, tiled backsplash and all newer stainless steel appliances. The entire area adjoins a warm and inviting Family Room with beamed ceiling and cozy fireplace. There is a Laundry Room off the Kitchen area that has had a 2nd staircase added that provides access to the area above the garage. An updated Powder Room completes the main level. Upstairs there is a spacious Master with walk in closet and updated bathroom featuring a custom tiled walk in shower. The remaining bedrooms have large closets and share a well appointed main bathroom. This home has exceptional style, and a wonderful design that will suit almost any lifestyle. Located in a highly rated school system, near shopping areas, restaurants and major highways for the commuter. Close to the shore points, Philadelphia and acclaimed healthcare facilities. A great place to call home!
Location
State NJ
County Burlington
Area Evesham Twp (20313)
Zoning MD
Direction North
Rooms
Other Rooms Living Room, Dining Room, Primary Bedroom, Bedroom 2, Bedroom 3, Kitchen, Family Room, Bedroom 1, Other, Attic
Interior
Interior Features Primary Bath(s), Butlers Pantry, Ceiling Fan(s), Stall Shower, Dining Area
Hot Water Natural Gas
Heating Gas, Forced Air
Cooling Central A/C
Flooring Wood, Fully Carpeted, Tile/Brick
Fireplaces Number 1
Equipment Built-In Range, Oven - Self Cleaning, Dishwasher, Disposal
Fireplace Y
Window Features Bay/Bow
Appliance Built-In Range, Oven - Self Cleaning, Dishwasher, Disposal
Heat Source Natural Gas
Laundry Main Floor
Exterior
Exterior Feature Patio(s)
Parking Features Inside Access, Garage Door Opener
Garage Spaces 2.0
Utilities Available Cable TV
Water Access N
Accessibility None
Porch Patio(s)
Attached Garage 2
Total Parking Spaces 2
Garage Y
Building
Lot Description Level, Front Yard, Rear Yard, SideYard(s)
Story 2
Sewer Public Sewer
Water Public
Architectural Style Traditional
Level or Stories 2
Additional Building Above Grade
Structure Type Cathedral Ceilings,9'+ Ceilings,High
New Construction N
Schools
Elementary Schools Jaggard
Middle Schools Marlton
School District Evesham Township
Others
Senior Community No
Tax ID 13-00035 11-00030
Ownership Fee Simple
Security Features Security System
Read Less
Want to know what your home might be worth? Contact us for a FREE valuation!

Our team is ready to help you sell your home for the highest possible price ASAP

Bought with Mark J McKenna • Pat McKenna Realtors





