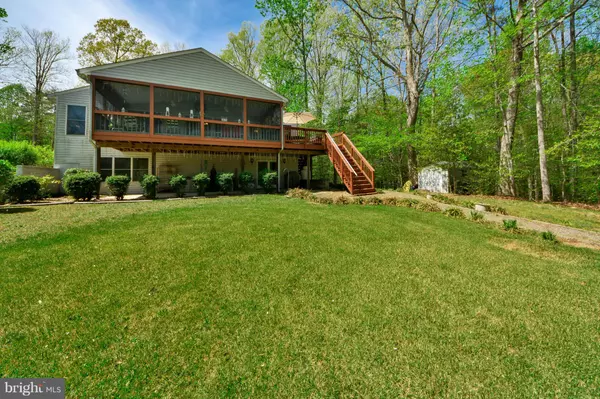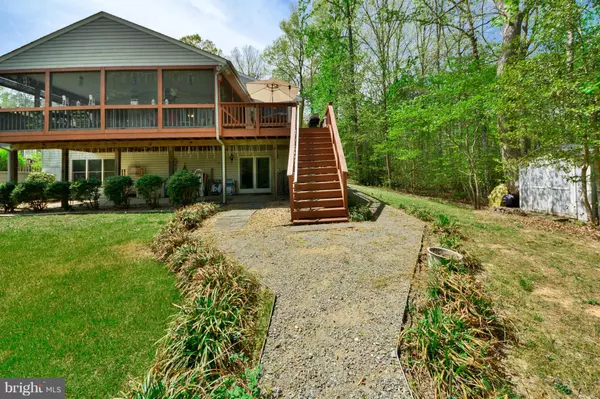$427,500
$435,000
1.7%For more information regarding the value of a property, please contact us for a free consultation.
8 JEFFERSON CV Ruther Glen, VA 22546
3 Beds
5 Baths
2,873 SqFt
Key Details
Sold Price $427,500
Property Type Single Family Home
Sub Type Detached
Listing Status Sold
Purchase Type For Sale
Square Footage 2,873 sqft
Price per Sqft $148
Subdivision Lake Caroline
MLS Listing ID 1002361474
Sold Date 06/09/17
Style Ranch/Rambler
Bedrooms 3
Full Baths 3
Half Baths 2
HOA Fees $114/ann
HOA Y/N Y
Abv Grd Liv Area 2,160
Originating Board MRIS
Year Built 1984
Annual Tax Amount $2,810
Tax Year 2016
Lot Size 0.771 Acres
Acres 0.77
Lot Dimensions LotLength:316 X LotWidth:109
Property Description
Amazing lake front home has it all. Formal dining room, huge kitchen w/breakfast bar overlooking great room w/stone gas fireplace. Huge master bedroom w/walk-in closets, master bath w/walk-in shower & soaking tub. 2nd bedroom has jack & jill bathroom. Lower level has spacious rec room, 1/2 bath & 2nd master bedroom suite. 400 sq. ft. screen porch overlooks lake, tiki bar, sundeck & dock. Must See
Location
State VA
County Caroline
Zoning R1
Rooms
Basement Connecting Stairway, Outside Entrance, Rear Entrance, Daylight, Full, Full, Fully Finished, Heated, Walkout Level, Windows
Main Level Bedrooms 2
Interior
Interior Features Family Room Off Kitchen, Breakfast Area, Dining Area, Kitchen - Eat-In, Built-Ins, Primary Bath(s), Wet/Dry Bar, WhirlPool/HotTub, Recessed Lighting, Floor Plan - Open
Hot Water Electric
Heating Heat Pump(s), Zoned
Cooling Ceiling Fan(s), Heat Pump(s)
Fireplaces Number 1
Fireplaces Type Gas/Propane, Fireplace - Glass Doors, Heatilator, Mantel(s)
Equipment Washer/Dryer Hookups Only
Fireplace Y
Window Features Double Pane
Appliance Washer/Dryer Hookups Only
Heat Source Bottled Gas/Propane, Electric
Exterior
Exterior Feature Deck(s), Patio(s), Porch(es), Screened
Parking Features Garage Door Opener
Garage Spaces 2.0
Community Features Building Restrictions, Covenants, Pets - Not Allowed, RV/Boat/Trail, Restrictions
Amenities Available Basketball Courts, Beach, Boat Dock/Slip, Club House, Common Grounds, Gated Community, Mooring Area, Party Room, Pool - Outdoor, Recreational Center, Security, Swimming Pool, Tennis Courts, Tot Lots/Playground, Water/Lake Privileges
Waterfront Description Private Dock Site
Water Access Y
Water Access Desc Boat - Powered,Canoe/Kayak,Fishing Allowed,Personal Watercraft (PWC),Private Access,Swimming Allowed,Waterski/Wakeboard
View Water
Roof Type Shingle
Street Surface Black Top,Tar and Chip
Accessibility None
Porch Deck(s), Patio(s), Porch(es), Screened
Road Frontage Private
Attached Garage 2
Total Parking Spaces 2
Garage Y
Building
Lot Description Rip-Rapped, Private
Story 2
Foundation Crawl Space, Slab
Sewer Septic Exists
Water Public
Architectural Style Ranch/Rambler
Level or Stories 2
Additional Building Above Grade, Below Grade
Structure Type Dry Wall,Vaulted Ceilings
New Construction N
Schools
School District Caroline County Public Schools
Others
HOA Fee Include Common Area Maintenance,Security Gate,Snow Removal,Road Maintenance,Reserve Funds,Recreation Facility,Pool(s),Pier/Dock Maintenance
Senior Community No
Tax ID 67A3-1-330
Ownership Fee Simple
Security Features 24 hour security,Security Gate
Special Listing Condition Standard
Read Less
Want to know what your home might be worth? Contact us for a FREE valuation!

Our team is ready to help you sell your home for the highest possible price ASAP

Bought with Oana Mills • Coldwell Banker Elite





