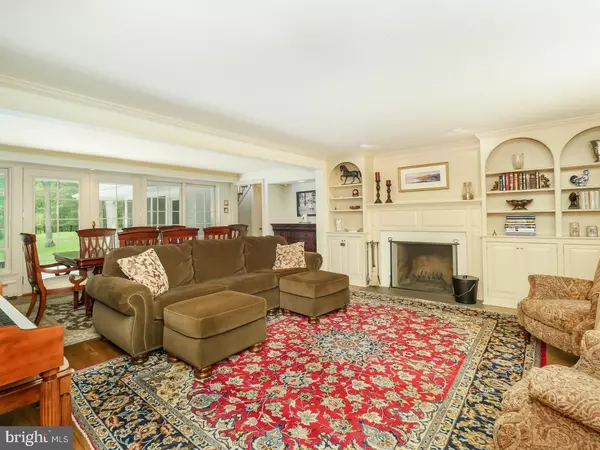$700,000
$794,500
11.9%For more information regarding the value of a property, please contact us for a free consultation.
3018 LOWER MOUNTAIN RD Furlong, PA 18925
5 Beds
4 Baths
3,565 SqFt
Key Details
Sold Price $700,000
Property Type Single Family Home
Sub Type Detached
Listing Status Sold
Purchase Type For Sale
Square Footage 3,565 sqft
Price per Sqft $196
Subdivision Hawk Ridge
MLS Listing ID 1001805440
Sold Date 09/14/18
Style Cape Cod
Bedrooms 5
Full Baths 3
Half Baths 1
HOA Y/N N
Abv Grd Liv Area 3,565
Originating Board TREND
Year Built 1955
Annual Tax Amount $7,280
Tax Year 2018
Lot Size 3.210 Acres
Acres 3.21
Lot Dimensions 310 X 451
Property Description
What a find! An in-law suite on the main floor comprises a full kitchen, bathroom, bedroom with fireplace & private front porch with separate entry! Plentiful windows fill this 5 bedroom 3.1 bath home with natural light and aesthetically pleasing views from every room. Over 3 wooded acres & a running stream surround this piece of paradise on a hilltop in Buckingham. Beautiful hardwood floors throughout most areas of this home and an open floor plan all work together seamlessly to create an atmosphere perfect for entertaining year round. An upscale designer kitchen was recently added and would gain the approval of any chef - or anyone who just wants to cook like one! The new kitchen contains every amenity imaginable, including Sub Zero refrigerator, Wolf 6 burner gas stove, endless drawers and organizers. Beyond the counter seating area the family room features one of four fireplaces and creates a sense of excitement and drama with large, bright, open spaces, high ceilings and a wall of glass. A loft overlooks the family room and serves well as an office or craft room with built-ins. Interesting features in the living room afford a wonderful backdrop for any large or intimate gathering. Another fireplace is flanked by detailed woodwork and built-in cabinets and bookcases. A full wall of windows interspersed with sets of double French doors provide access to the deck spanning almost the full length of the home. Front or back staircases take residents to the second level bedrooms, where the master suite is a serene escape with its own fireplace and private veranda. A spacious dressing area provides both a regular and walk-in closet, a vessel sink and sumptuous master bath - taken right out of a designer magazine. Additional bedrooms share a full bathroom. The lower level contains the utilities and leads into the 2-car garage. A detached 1-car garage and garden shed provide handy supplemental storage. Take a stroll to the Neshaminy Creek for fishing or hiking, or convene around the back yard firepit for s'mores! Even rainy days are still enjoyed with a board game out on the screened-in porch! New septic (2018), new AC(2017), newer roof (2013). Minutes away from historical Doylestown Borough where you can enjoy great culture, entertainment and restaurants. Easy access to major commuter routes. Enjoy award-winning Central Bucks School District and all that this wonderful location offers!
Location
State PA
County Bucks
Area Buckingham Twp (10106)
Zoning AG
Rooms
Other Rooms Living Room, Dining Room, Primary Bedroom, Bedroom 2, Bedroom 3, Kitchen, Family Room, Bedroom 1, In-Law/auPair/Suite, Other, Attic
Basement Full, Unfinished, Outside Entrance
Interior
Interior Features Primary Bath(s), Kitchen - Island, Butlers Pantry, Ceiling Fan(s), Water Treat System, 2nd Kitchen, Stall Shower, Kitchen - Eat-In
Hot Water Oil
Heating Oil, Hot Water
Cooling Central A/C
Flooring Wood, Fully Carpeted, Tile/Brick
Fireplaces Type Stone
Equipment Commercial Range, Dishwasher, Refrigerator
Fireplace N
Window Features Bay/Bow
Appliance Commercial Range, Dishwasher, Refrigerator
Heat Source Oil
Laundry Basement
Exterior
Exterior Feature Deck(s), Porch(es), Balcony
Garage Inside Access, Garage Door Opener
Garage Spaces 3.0
Utilities Available Cable TV
Waterfront N
Roof Type Pitched,Shingle
Accessibility None
Porch Deck(s), Porch(es), Balcony
Parking Type Driveway, Attached Garage, Detached Garage, Other
Total Parking Spaces 3
Garage Y
Building
Lot Description Level, Sloping, Open, Trees/Wooded, Front Yard, Rear Yard, SideYard(s)
Story 1.5
Foundation Brick/Mortar
Sewer On Site Septic
Water Well
Architectural Style Cape Cod
Level or Stories 1.5
Additional Building Above Grade
Structure Type Cathedral Ceilings
New Construction N
Schools
Elementary Schools Bridge Valley
Middle Schools Holicong
High Schools Central Bucks High School East
School District Central Bucks
Others
Senior Community No
Tax ID 06-017-037
Ownership Fee Simple
Security Features Security System
Acceptable Financing Conventional
Listing Terms Conventional
Financing Conventional
Read Less
Want to know what your home might be worth? Contact us for a FREE valuation!

Our team is ready to help you sell your home for the highest possible price ASAP

Bought with Leigh M Nunno • Keller Williams Real Estate-Doylestown






