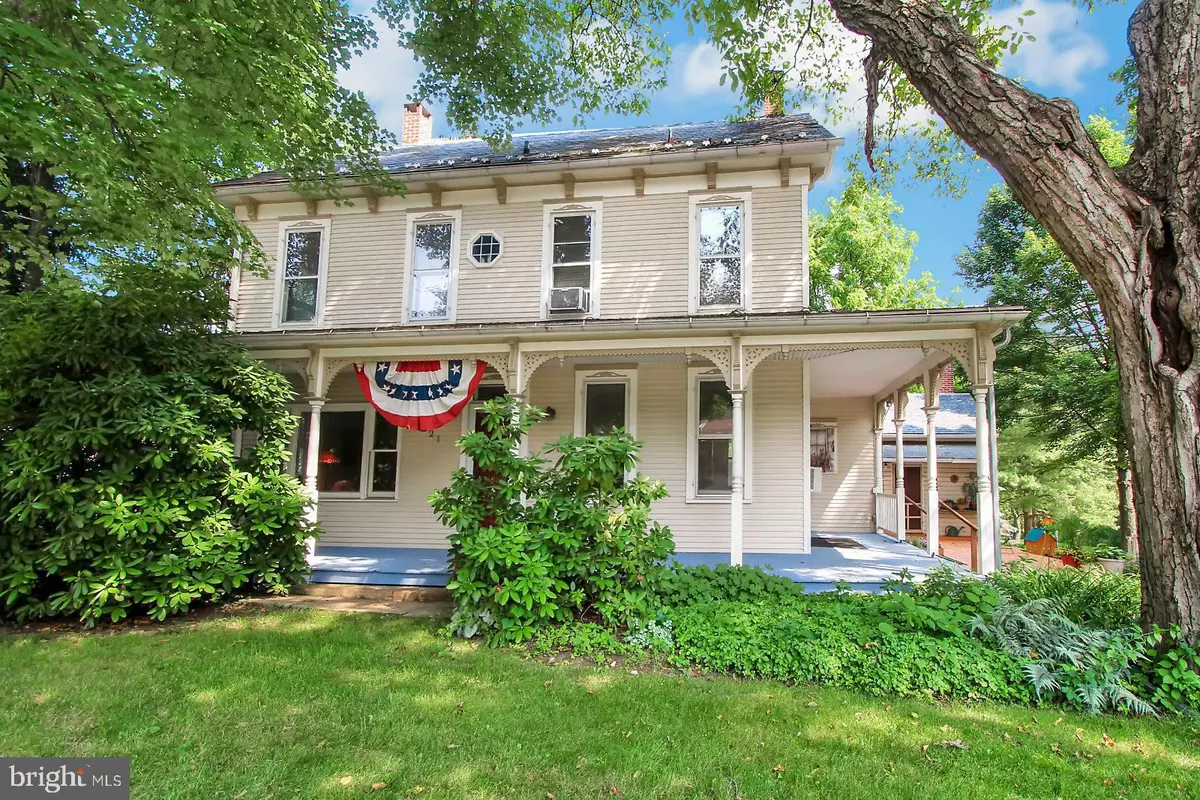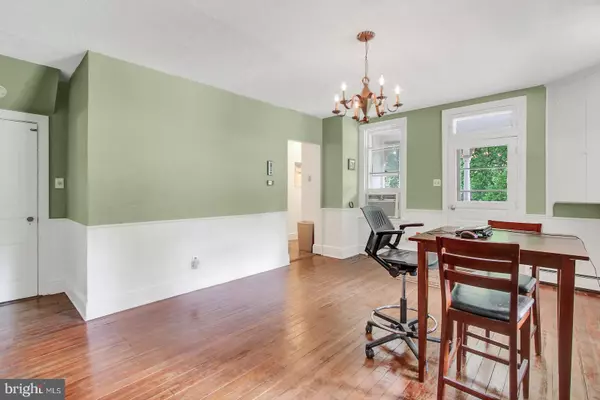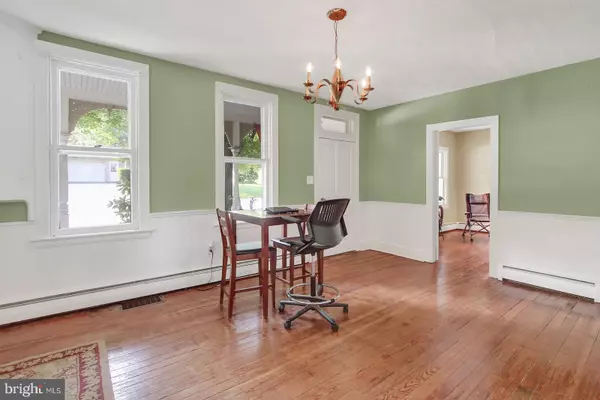$171,000
$177,900
3.9%For more information regarding the value of a property, please contact us for a free consultation.
221 CHERRY ST York, PA 17402
3 Beds
2 Baths
1,770 SqFt
Key Details
Sold Price $171,000
Property Type Single Family Home
Sub Type Detached
Listing Status Sold
Purchase Type For Sale
Square Footage 1,770 sqft
Price per Sqft $96
Subdivision Leader Heights
MLS Listing ID 1001804138
Sold Date 08/15/18
Style Victorian
Bedrooms 3
Full Baths 2
HOA Y/N N
Abv Grd Liv Area 1,770
Originating Board BRIGHT
Year Built 1900
Annual Tax Amount $4,593
Tax Year 2018
Lot Size 0.367 Acres
Acres 0.37
Property Description
Delightful Curb Appeal & Yesteryear charm with this 4-5 bedroom Victorian style home with a wrap around porch, original Gingerbread accents to the exterior of the home, a charming 2 story summer house which could be a great pool house or man cave, fenced yard and above ground pool, home offers original wood floors, transom windows on 2 floor, eat in kitchen with a full pantry and access to a full first floor bath, 4 bedrooms on second floor with a full BA and potential for additional BA or 2nd floor laundry, full walk up attic would make a great studio,office or additional BR, home offers 2 furnaces and 2 electric meters, large detached 2 car garage with electric. Home is in need of some TLC to restore to its glory
Location
State PA
County York
Area York Twp (15254)
Zoning RESE
Rooms
Other Rooms Living Room, Dining Room, Primary Bedroom, Bedroom 2, Bedroom 3, Bedroom 4, Kitchen, Den, Office
Basement Full, Outside Entrance, Shelving, Unfinished, Poured Concrete
Interior
Heating Hot Water
Cooling Window Unit(s)
Flooring Hardwood
Fireplaces Number 2
Equipment Dishwasher, Dryer, Freezer, Microwave, Oven/Range - Electric, Refrigerator, Washer, Water Heater
Fireplace N
Appliance Dishwasher, Dryer, Freezer, Microwave, Oven/Range - Electric, Refrigerator, Washer, Water Heater
Heat Source Natural Gas
Exterior
Exterior Feature Deck(s), Porch(es), Wrap Around
Parking Features Garage - Side Entry
Garage Spaces 12.0
Fence Wood
Pool Above Ground, Fenced
Water Access N
View Garden/Lawn, Street
Roof Type Slate
Accessibility None
Porch Deck(s), Porch(es), Wrap Around
Total Parking Spaces 12
Garage Y
Building
Story 3+
Sewer Public Sewer
Water Well
Architectural Style Victorian
Level or Stories 3+
Additional Building Above Grade, Below Grade
Structure Type Plaster Walls
New Construction N
Schools
Elementary Schools York Township
High Schools Dallastown Area
School District Dallastown Area
Others
Senior Community No
Tax ID 54-000-24-0120-00-00000
Ownership Fee Simple
SqFt Source Assessor
Acceptable Financing Conventional, FHA 203(k)
Horse Property N
Listing Terms Conventional, FHA 203(k)
Financing Conventional,FHA 203(k)
Special Listing Condition Standard
Read Less
Want to know what your home might be worth? Contact us for a FREE valuation!

Our team is ready to help you sell your home for the highest possible price ASAP

Bought with Jeffrey Schmuck • Berkshire Hathaway HomeServices Homesale Realty





