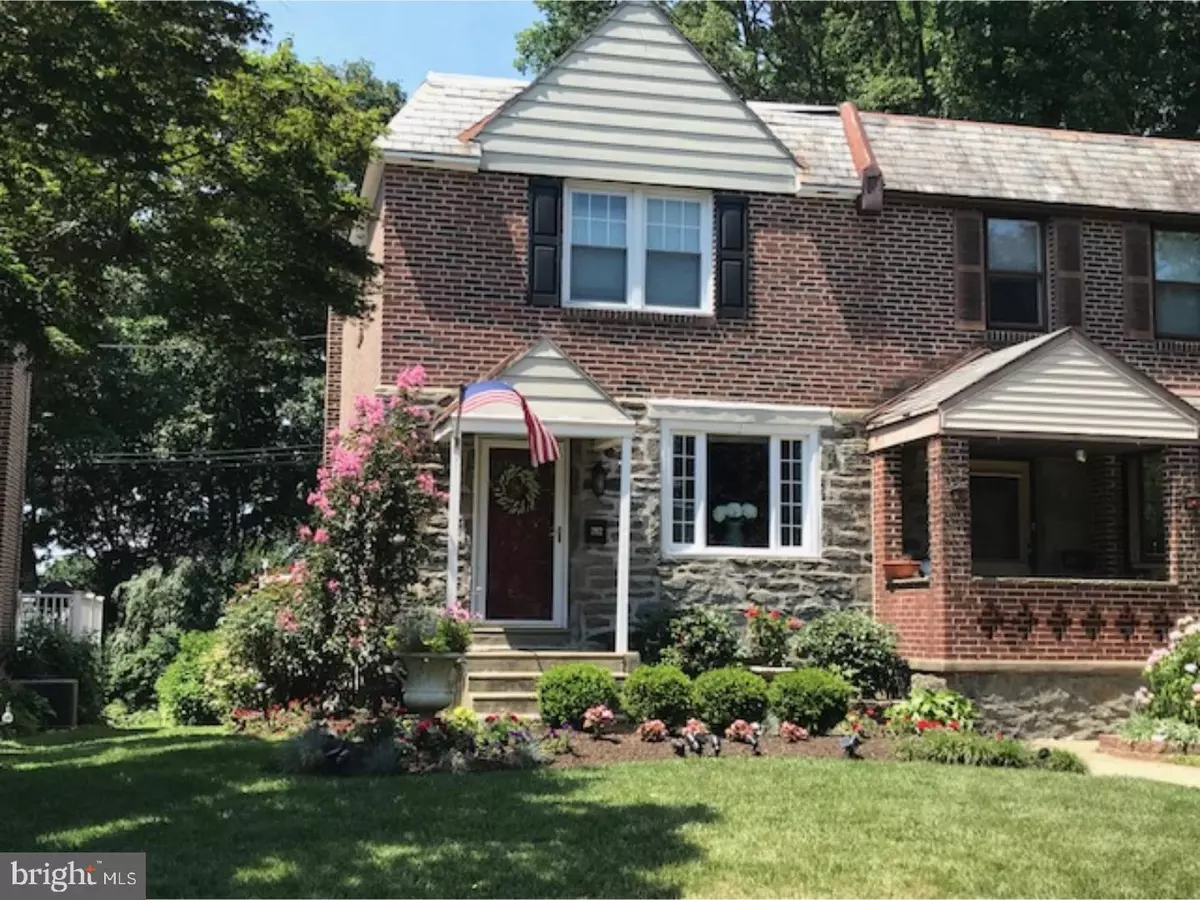$167,000
$172,000
2.9%For more information regarding the value of a property, please contact us for a free consultation.
262 WILDE AVE Drexel Hill, PA 19026
3 Beds
2 Baths
1,410 SqFt
Key Details
Sold Price $167,000
Property Type Single Family Home
Sub Type Twin/Semi-Detached
Listing Status Sold
Purchase Type For Sale
Square Footage 1,410 sqft
Price per Sqft $118
Subdivision None Available
MLS Listing ID 1001988160
Sold Date 08/20/18
Style Colonial
Bedrooms 3
Full Baths 1
Half Baths 1
HOA Y/N N
Abv Grd Liv Area 1,410
Originating Board TREND
Year Built 1948
Annual Tax Amount $6,706
Tax Year 2018
Lot Size 6,578 Sqft
Acres 0.15
Lot Dimensions 26X120 + 27 X 101
Property Description
Wow, you have to see this beautiful stone & brick home to appreciate all that is has to offer. The exterior landscaping will drawl you in, but the tasteful interior will make you want to call this home "Your Own"! Featuring; covered entrance that leads to a spacious sun filled living room with it's bay window, stunning hardwood floors throughout the first floor, exquisite formal dining room with wainscoting, crown moldings and a french door with sidelites to the amazing composite deck that overlooks the 200+ft deep lot, The awesome cook's kitchen offers an abundance of beautiful maple cabinetry, 2 yr old stainless steel stove, microwave, dishwasher & refrigerator, granite countertops and a great breakfast bar. The second floor has a large master bedroom & two additional good sized sized bedrooms- each with wall to wall carpeting & ceiling fans, an updated ceramic tiled hall bathroom completes this floor. You'll enjoy the extra living space in the expanded lower level family room that has recessed lighting, wall to wall carpeting and a convenient powder room with pedestal sink. There is also a separate laundry/utility area and storage. Other amenities include- central air, tilt-in insulated windows, retractable awning on the deck, off street parking, an extra deep lot and it is conveniently located near public transportation, schools & shops
Location
State PA
County Delaware
Area Upper Darby Twp (10416)
Zoning RESID
Rooms
Other Rooms Living Room, Dining Room, Primary Bedroom, Bedroom 2, Kitchen, Family Room, Bedroom 1
Basement Full, Outside Entrance, Fully Finished
Interior
Interior Features Breakfast Area
Hot Water Natural Gas
Heating Gas, Forced Air
Cooling Central A/C
Flooring Wood, Fully Carpeted, Tile/Brick
Equipment Oven - Self Cleaning, Dishwasher, Disposal, Built-In Microwave
Fireplace N
Window Features Bay/Bow,Energy Efficient
Appliance Oven - Self Cleaning, Dishwasher, Disposal, Built-In Microwave
Heat Source Natural Gas
Laundry Basement
Exterior
Exterior Feature Deck(s)
Utilities Available Cable TV
Water Access N
Roof Type Flat,Slate
Accessibility None
Porch Deck(s)
Garage N
Building
Lot Description Front Yard, Rear Yard, SideYard(s)
Story 2
Sewer Public Sewer
Water Public
Architectural Style Colonial
Level or Stories 2
Additional Building Above Grade
New Construction N
Schools
Elementary Schools Garrettford
School District Upper Darby
Others
Senior Community No
Tax ID 16-13-03925-00
Ownership Fee Simple
Read Less
Want to know what your home might be worth? Contact us for a FREE valuation!

Our team is ready to help you sell your home for the highest possible price ASAP

Bought with Kali E Butterly • Coldwell Banker Hearthside





