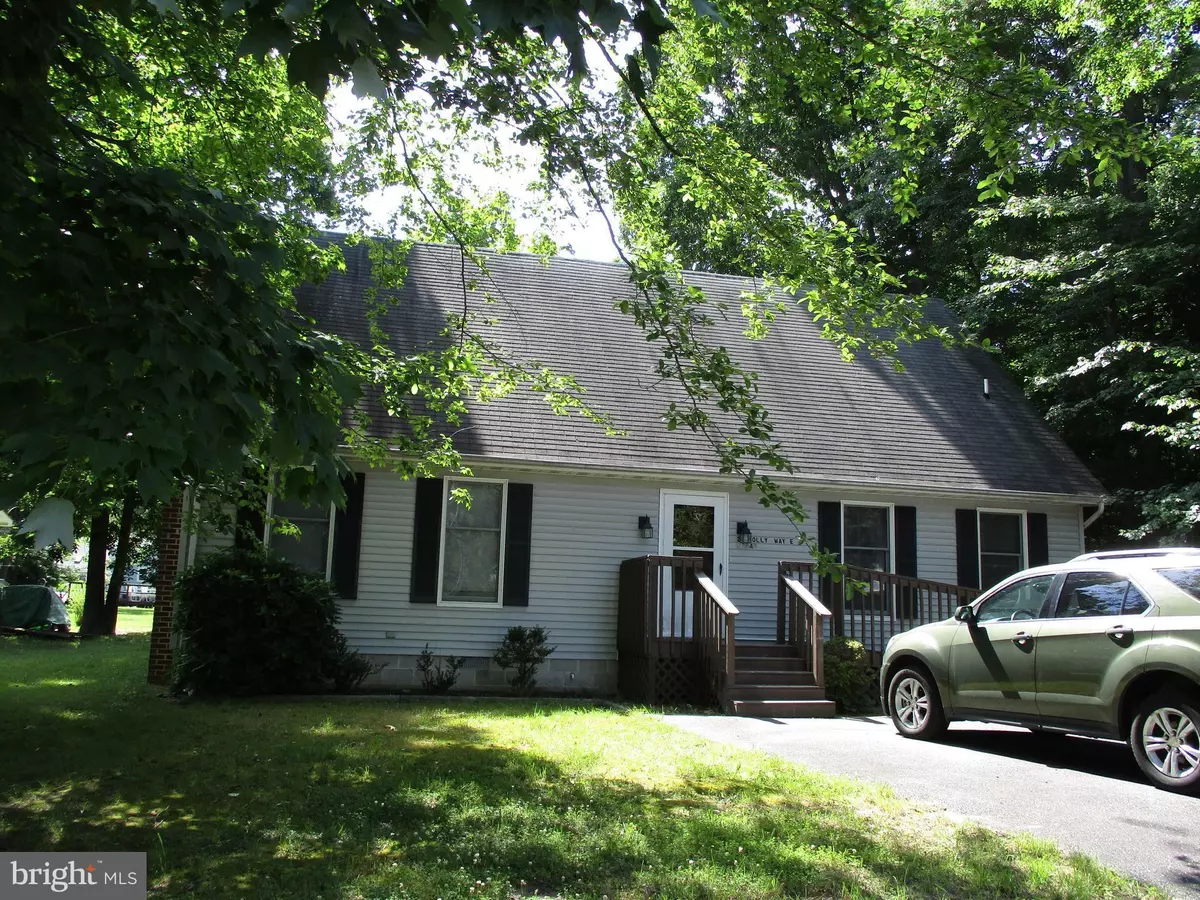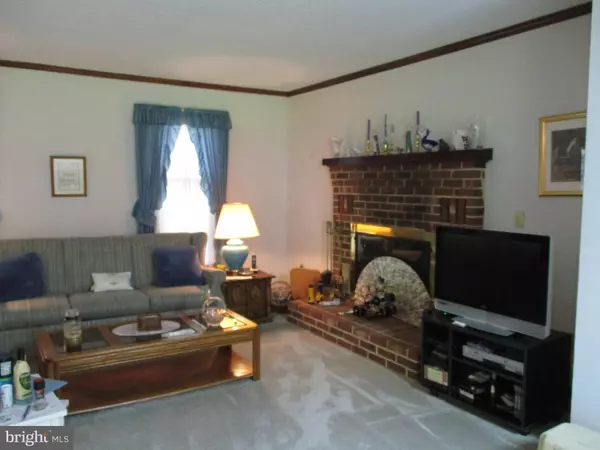$225,000
$229,500
2.0%For more information regarding the value of a property, please contact us for a free consultation.
22848 HOLLY WAY E Lewes, DE 19958
2 Beds
2 Baths
1,320 SqFt
Key Details
Sold Price $225,000
Property Type Single Family Home
Sub Type Detached
Listing Status Sold
Purchase Type For Sale
Square Footage 1,320 sqft
Price per Sqft $170
Subdivision Angola By The Bay
MLS Listing ID 1001946196
Sold Date 08/16/18
Style Cape Cod
Bedrooms 2
Full Baths 2
HOA Fees $58/ann
HOA Y/N Y
Abv Grd Liv Area 1,320
Originating Board BRIGHT
Year Built 1988
Annual Tax Amount $786
Tax Year 2017
Lot Size 7,697 Sqft
Acres 0.18
Lot Dimensions 77.9 x 100 x 72.6 x 100
Property Description
Room to grow! This 2 BR, 2 bath Cape Cod features an open floor plan and unfinished upstairs for someone to build some great sweat equity. Ceramic tile floors in kitchen and both bathrooms. New heat pump 2012+/-. Tiered back deck. Oversized lot (75 x 100+/-) for room to add more living space or a garage. Propane fireplace is unhooked and hasn't been used for several years, but worked fine last time it was used. Home needs some cosmetics, but is priced accordingly and ready to move in to. Don't miss this one!
Location
State DE
County Sussex
Area Indian River Hundred (31008)
Zoning A
Rooms
Other Rooms Primary Bedroom, Bedroom 2, Great Room
Main Level Bedrooms 2
Interior
Interior Features Breakfast Area, Ceiling Fan(s), Chair Railings, Combination Kitchen/Living, Crown Moldings, Entry Level Bedroom, Floor Plan - Open, Primary Bath(s), Stall Shower, Window Treatments
Heating Forced Air, Electric
Cooling Central A/C
Fireplaces Number 1
Fireplaces Type Gas/Propane
Equipment Built-In Microwave, Dishwasher, Disposal, Dryer - Electric, Oven - Self Cleaning, Oven/Range - Electric, Washer, Water Heater
Furnishings No
Fireplace Y
Window Features Double Pane,Screens,Insulated
Appliance Built-In Microwave, Dishwasher, Disposal, Dryer - Electric, Oven - Self Cleaning, Oven/Range - Electric, Washer, Water Heater
Heat Source Electric
Laundry Main Floor
Exterior
Utilities Available Cable TV, Phone Available
Amenities Available Baseball Field, Basketball Courts, Boat Ramp, Club House, Common Grounds, Community Center, Gated Community, Picnic Area, Pool - Outdoor, Tennis Courts, Tot Lots/Playground
Water Access Y
Water Access Desc Private Access
Roof Type Shingle
Accessibility Wheelchair Mod
Road Frontage Private
Garage N
Building
Lot Description Partly Wooded
Story 1.5
Foundation Crawl Space
Sewer Public Sewer
Water Private/Community Water
Architectural Style Cape Cod
Level or Stories 1.5
Additional Building Above Grade, Below Grade
Structure Type Dry Wall
New Construction N
Schools
School District Cape Henlopen
Others
HOA Fee Include Road Maintenance,Security Gate
Senior Community No
Tax ID 234-12.13-29.00
Ownership Fee Simple
SqFt Source Assessor
Acceptable Financing Cash, Conventional, FHA, VA
Listing Terms Cash, Conventional, FHA, VA
Financing Cash,Conventional,FHA,VA
Special Listing Condition Standard
Read Less
Want to know what your home might be worth? Contact us for a FREE valuation!

Our team is ready to help you sell your home for the highest possible price ASAP

Bought with CINDY BAKER • Berkshire Hathaway HomeServices PenFed Realty





