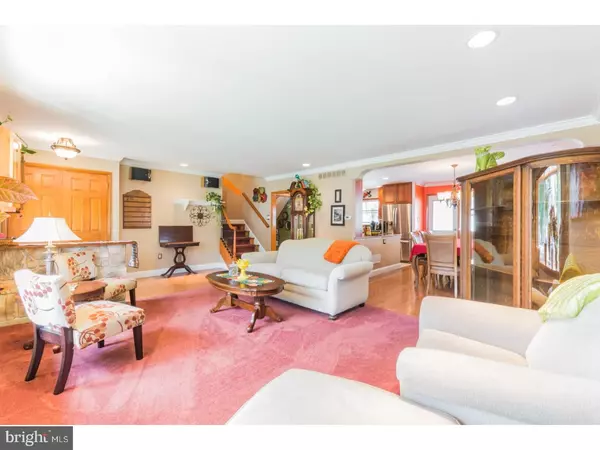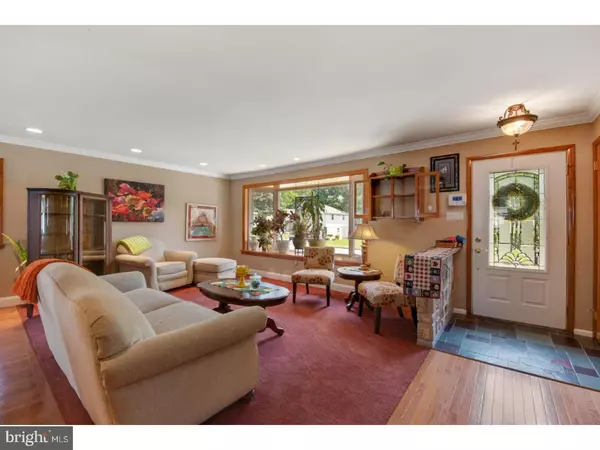$402,000
$399,500
0.6%For more information regarding the value of a property, please contact us for a free consultation.
1006 TWIST RD Philadelphia, PA 19115
3 Beds
3 Baths
1,856 SqFt
Key Details
Sold Price $402,000
Property Type Single Family Home
Sub Type Detached
Listing Status Sold
Purchase Type For Sale
Square Footage 1,856 sqft
Price per Sqft $216
Subdivision Pine Valley
MLS Listing ID 1001794964
Sold Date 08/13/18
Style Traditional,Split Level
Bedrooms 3
Full Baths 2
Half Baths 1
HOA Y/N N
Abv Grd Liv Area 1,856
Originating Board TREND
Year Built 1958
Annual Tax Amount $3,838
Tax Year 2018
Lot Size 9,000 Sqft
Acres 0.21
Lot Dimensions 75X120
Property Description
Outstanding 3 bedroom, 2.5 bathroom single home on a gorgeous Street in the much desired Pine Valley area. This home has Fantastic Curb appeal with a paver patio, paver walkway, tiered retaining wall, a wide 4 car parking driveway and magnificent Landscaping. Once inside notice the abundance of natural light coming through the three panel bay window into the spacious living room which has recessed lighting, crown molding and a combination of tastefully placed carpet and natural hardwood floors. The recently upgraded kitchen is wide open with 42-inch cabinets, recessed lighting, granite countertops, stainless steel appliances, tile floors, and a beautiful backsplash. The long dining room has seating for 8+, hardwood floors, a built-in breakfront w/ granite top and backyard access. The family room has a wood-burning fireplace built-in shelving, built in entertainment area, a bay window, tile floors, more recessed lighting and direct garage access. If that wasn't enough there is also a large basement with a workshop area, utility area, and an entertainment area complete with tile floors, a bar, crown molding, recessed lighting, smoke eaters and wood cabinets. All three bedrooms are located on the upper level with ceiling fans, lots of closet space and wall to wall carpet. The master bedroom has a walk in closet and a full master bath with tile floors/walls, a glass sliding door and newer fixtures. The attic is easily accessible and has been floored for additional storage space. The main hall bath has also been upgraded with tile floors & walls, a linen closet, newer fixtures and a granite top vanity. The backyard is simply amazing with a large solar heated in-ground pool, covered composite deck w/ceiling fans, paver patio, vinyl fence, meticulous landscaping and a spacious storage shed. 200 Amp Electrical service, Trane HVAC system, and solid wood 6 panel doors are added bonuses. This home is a must see to be fully appreciated.
Location
State PA
County Philadelphia
Area 19115 (19115)
Zoning RSD3
Rooms
Other Rooms Living Room, Dining Room, Primary Bedroom, Bedroom 2, Kitchen, Family Room, Bedroom 1, Laundry, Attic
Basement Partial, Fully Finished
Interior
Interior Features Primary Bath(s), Ceiling Fan(s), Stall Shower, Kitchen - Eat-In
Hot Water Electric
Heating Oil
Cooling Central A/C
Flooring Wood, Fully Carpeted, Tile/Brick
Fireplaces Number 1
Equipment Oven - Self Cleaning, Dishwasher, Disposal
Fireplace Y
Window Features Bay/Bow,Replacement
Appliance Oven - Self Cleaning, Dishwasher, Disposal
Heat Source Oil
Laundry Lower Floor
Exterior
Exterior Feature Deck(s)
Garage Spaces 4.0
Fence Other
Pool In Ground
Water Access N
Roof Type Shingle
Accessibility None
Porch Deck(s)
Attached Garage 1
Total Parking Spaces 4
Garage Y
Building
Lot Description Front Yard, Rear Yard, SideYard(s)
Story Other
Sewer Public Sewer
Water Public
Architectural Style Traditional, Split Level
Level or Stories Other
Additional Building Above Grade
New Construction N
Schools
School District The School District Of Philadelphia
Others
Senior Community No
Tax ID 581021100
Ownership Fee Simple
Security Features Security System
Read Less
Want to know what your home might be worth? Contact us for a FREE valuation!

Our team is ready to help you sell your home for the highest possible price ASAP

Bought with Hardik R Chiniwala • Tesla Realty Group, LLC





