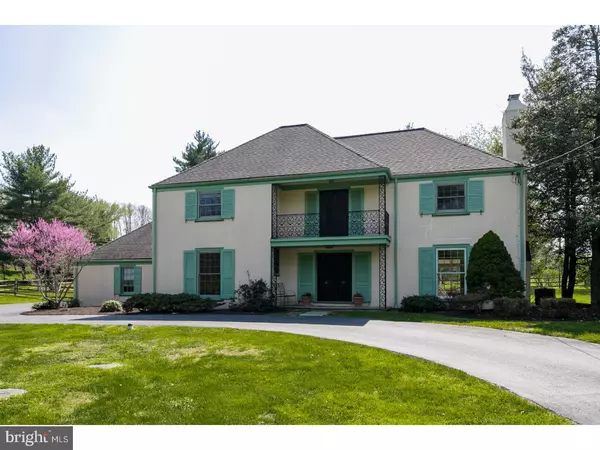$594,900
$599,900
0.8%For more information regarding the value of a property, please contact us for a free consultation.
344 STENTON AVE Whitemarsh, PA 19462
4 Beds
3 Baths
2,746 SqFt
Key Details
Sold Price $594,900
Property Type Single Family Home
Sub Type Detached
Listing Status Sold
Purchase Type For Sale
Square Footage 2,746 sqft
Price per Sqft $216
Subdivision Militia Hill
MLS Listing ID 1000484788
Sold Date 07/31/18
Style Colonial,French
Bedrooms 4
Full Baths 2
Half Baths 1
HOA Y/N N
Abv Grd Liv Area 2,746
Originating Board TREND
Year Built 1955
Annual Tax Amount $6,128
Tax Year 2018
Lot Size 1.028 Acres
Acres 1.03
Lot Dimensions 200
Property Description
Grand French Colonial on a One Plus Acre parklike setting in Whitemarsh Township and Colonial School District. A horseshoe driveway welcomes you to this home. As you step through the double front doors into the foyer, you are greeted by gleaming refinished hardwood floors through the entire house. Ample natural light fills the rooms through large windows. The kitchen features granite countertops, island with seating, newer appliances and cabinets. A generously sized formal dining room with parquet flooring is just waiting for an evening of entertaining. Off the kitchen is a hall powder room and a nice size room perfect for a play room, study or cozy tv room. A beautiful large living room features a woodburning fireplace making this room would be a wonderful place to gather with friends and family on a chilly winter day. French doors off the dining room and living open into the all-season sun porch. A perfect spot for breakfast, casual dinners or unwinding after a long day while enjoying the view of the private backyard and inground pool. The easement around the back of the property leads to the 3rd tee of Sunnybrook Country Club On the second floor hallway, French doors open to the balcony overlooking the front of the property. The sizable master bedroom with full master bath and large walk-in closet. Three more ample sized bedrooms and a full hall bath complete this floor. The unfinished walk-up attic with a large cedar closet would make a fabulous fifth bedroom or another living space. A full, unfinished basement is prefect for a work shop or storage. 2 car attached garage also has plenty of storage space. Location is convenient to Rt 476, PA Turnpike and shopping and restaurants. The Chestnut Hill Septa train station provides transportation to Center City.
Location
State PA
County Montgomery
Area Whitemarsh Twp (10665)
Zoning AA
Rooms
Other Rooms Living Room, Dining Room, Primary Bedroom, Bedroom 2, Bedroom 3, Kitchen, Family Room, Bedroom 1, Attic
Basement Partial, Unfinished
Interior
Interior Features Primary Bath(s), Kitchen - Island, Butlers Pantry, Kitchen - Eat-In
Hot Water Electric
Heating Oil
Cooling Central A/C
Flooring Wood, Tile/Brick
Fireplaces Number 1
Equipment Dishwasher
Fireplace Y
Appliance Dishwasher
Heat Source Oil
Laundry Main Floor
Exterior
Exterior Feature Porch(es), Balcony
Garage Spaces 5.0
Fence Other
Pool In Ground
Utilities Available Cable TV
Water Access N
Roof Type Shingle
Accessibility None
Porch Porch(es), Balcony
Attached Garage 2
Total Parking Spaces 5
Garage Y
Building
Lot Description Level, Front Yard, Rear Yard, SideYard(s)
Story 2
Sewer On Site Septic
Water Public
Architectural Style Colonial, French
Level or Stories 2
Additional Building Above Grade
New Construction N
Schools
School District Colonial
Others
Senior Community No
Tax ID 65-00-11164-003
Ownership Fee Simple
Acceptable Financing Conventional, FHA 203(b)
Listing Terms Conventional, FHA 203(b)
Financing Conventional,FHA 203(b)
Read Less
Want to know what your home might be worth? Contact us for a FREE valuation!

Our team is ready to help you sell your home for the highest possible price ASAP

Bought with Pamela Butera • Keller Williams Real Estate-Conshohocken





