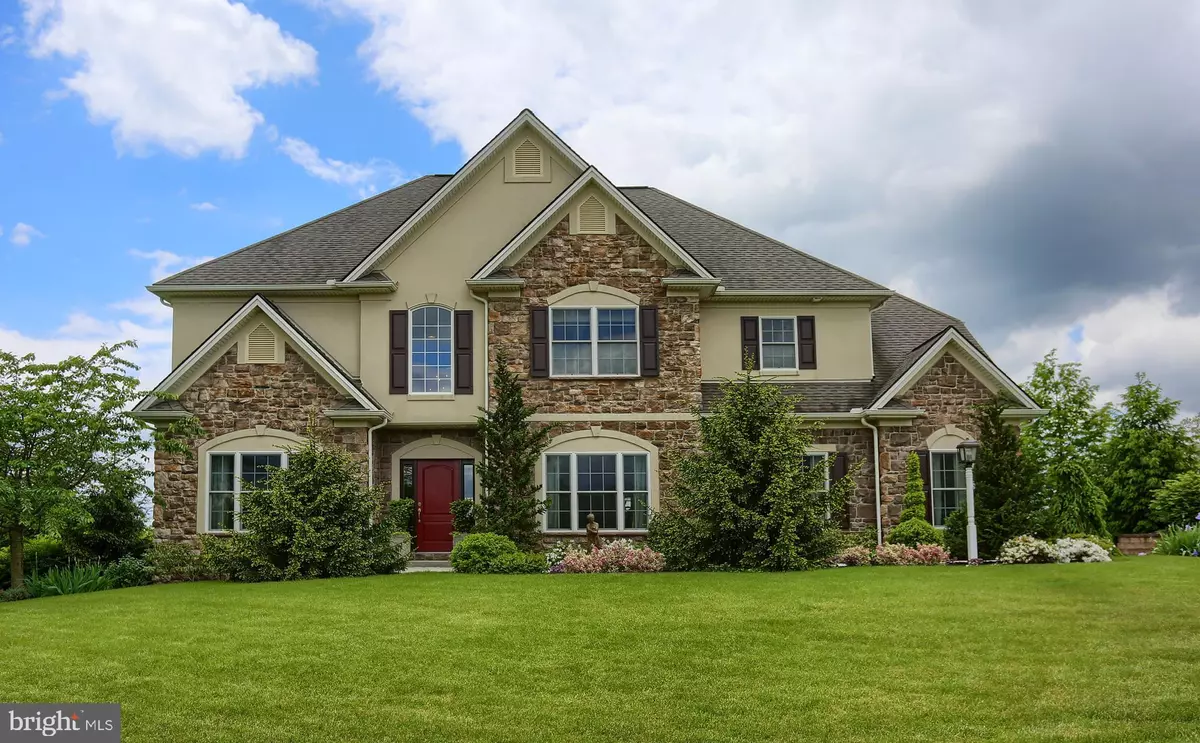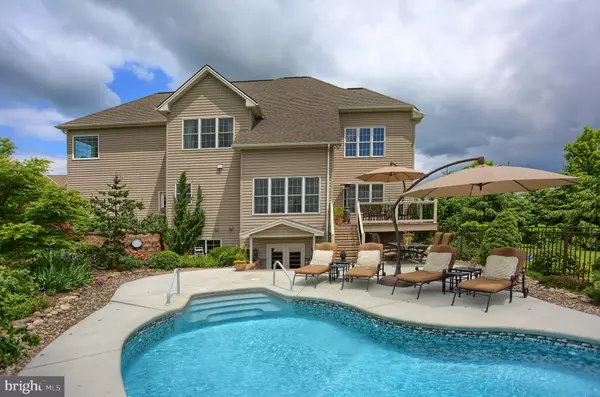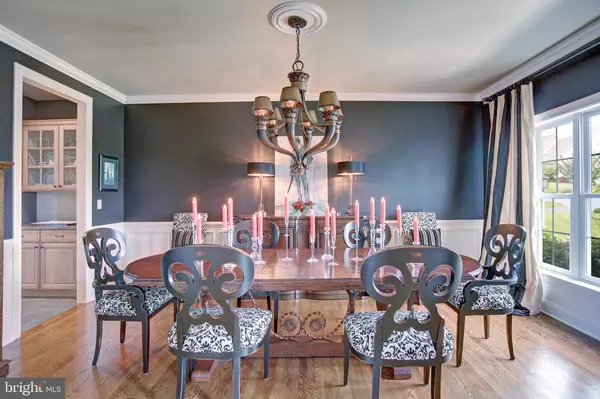$627,400
$634,900
1.2%For more information regarding the value of a property, please contact us for a free consultation.
6201 LOOKOUT DR Mechanicsburg, PA 17050
4 Beds
5 Baths
4,342 SqFt
Key Details
Sold Price $627,400
Property Type Single Family Home
Sub Type Detached
Listing Status Sold
Purchase Type For Sale
Square Footage 4,342 sqft
Price per Sqft $144
Subdivision Signal Hill
MLS Listing ID 1001462036
Sold Date 07/27/18
Style Traditional
Bedrooms 4
Full Baths 4
Half Baths 1
HOA Y/N N
Abv Grd Liv Area 3,342
Originating Board BRIGHT
Year Built 2007
Annual Tax Amount $6,677
Tax Year 2018
Lot Size 0.740 Acres
Acres 0.74
Property Description
This beautiful and impeccably maintained custom home built by Keith Barefoot sits on nearly 3/4 of an acre in Hampden Township and is in Cumberland Valley School District. Enter the welcoming 2 story foyer featuring a grand open floor plan. On the right is a formal dining room and to the left is a formal living room, both with crown molding and wainscoting/chair rail. Follow the gorgeous oak hardwood floors into the great room which features 18 foot ceilings, a gas fireplace, built-in bookcases, and walls lined with windows allowing for the entire space to be flooded with natural light. The great room opens to the kitchen with granite counter tops and upgraded appliances. Enjoy your Sunday morning eggs and bacon in the breakfast nook overlooking the in-ground pool which is surrounded by beautifully maintained mature landscaping. Following breakfast, enjoy your cup of coffee on the newly built deck adjoining the breakfast nook. Upstairs you'll enjoy a master suite with 2 walk-in closets and a master bath with a vaulted ceiling and a relaxing whirlpool tub. There are 3 additional bedrooms upstairs, two of which are connected by a Jack and Jill bathroom. The third bedroom has its own en suite bath. The added bonus to this already gorgeous home is a finished lower level with a full kitchen and bath, family room, and a walk-out straight to the sparkling pool. This home is perfect for people who love to entertain and enjoy living a life of leisure. Schedule a private showing today!
Location
State PA
County Cumberland
Area Hampden Twp (14410)
Zoning RESIDENTIAL
Rooms
Other Rooms Living Room, Dining Room, Primary Bedroom, Bedroom 2, Bedroom 3, Kitchen, Family Room, Breakfast Room, Bedroom 1, Bathroom 1, Bathroom 3, Primary Bathroom, Half Bath
Basement Full, Poured Concrete, Partially Finished, Daylight, Partial, Walkout Level, Walkout Stairs
Interior
Interior Features 2nd Kitchen, Breakfast Area, Built-Ins, Butlers Pantry, Carpet, Ceiling Fan(s), Chair Railings, Crown Moldings, Dining Area, Family Room Off Kitchen, Floor Plan - Open, Formal/Separate Dining Room, Kitchen - Island, Primary Bath(s), Recessed Lighting, Upgraded Countertops, Wainscotting, Walk-in Closet(s), WhirlPool/HotTub, Window Treatments, Wood Floors
Heating Forced Air
Cooling Central A/C
Flooring Hardwood, Carpet, Ceramic Tile
Fireplaces Number 1
Fireplaces Type Gas/Propane
Equipment Built-In Microwave, Built-In Range, Dishwasher, Disposal, Dryer - Front Loading, Extra Refrigerator/Freezer, Microwave, Oven - Single, Oven/Range - Gas, Range Hood, Refrigerator, Stainless Steel Appliances, Washer - Front Loading
Fireplace Y
Window Features Energy Efficient
Appliance Built-In Microwave, Built-In Range, Dishwasher, Disposal, Dryer - Front Loading, Extra Refrigerator/Freezer, Microwave, Oven - Single, Oven/Range - Gas, Range Hood, Refrigerator, Stainless Steel Appliances, Washer - Front Loading
Heat Source Natural Gas
Laundry Main Floor
Exterior
Exterior Feature Deck(s), Patio(s)
Parking Features Garage - Side Entry, Garage Door Opener
Garage Spaces 3.0
Fence Rear, Partially
Pool In Ground
Water Access N
View Mountain
Roof Type Asphalt
Accessibility None
Porch Deck(s), Patio(s)
Attached Garage 3
Total Parking Spaces 3
Garage Y
Building
Story 3
Sewer Public Sewer
Water Public
Architectural Style Traditional
Level or Stories 2
Additional Building Above Grade, Below Grade
New Construction N
Schools
School District Cumberland Valley
Others
Senior Community No
Tax ID 10-15-1281-053
Ownership Fee Simple
SqFt Source Estimated
Security Features Security System
Acceptable Financing Cash, Conventional, VA
Horse Property N
Listing Terms Cash, Conventional, VA
Financing Cash,Conventional,VA
Special Listing Condition Standard
Read Less
Want to know what your home might be worth? Contact us for a FREE valuation!

Our team is ready to help you sell your home for the highest possible price ASAP

Bought with KENNETH DILTZ • RE/MAX 1st Advantage





