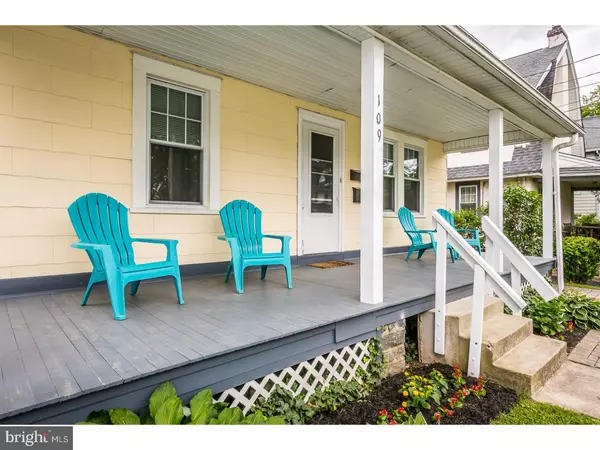$329,900
$329,900
For more information regarding the value of a property, please contact us for a free consultation.
109 CAMPBELL AVE Havertown, PA 19083
4 Beds
2 Baths
1,698 SqFt
Key Details
Sold Price $329,900
Property Type Single Family Home
Sub Type Detached
Listing Status Sold
Purchase Type For Sale
Square Footage 1,698 sqft
Price per Sqft $194
Subdivision Woodmere
MLS Listing ID 1001806658
Sold Date 07/23/18
Style Bungalow
Bedrooms 4
Full Baths 2
HOA Y/N N
Abv Grd Liv Area 1,698
Originating Board TREND
Year Built 1924
Annual Tax Amount $6,200
Tax Year 2018
Lot Size 6,011 Sqft
Acres 0.14
Lot Dimensions 50X122
Property Description
This home is currently set up as a DUPLEX with 2 separate units. That said, it could be converted back to a single home by re-installing a central staircase. As you walk up to this charming duplex property on Campbell Ave, you will see a full length covered porch and interlocking paver walkways around the exterior of the home, as well as, a private driveway. As soon as you step into the first floor apartment you will see the beautifully refinished hardwood floors in the living room and dining room. The large living room is great for entertaining and has a built-in bookshelf. As you continue through the living room you will enter the formal dining room with an abundance of natural light. The bright kitchen showcases cabinet storage, nice counter space, vinyl flooring, a refrigerator and electric range. There is also a door to the outside making it convenient to bring in your groceries and gives you interior access to a full unfinished basement w/ laundry area. The two bedrooms have hardwood flooring and overhead lighting. The full bath has a tiled tub/shower area and tile flooring. The two large hallway closets offer additional storage and complete the first floor. The entrance to recently renovated (2017)2nd. floor apartment is on the back of the home. As you enter the apartment and travel up a set of stairs you find a central gathering area for entertaining. As you continue to the back of the apartment, you will see two additional carpeted bedrooms (one with two large walk in closets) and a full bath that has been updated (2017) with a newer vanity, stylish fixtures, subway tile surround on tub area and decorative floor tile. The kitchen has nice storage, newer laminate flooring, gas range (2017), and walk-in pantry. Other updates to the property include Water Heater (2014), Gas heater (2017) Both apartments have a rear entrance taking you to a large fenced in backyard with a patio. Heat, Electric and Water are common. Additionally, this property sits in a very walkable area that includes the Oakmont Restaurant and Shopping District, public transit, Wawa, Middle & High School, Public Library, Parks and more! Don't miss this Opportunity.
Location
State PA
County Delaware
Area Haverford Twp (10422)
Zoning RESID
Rooms
Other Rooms Living Room, Dining Room, Primary Bedroom, Bedroom 2, Bedroom 3, Kitchen, Bedroom 1, Attic
Basement Full, Unfinished
Interior
Interior Features Kitchen - Eat-In
Hot Water Natural Gas
Heating Gas, Hot Water, Radiator
Cooling Wall Unit, None
Flooring Wood, Fully Carpeted, Vinyl, Tile/Brick
Fireplace N
Heat Source Natural Gas
Laundry Basement
Exterior
Exterior Feature Patio(s), Porch(es)
Waterfront N
Water Access N
Roof Type Shingle
Accessibility None
Porch Patio(s), Porch(es)
Parking Type Driveway
Garage N
Building
Lot Description Front Yard, Rear Yard
Story 2
Foundation Stone
Sewer Public Sewer
Water Public
Architectural Style Bungalow
Level or Stories 2
Additional Building Above Grade
New Construction N
Schools
Elementary Schools Chestnutwold
Middle Schools Haverford
High Schools Haverford Senior
School District Haverford Township
Others
Senior Community No
Tax ID 22-03-00283-00
Ownership Fee Simple
Read Less
Want to know what your home might be worth? Contact us for a FREE valuation!

Our team is ready to help you sell your home for the highest possible price ASAP

Bought with Elizabeth Simpson • BHHS Fox & Roach-Haverford






