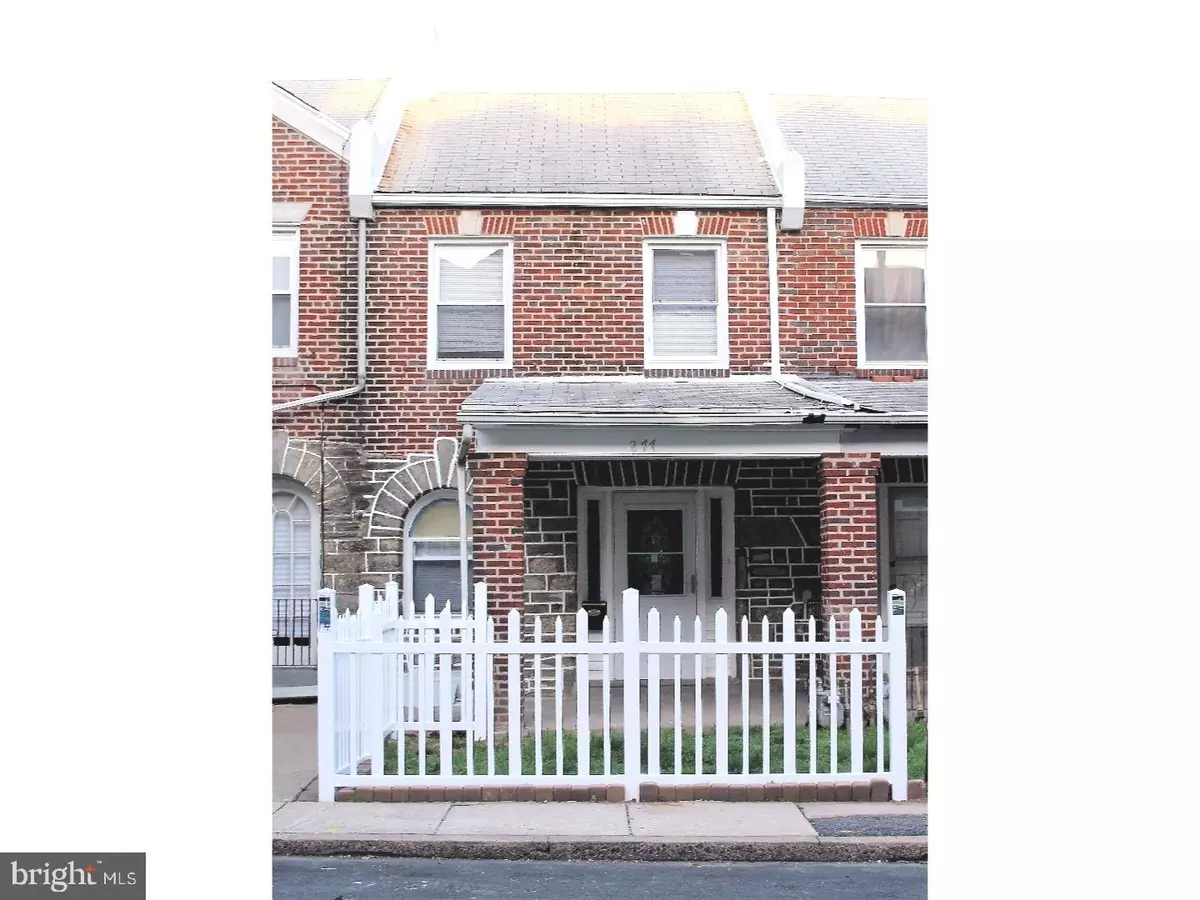$103,000
$103,100
0.1%For more information regarding the value of a property, please contact us for a free consultation.
277 COPLEY RD Upper Darby, PA 19082
3 Beds
2 Baths
1,336 SqFt
Key Details
Sold Price $103,000
Property Type Townhouse
Sub Type Interior Row/Townhouse
Listing Status Sold
Purchase Type For Sale
Square Footage 1,336 sqft
Price per Sqft $77
Subdivision Stonehurst
MLS Listing ID 1000489030
Sold Date 07/17/18
Style Straight Thru
Bedrooms 3
Full Baths 1
Half Baths 1
HOA Y/N N
Abv Grd Liv Area 1,336
Originating Board TREND
Year Built 1940
Annual Tax Amount $3,342
Tax Year 2018
Lot Size 1,263 Sqft
Acres 0.03
Lot Dimensions 16X76
Property Description
***Property back on market due to buyer financing/Home Inspection has already been completed*** Out with the old and in with the new with this Upper Darby listing!!! PRICED TO SELL! Beautiful brick exterior TURN KEY row home in the Stonehurst Section of Upper Darby! This home has been COMPLETELY RENOVATED!! Its like buying new construction without the price tag!! Passed the picket fenced front yard prepare to be amazed! The living room opens right into the dining room - both boasting gorgeous new flooring and light with bright and elegant light fixtures! Passed the dining room is the brand-new kitchen with solid wood cabinets and brand new stainless-steel appliances. The basement is finished with beautiful ceramic tile floors and fresh paint throughout. In the basement you will find additional storage, laundry room, utility room, half bath, access to garage and a walkout! Up the beautifully refinished hardwood steps you will find 3 sizable bedrooms with ceiling fans, fresh paint and beautiful new floors. Main bedroom has 3 closets. The bathroom has been completely redone; including new skylight and sliding glass shower door. This home has new windows, new doors throughout, New roof, new water heater, new floors, new electric and NO MAINTENANCE for years to come. This home is a DREAM at this price point! Simply unpack your bags and make yourself at home! Only thing missing is you!!
Location
State PA
County Delaware
Area Upper Darby Twp (10416)
Zoning RESID
Rooms
Other Rooms Living Room, Dining Room, Primary Bedroom, Bedroom 2, Kitchen, Bedroom 1
Basement Full, Fully Finished
Interior
Interior Features Skylight(s), Kitchen - Eat-In
Hot Water Natural Gas
Heating Gas, Hot Water, Radiator, Programmable Thermostat
Cooling None
Fireplaces Number 1
Fireplaces Type Brick
Equipment Built-In Range
Fireplace Y
Window Features Energy Efficient,Replacement
Appliance Built-In Range
Heat Source Natural Gas
Laundry Basement
Exterior
Exterior Feature Deck(s)
Garage Spaces 1.0
Fence Other
Water Access N
Roof Type Flat
Accessibility None
Porch Deck(s)
Attached Garage 1
Total Parking Spaces 1
Garage Y
Building
Lot Description Front Yard
Story 2
Sewer Public Sewer
Water Public
Architectural Style Straight Thru
Level or Stories 2
Additional Building Above Grade
New Construction N
Schools
Elementary Schools Stonehurst Hills
Middle Schools Beverly Hills
High Schools Upper Darby Senior
School District Upper Darby
Others
Senior Community No
Tax ID 16-03-00198-00
Ownership Fee Simple
Acceptable Financing Conventional, VA, FHA 203(b)
Listing Terms Conventional, VA, FHA 203(b)
Financing Conventional,VA,FHA 203(b)
Read Less
Want to know what your home might be worth? Contact us for a FREE valuation!

Our team is ready to help you sell your home for the highest possible price ASAP

Bought with Mohammed S Ullah • BHHS Fox & Roach-Center City Walnut





